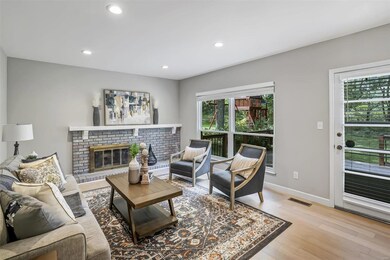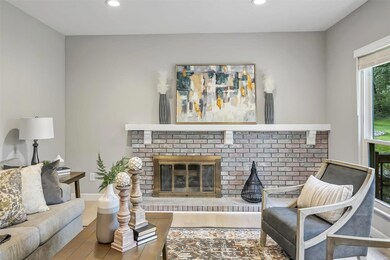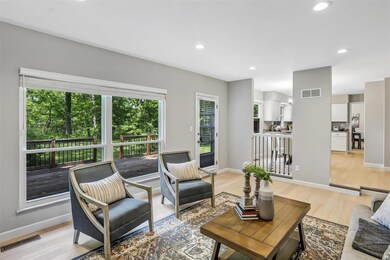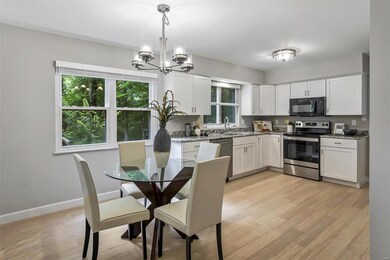
269 Oak Path Dr Ballwin, MO 63011
Highlights
- Traditional Architecture
- 2 Car Attached Garage
- Living Room
- Henry Elementary School Rated A
- Brick or Stone Veneer
- Ceramic Tile Flooring
About This Home
As of July 2024This beautiful 4 bed 3 bath has been stripped down to bare studs, was rebuilt from the ground up with numerous upgrades, & is located in Parkway West School District! Pass the 2-car garage & covered front porch where a well-lit living family room w/ a fireplace welcomes you. Walk out to the spacious deck or head to the eat-in kitchen enhanced w/ stainless steel appliances & granite countertops. A dining room, living room & powder room complete the main floor. Head upstairs where all-new carpet leads you to a sizeable primary suite, 3 additional bedrooms & a full hall bath. The freshly painted lower level offers an abundance of rec & storage space & awaits your personal touches. The park-like backyard offers mature trees & a deck – perfect for hosting or enjoying a breath of fresh air. Conveniently located near countless Ballwin amenities, everything you’ll want or need is at your fingertips. Be sure to check out the entire list of improvements made to this gorgeous home!
Last Agent to Sell the Property
Keller Williams Realty St. Louis License #2010027175 Listed on: 05/29/2024

Home Details
Home Type
- Single Family
Est. Annual Taxes
- $4,243
Year Built
- Built in 1975
Lot Details
- 0.26 Acre Lot
- Lot Dimensions are 84x135x93x138
HOA Fees
- $8 Monthly HOA Fees
Parking
- 2 Car Attached Garage
- Driveway
Home Design
- Traditional Architecture
- Brick or Stone Veneer
- Vinyl Siding
Interior Spaces
- 1,976 Sq Ft Home
- 2-Story Property
- Wood Burning Fireplace
- Sliding Doors
- Six Panel Doors
- Family Room
- Living Room
- Dining Room
- Basement
Kitchen
- Electric Cooktop
- Microwave
- Dishwasher
Flooring
- Carpet
- Ceramic Tile
- Luxury Vinyl Plank Tile
Bedrooms and Bathrooms
- 4 Bedrooms
Laundry
- Dryer
- Washer
Schools
- Henry Elem. Elementary School
- West Middle School
- Parkway West High School
Utilities
- Forced Air Heating System
Listing and Financial Details
- Assessor Parcel Number 22R-53-0593
Ownership History
Purchase Details
Home Financials for this Owner
Home Financials are based on the most recent Mortgage that was taken out on this home.Purchase Details
Home Financials for this Owner
Home Financials are based on the most recent Mortgage that was taken out on this home.Purchase Details
Home Financials for this Owner
Home Financials are based on the most recent Mortgage that was taken out on this home.Purchase Details
Home Financials for this Owner
Home Financials are based on the most recent Mortgage that was taken out on this home.Purchase Details
Purchase Details
Home Financials for this Owner
Home Financials are based on the most recent Mortgage that was taken out on this home.Similar Homes in Ballwin, MO
Home Values in the Area
Average Home Value in this Area
Purchase History
| Date | Type | Sale Price | Title Company |
|---|---|---|---|
| Special Warranty Deed | -- | Investors Title Company | |
| Warranty Deed | -- | None Listed On Document | |
| Special Warranty Deed | -- | True Title Company Llc | |
| Warranty Deed | $323,600 | True Title Company Llc | |
| Warranty Deed | -- | True Title | |
| Interfamily Deed Transfer | -- | None Available | |
| Warranty Deed | $214,000 | None Available |
Mortgage History
| Date | Status | Loan Amount | Loan Type |
|---|---|---|---|
| Open | $225,000 | New Conventional | |
| Previous Owner | $250,000 | Future Advance Clause Open End Mortgage | |
| Previous Owner | $200,000 | Future Advance Clause Open End Mortgage | |
| Previous Owner | $266,585 | FHA | |
| Previous Owner | $266,381 | FHA | |
| Previous Owner | $207,570 | FHA | |
| Previous Owner | $210,328 | FHA | |
| Previous Owner | $196,377 | FHA |
Property History
| Date | Event | Price | Change | Sq Ft Price |
|---|---|---|---|---|
| 07/15/2024 07/15/24 | Sold | -- | -- | -- |
| 06/14/2024 06/14/24 | Pending | -- | -- | -- |
| 06/10/2024 06/10/24 | Price Changed | $415,000 | -3.5% | $210 / Sq Ft |
| 05/29/2024 05/29/24 | For Sale | $430,000 | 0.0% | $218 / Sq Ft |
| 12/28/2022 12/28/22 | Rented | $2,300 | 0.0% | -- |
| 12/27/2022 12/27/22 | Under Contract | -- | -- | -- |
| 12/12/2022 12/12/22 | Price Changed | $2,300 | -4.2% | $1 / Sq Ft |
| 11/09/2022 11/09/22 | Price Changed | $2,400 | -2.0% | $1 / Sq Ft |
| 09/19/2022 09/19/22 | For Rent | $2,450 | 0.0% | -- |
| 03/31/2021 03/31/21 | Sold | -- | -- | -- |
| 03/08/2021 03/08/21 | Pending | -- | -- | -- |
| 03/04/2021 03/04/21 | For Sale | $315,000 | 0.0% | $159 / Sq Ft |
| 03/03/2021 03/03/21 | Price Changed | $315,000 | -- | $159 / Sq Ft |
Tax History Compared to Growth
Tax History
| Year | Tax Paid | Tax Assessment Tax Assessment Total Assessment is a certain percentage of the fair market value that is determined by local assessors to be the total taxable value of land and additions on the property. | Land | Improvement |
|---|---|---|---|---|
| 2023 | $2,203 | $66,430 | $22,120 | $44,310 |
| 2022 | $4,040 | $57,480 | $22,120 | $35,360 |
| 2021 | $4,017 | $57,480 | $22,120 | $35,360 |
| 2020 | $3,732 | $50,580 | $18,430 | $32,150 |
| 2019 | $3,689 | $50,580 | $18,430 | $32,150 |
| 2018 | $3,243 | $41,210 | $16,590 | $24,620 |
| 2017 | $3,151 | $41,210 | $16,590 | $24,620 |
| 2016 | $3,325 | $41,400 | $11,990 | $29,410 |
| 2015 | $3,482 | $41,400 | $11,990 | $29,410 |
| 2014 | $3,217 | $40,860 | $11,310 | $29,550 |
Agents Affiliated with this Home
-
Clayton Cobler

Seller's Agent in 2024
Clayton Cobler
Keller Williams Realty St. Louis
(314) 578-3212
11 in this area
241 Total Sales
-
Jennifer Sterling

Buyer's Agent in 2024
Jennifer Sterling
Jennifer Sterling Realty
(314) 409-4223
2 in this area
21 Total Sales
-
Lauren Johnson

Seller's Agent in 2021
Lauren Johnson
Lux Properties
(636) 312-1290
17 in this area
293 Total Sales
-
Stephanie Allen

Seller Co-Listing Agent in 2021
Stephanie Allen
Keller Williams Realty West
(314) 580-3497
27 in this area
230 Total Sales
Map
Source: MARIS MLS
MLS Number: MIS24032953
APN: 22R-53-0593
- 278 Oakleigh Woods Dr
- 339 Oakleigh Woods Dr
- 313 Wildbrier Dr
- 447 Maymont Dr
- 2 Parkrose Ct
- 419 Trail Grove Ct
- 520 Spring Meadows Dr
- 178 Spring Leigh Ct
- 2 Treewood Ct
- 303 Holloway Ridge Ct
- 707 Dutch Mill Dr
- 404 Spring Meadows Dr
- 480 Wildwood Pkwy
- 678 Henry Ave
- 428 Claymont Dr
- 15038 Claymoor Ct Unit 2
- 15017 Baxter Village Dr Unit B
- 747 Agean Way
- 502 Lalor Dr
- 15021 Claymoor Ct Unit 14






