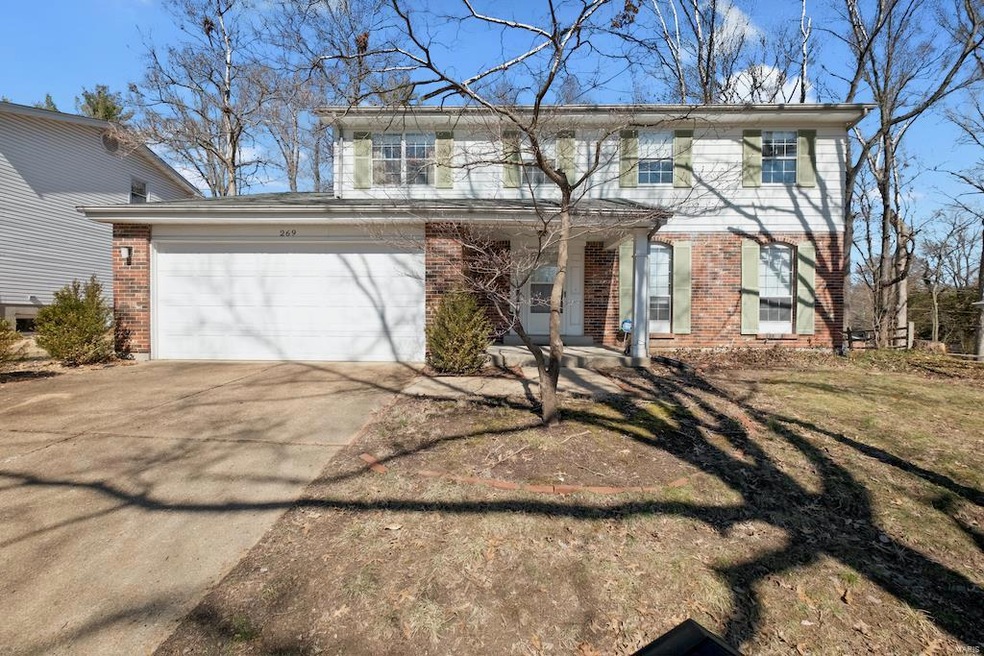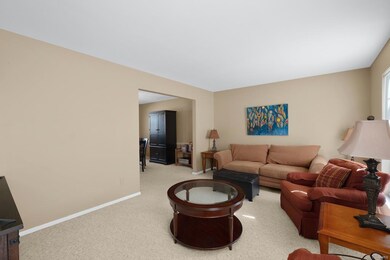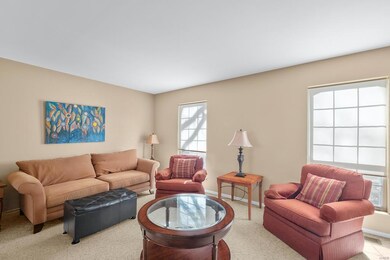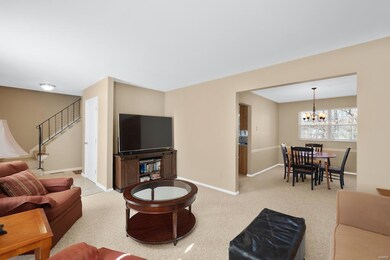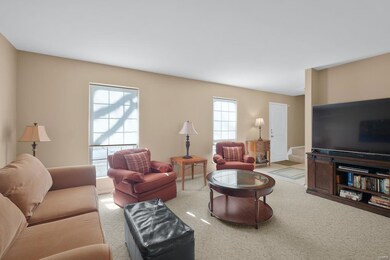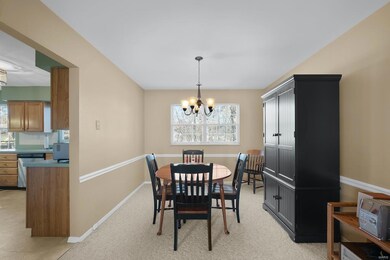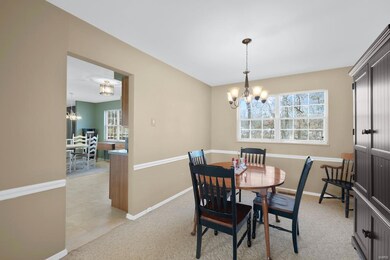
269 Oak Path Dr Ballwin, MO 63011
Highlights
- Primary Bedroom Suite
- Open Floorplan
- Traditional Architecture
- Henry Elementary School Rated A
- Deck
- Wood Flooring
About This Home
As of July 2024Location! Location! Location! Don't miss out on this gorgeous home in the Parkway School District! This 4 bed, 2.5 bath 2-story which brings in a lot of natural light will be first on your list. Features include: beautiful kitchen with pantry, stainless steel appliances, & stylish lighting as well as wood floors and a wood-burning fireplace in the family room for those cold winter nights. There are 4 spacious bedrooms on the second floor including a master bedroom suite with walk-in closet, modern vanity & shower. This home has a ton of curb appeal & includes a 2-car garage for your convenience. Lower level is ready for your finishing touches! Let's not forget about the park-like back yard with mature trees and deck which is perfect for entertaining family & friends as well as hosting weekend BBQ's. As an added bonus, this home is just minutes from all your shopping/dining/entertainment, Parkway Schools and Ballwin amenities. Don't miss out, this one won't last!
Last Agent to Sell the Property
Lux Properties License #2007037960 Listed on: 03/04/2021
Home Details
Home Type
- Single Family
Est. Annual Taxes
- $2,203
Year Built
- Built in 1975
Lot Details
- 0.26 Acre Lot
- Lot Dimensions are 78 x 137
- Fenced
- Level Lot
Parking
- 2 Car Attached Garage
- Garage Door Opener
Home Design
- Traditional Architecture
- Brick Veneer
- Poured Concrete
- Frame Construction
Interior Spaces
- 1,976 Sq Ft Home
- 2-Story Property
- Open Floorplan
- Built-in Bookshelves
- Ceiling Fan
- Wood Burning Fireplace
- Entrance Foyer
- Family Room with Fireplace
- Living Room
- Breakfast Room
- Formal Dining Room
- Sump Pump
Kitchen
- Gas Oven or Range
- <<microwave>>
- Dishwasher
- Disposal
Flooring
- Wood
- Partially Carpeted
Bedrooms and Bathrooms
- 4 Bedrooms
- Primary Bedroom Suite
- Walk-In Closet
- Primary Bathroom is a Full Bathroom
Home Security
- Storm Doors
- Fire and Smoke Detector
Outdoor Features
- Deck
- Covered patio or porch
Schools
- Henry Elem. Elementary School
- West Middle School
- Parkway West High School
Utilities
- Forced Air Heating and Cooling System
- Heating System Uses Gas
- Gas Water Heater
Listing and Financial Details
- Assessor Parcel Number 22R-53-0593
Ownership History
Purchase Details
Home Financials for this Owner
Home Financials are based on the most recent Mortgage that was taken out on this home.Purchase Details
Home Financials for this Owner
Home Financials are based on the most recent Mortgage that was taken out on this home.Purchase Details
Home Financials for this Owner
Home Financials are based on the most recent Mortgage that was taken out on this home.Purchase Details
Home Financials for this Owner
Home Financials are based on the most recent Mortgage that was taken out on this home.Purchase Details
Purchase Details
Home Financials for this Owner
Home Financials are based on the most recent Mortgage that was taken out on this home.Similar Homes in Ballwin, MO
Home Values in the Area
Average Home Value in this Area
Purchase History
| Date | Type | Sale Price | Title Company |
|---|---|---|---|
| Special Warranty Deed | -- | Investors Title Company | |
| Warranty Deed | -- | None Listed On Document | |
| Special Warranty Deed | -- | True Title Company Llc | |
| Warranty Deed | $323,600 | True Title Company Llc | |
| Warranty Deed | -- | True Title | |
| Interfamily Deed Transfer | -- | None Available | |
| Warranty Deed | $214,000 | None Available |
Mortgage History
| Date | Status | Loan Amount | Loan Type |
|---|---|---|---|
| Open | $225,000 | New Conventional | |
| Previous Owner | $250,000 | Future Advance Clause Open End Mortgage | |
| Previous Owner | $200,000 | Future Advance Clause Open End Mortgage | |
| Previous Owner | $266,585 | FHA | |
| Previous Owner | $266,381 | FHA | |
| Previous Owner | $207,570 | FHA | |
| Previous Owner | $210,328 | FHA | |
| Previous Owner | $196,377 | FHA |
Property History
| Date | Event | Price | Change | Sq Ft Price |
|---|---|---|---|---|
| 07/15/2024 07/15/24 | Sold | -- | -- | -- |
| 06/14/2024 06/14/24 | Pending | -- | -- | -- |
| 06/10/2024 06/10/24 | Price Changed | $415,000 | -3.5% | $210 / Sq Ft |
| 05/29/2024 05/29/24 | For Sale | $430,000 | 0.0% | $218 / Sq Ft |
| 12/28/2022 12/28/22 | Rented | $2,300 | 0.0% | -- |
| 12/27/2022 12/27/22 | Under Contract | -- | -- | -- |
| 12/12/2022 12/12/22 | Price Changed | $2,300 | -4.2% | $1 / Sq Ft |
| 11/09/2022 11/09/22 | Price Changed | $2,400 | -2.0% | $1 / Sq Ft |
| 09/19/2022 09/19/22 | For Rent | $2,450 | 0.0% | -- |
| 03/31/2021 03/31/21 | Sold | -- | -- | -- |
| 03/08/2021 03/08/21 | Pending | -- | -- | -- |
| 03/04/2021 03/04/21 | For Sale | $315,000 | 0.0% | $159 / Sq Ft |
| 03/03/2021 03/03/21 | Price Changed | $315,000 | -- | $159 / Sq Ft |
Tax History Compared to Growth
Tax History
| Year | Tax Paid | Tax Assessment Tax Assessment Total Assessment is a certain percentage of the fair market value that is determined by local assessors to be the total taxable value of land and additions on the property. | Land | Improvement |
|---|---|---|---|---|
| 2023 | $2,203 | $66,430 | $22,120 | $44,310 |
| 2022 | $4,040 | $57,480 | $22,120 | $35,360 |
| 2021 | $4,017 | $57,480 | $22,120 | $35,360 |
| 2020 | $3,732 | $50,580 | $18,430 | $32,150 |
| 2019 | $3,689 | $50,580 | $18,430 | $32,150 |
| 2018 | $3,243 | $41,210 | $16,590 | $24,620 |
| 2017 | $3,151 | $41,210 | $16,590 | $24,620 |
| 2016 | $3,325 | $41,400 | $11,990 | $29,410 |
| 2015 | $3,482 | $41,400 | $11,990 | $29,410 |
| 2014 | $3,217 | $40,860 | $11,310 | $29,550 |
Agents Affiliated with this Home
-
Clayton Cobler

Seller's Agent in 2024
Clayton Cobler
Keller Williams Realty St. Louis
(314) 578-3212
11 in this area
241 Total Sales
-
Jennifer Sterling

Buyer's Agent in 2024
Jennifer Sterling
Jennifer Sterling Realty
(314) 409-4223
2 in this area
21 Total Sales
-
Lauren Johnson

Seller's Agent in 2021
Lauren Johnson
Lux Properties
(636) 312-1290
17 in this area
293 Total Sales
-
Stephanie Allen

Seller Co-Listing Agent in 2021
Stephanie Allen
Keller Williams Realty West
(314) 580-3497
27 in this area
230 Total Sales
Map
Source: MARIS MLS
MLS Number: MIS21007158
APN: 22R-53-0593
- 278 Oakleigh Woods Dr
- 339 Oakleigh Woods Dr
- 313 Wildbrier Dr
- 447 Maymont Dr
- 2 Parkrose Ct
- 419 Trail Grove Ct
- 520 Spring Meadows Dr
- 178 Spring Leigh Ct
- 2 Treewood Ct
- 303 Holloway Ridge Ct
- 707 Dutch Mill Dr
- 404 Spring Meadows Dr
- 480 Wildwood Pkwy
- 678 Henry Ave
- 428 Claymont Dr
- 15038 Claymoor Ct Unit 2
- 15017 Baxter Village Dr Unit B
- 747 Agean Way
- 502 Lalor Dr
- 15021 Claymoor Ct Unit 14
