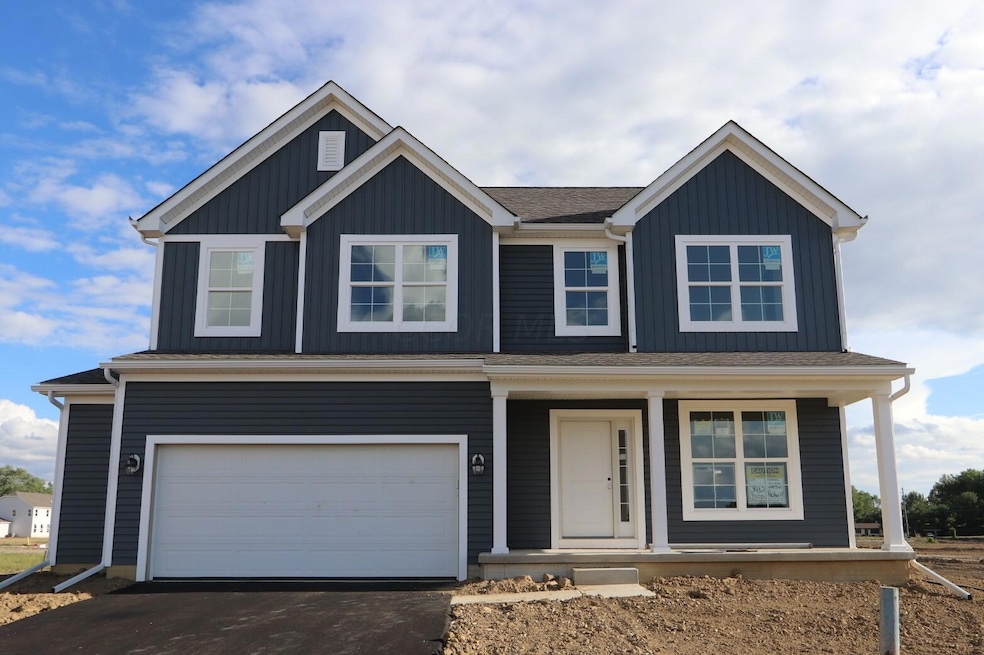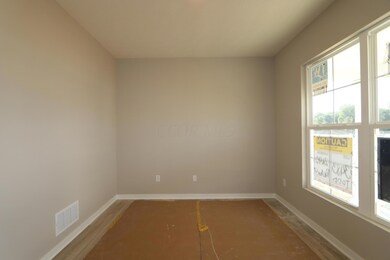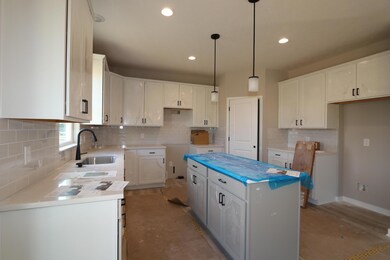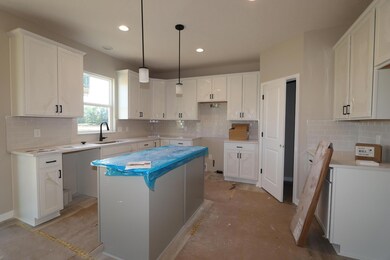
2690 Patricia Ann Way Delaware, OH 43015
Berlin NeighborhoodHighlights
- New Construction
- Clubhouse
- 2 Car Attached Garage
- Cheshire Elementary School Rated A
- Community Pool
- Park
About This Home
As of June 2025Welcome to this stunning 2-story new construction home located in Delaware! As you step inside, you'll be greeted by an open floorplan that seamlessly connects the living spaces, creating an inviting and airy atmosphere. The kitchen is a focal point of the home, featuring a stylish island that provides additional prep space and a gathering spot for family and friends to come together. With 4 bedrooms and 2.5 bathrooms, this home is ideal for those looking for ample living space. Each bedroom is designed to provide comfort and privacy, making it a perfect sanctuary for rest and relaxation. The en-suite owner's bathroom offers a private retreat, complete with modern fixtures and finishes. This property also includes a full basement, offering extra storage or further customization!
Last Agent to Sell the Property
New Advantage, LTD License #2012000878 Listed on: 05/21/2024
Home Details
Home Type
- Single Family
Est. Annual Taxes
- $1,872
Year Built
- Built in 2024 | New Construction
HOA Fees
- $58 Monthly HOA Fees
Parking
- 2 Car Attached Garage
Home Design
- Vinyl Siding
Interior Spaces
- 2,336 Sq Ft Home
- 2-Story Property
- Insulated Windows
- Family Room
- Laundry on upper level
- Basement
Kitchen
- Gas Range
- <<microwave>>
- Dishwasher
Flooring
- Carpet
- Ceramic Tile
- Vinyl
Bedrooms and Bathrooms
- 4 Bedrooms
Additional Features
- 0.33 Acre Lot
- Forced Air Heating and Cooling System
Listing and Financial Details
- Home warranty included in the sale of the property
- Assessor Parcel Number 418-240-19-007-000
Community Details
Overview
- Association Phone (614) 539-7726
- Omni HOA
Amenities
- Clubhouse
Recreation
- Community Pool
- Park
- Bike Trail
Ownership History
Purchase Details
Home Financials for this Owner
Home Financials are based on the most recent Mortgage that was taken out on this home.Similar Homes in Delaware, OH
Home Values in the Area
Average Home Value in this Area
Purchase History
| Date | Type | Sale Price | Title Company |
|---|---|---|---|
| Warranty Deed | $497,200 | None Listed On Document |
Mortgage History
| Date | Status | Loan Amount | Loan Type |
|---|---|---|---|
| Open | $455,255 | FHA |
Property History
| Date | Event | Price | Change | Sq Ft Price |
|---|---|---|---|---|
| 06/30/2025 06/30/25 | Sold | $530,000 | +1.0% | $227 / Sq Ft |
| 05/22/2025 05/22/25 | For Sale | $525,000 | +5.6% | $225 / Sq Ft |
| 09/30/2024 09/30/24 | Sold | $497,140 | -0.4% | $213 / Sq Ft |
| 09/05/2024 09/05/24 | Pending | -- | -- | -- |
| 09/05/2024 09/05/24 | Price Changed | $499,140 | -1.6% | $214 / Sq Ft |
| 08/22/2024 08/22/24 | Price Changed | $507,140 | -1.0% | $217 / Sq Ft |
| 08/08/2024 08/08/24 | Price Changed | $512,140 | -1.0% | $219 / Sq Ft |
| 07/22/2024 07/22/24 | Price Changed | $517,140 | -1.0% | $221 / Sq Ft |
| 05/21/2024 05/21/24 | For Sale | $522,140 | -- | $224 / Sq Ft |
Tax History Compared to Growth
Tax History
| Year | Tax Paid | Tax Assessment Tax Assessment Total Assessment is a certain percentage of the fair market value that is determined by local assessors to be the total taxable value of land and additions on the property. | Land | Improvement |
|---|---|---|---|---|
| 2024 | $1,872 | $31,500 | $31,500 | -- |
Agents Affiliated with this Home
-
Candice May

Seller's Agent in 2025
Candice May
RE/MAX
(614) 634-2956
2 in this area
23 Total Sales
-
Holly Marre

Buyer's Agent in 2025
Holly Marre
RE/MAX
(614) 499-4882
1 in this area
52 Total Sales
-
Dan Tartabini

Seller's Agent in 2024
Dan Tartabini
New Advantage, LTD
(614) 301-0242
18 in this area
1,709 Total Sales
Map
Source: Columbus and Central Ohio Regional MLS
MLS Number: 224016386
APN: 418-240-19-007-000
- 1674 Stinson Rd
- 1705 Stinson Rd
- 2727 Charlotte Way
- 1655 Longhill Dr
- 1535 Marie Way
- 1749 Stinson Rd
- 1763 Stinson Rd
- 3173 Brian Way
- 2685 Charlotte Way
- 2763 Charlotte Way
- 1635 Marie Way
- 3435 Wittinghill Ct
- 1762 Stinson Rd
- 1666 Marie Way
- 3473 Wittinghill Ct
- 3052 Patricia Ann Way
- 3208 Brian Way
- 1528 Maple Heights Dr
- 1508 Kenneth Dr
- 2999 Patricia Ann Way





