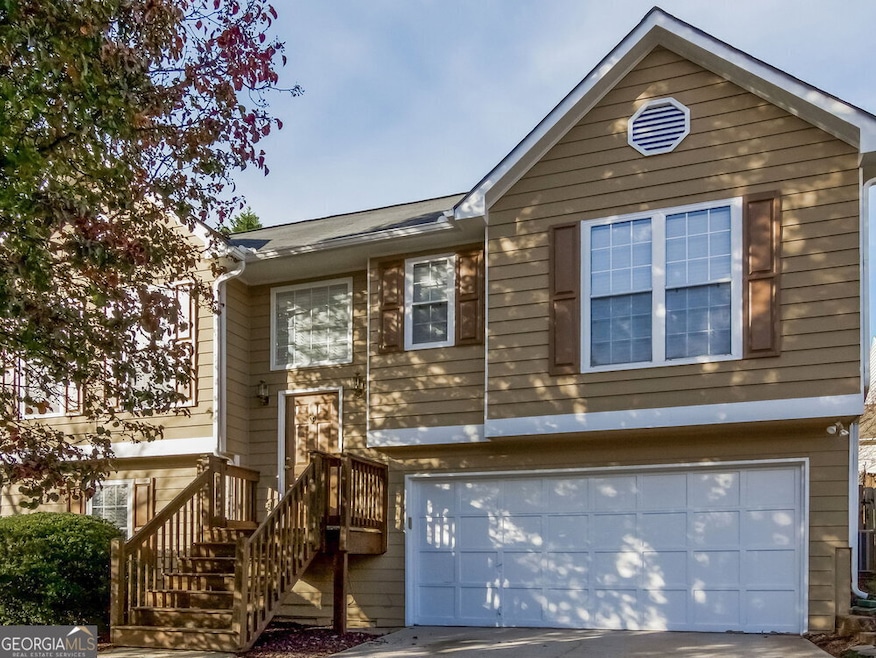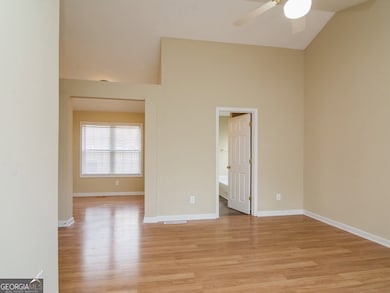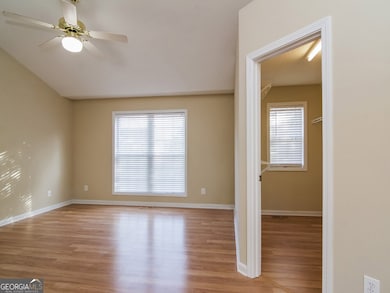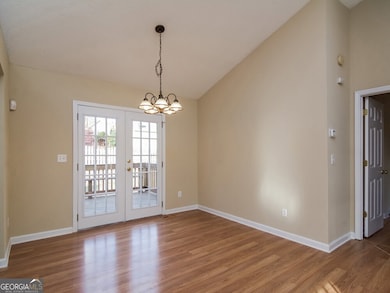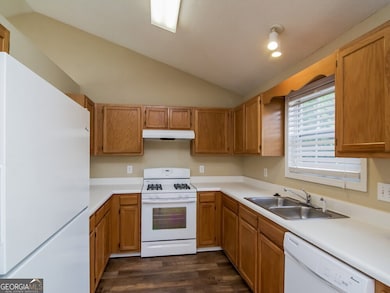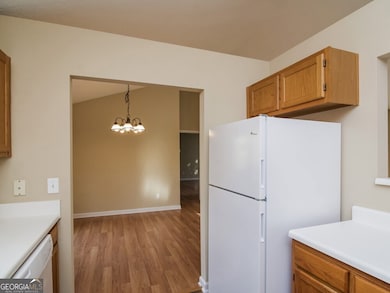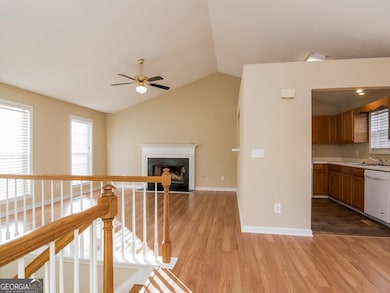2695 Chadwick Ln NW Acworth, GA 30101
Highlights
- Deck
- Vaulted Ceiling
- Wood Flooring
- McCall Primary School Rated A
- Traditional Architecture
- Great Room
About This Home
Beautiful split-level home boasting gorgeous wood floors, vaulted ceilings, and an open floor plan. The family room includes a fireplace, and flows easily into the formal dining room. The kitchen offers a pass through window and connects to the dining room, making entertaining and hosting guests a breeze! All bedrooms are spacious, with the master bedroom featuring a private en suite. You'll love relaxing and enjoying a cup of coffee on the deck, which overlooks the grassy backyard.
Listing Agent
Progress Residential PropertyManager License #429165 Listed on: 07/15/2025
Home Details
Home Type
- Single Family
Est. Annual Taxes
- $2,978
Year Built
- Built in 1996 | Remodeled
Lot Details
- 5,227 Sq Ft Lot
- Level Lot
Home Design
- Traditional Architecture
- Split Foyer
- Slab Foundation
- Composition Roof
- Vinyl Siding
Interior Spaces
- 1,439 Sq Ft Home
- 1.5-Story Property
- Vaulted Ceiling
- Ceiling Fan
- Great Room
- Living Room with Fireplace
- Combination Dining and Living Room
- Laundry closet
Kitchen
- Dishwasher
- Disposal
Flooring
- Wood
- Tile
Bedrooms and Bathrooms
- Split Bedroom Floorplan
- Walk-In Closet
- Soaking Tub
- Separate Shower
Finished Basement
- Basement Fills Entire Space Under The House
- Interior and Exterior Basement Entry
Parking
- 2 Car Garage
- Garage Door Opener
- Drive Under Main Level
Outdoor Features
- Deck
- Porch
Schools
- Acworth Elementary School
- Barber Middle School
- North Cobb High School
Utilities
- Central Heating and Cooling System
Listing and Financial Details
- Security Deposit $2,035
- 12-Month Minimum Lease Term
- $55 Application Fee
Community Details
Overview
- Property has a Home Owners Association
- Northgate At Legacy Park Subdivision
Pet Policy
- Pets Allowed
Map
Source: Georgia MLS
MLS Number: 10564405
APN: 20-0051-0-030-0
- 4348 Richmond Place NW Unit 1
- 4305 Chesapeake Trace NW
- 4424 High Gate Dr NW
- 4306 Thorngate Ln
- 4591 Grenadine Cir
- 4336 Thorngate Ln
- 4583 Grenadine Cir
- 4486 Thorngate Ln
- 4366 Thorngate Ln
- 4554 Grenadine Cir
- 2521 Eden Ridge Ln Unit 7
- 4420 Thorngate Ln
- 4271 Brighton Way NW
- 2821 Amhurst Way NW
- 4215 Steeplehill Dr NW
- 4255 Brighton Way NW
- 2698 Claredon Trace NW
- 4321 Clairesbrook Ln
- 4607 Waters Edge Ln NW Unit 2
- 4476 High Gate Ct NW
- 4419 High Gate Dr NW
- 2656 Lake Park Bend
- 4456 Lockett Trace
- 2712 Lake Park Ridge E
- 4856 Lake Park Ln
- 4762 Estuary Cir
- 2497 Insdale Trace NW
- 2770 Lake Park Ridge W
- 2411 Bayberry St
- 2377 Proctor Creek Enclave
- 5135 Tulip Square
- 2954 Lighthouse Ct
- 2486 Bayberry St
- 4648 Howell Farms Dr NW
- 2537 Howell Farms Way NW
- 4926 Lighthouse
- 4747 Julian Way
- 3091 Noah Ct
- 4927 Lighthouse Pointe
