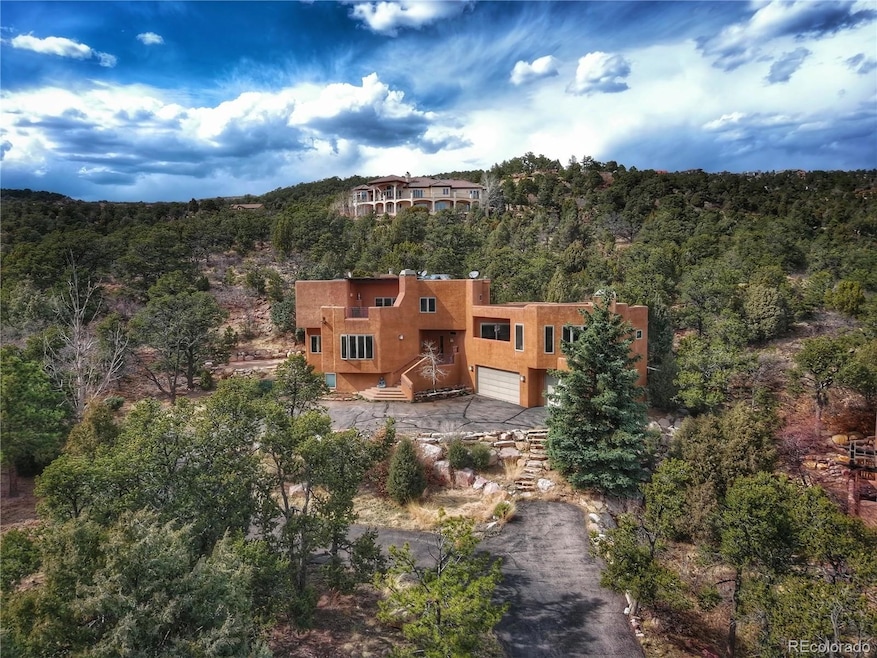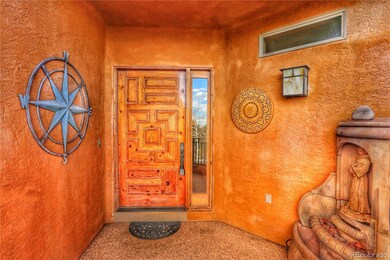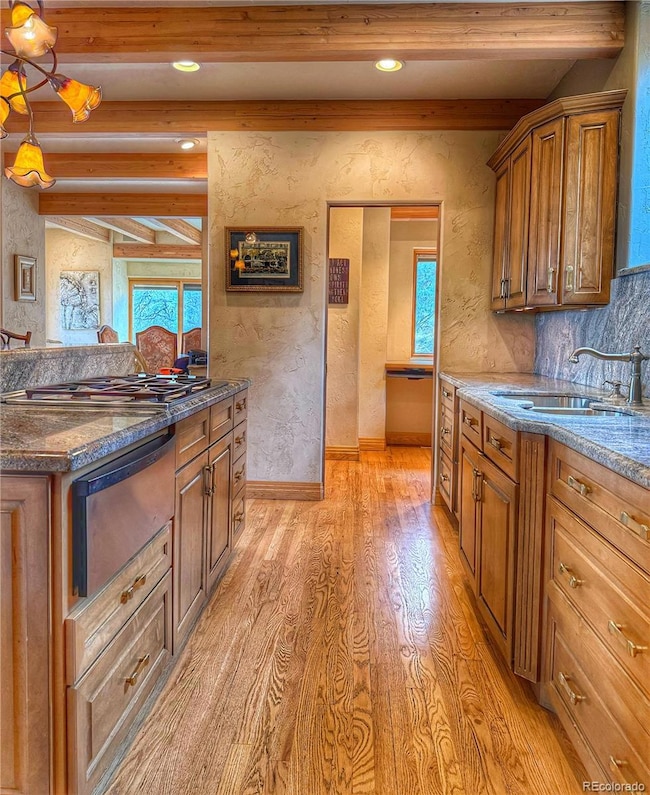
2695 White Rock Ln Colorado Springs, CO 80904
Cedar Heights NeighborhoodEstimated payment $5,947/month
Highlights
- Primary Bedroom Suite
- Gated Community
- Mountain View
- Estate
- Open Floorplan
- Deck
About This Home
Your hacienda Sante Fe syle home behind the guarded gates of Cedar Heights next door to THe Garden of the Gods is a dream come true. Custom finishes are exquisite...from granite countertops, beamed ceilings, exterior and interior hand made wood doors, dual pantries in the chef's kitchen to the stunning great room with huge windows to capture amazing views. The artist's studio, office with fireplace and windows with huge views and walk out to private patio attached to a bonus room to work out in. The fabulous owner's retreat features his and hers own bathrooms and walk in closets. A sitting room attached with walk out to yet another private patio perfect for sunning or star gazing and a cozy fireplace to top it off. Guest suite in the lower level is a sanctuary with garden windows, attached full bath, three closets and space for a desk or sitting area. A finished fireproof vault/gun room in the lower level is perfect for your valuables. Pike's Peak and city lights are visible from every room. South facing driveway for quick melting of snow and oversized three car garage with workshop and dog door with dog run. Designed for entertaining , multiple outdoor patios/decks (21x20, 13x 10, 24 x21) and indoor ambiance hard to duplicate. Xeriscaped .85 of an acre easy to maintain and beautiful. Property adjoins open space that leads to national forest. Colorado Living at its best!
Listing Agent
HomeSmart Realty Brokerage Phone: 719-213-7515 License #100069856 Listed on: 05/19/2025

Home Details
Home Type
- Single Family
Est. Annual Taxes
- $3,194
Year Built
- Built in 1996
Lot Details
- 0.85 Acre Lot
- Cul-De-Sac
- Dog Run
- Partially Fenced Property
- Rock Outcropping
- Natural State Vegetation
- Property is zoned PUD HS
HOA Fees
- $342 Monthly HOA Fees
Parking
- 3 Car Attached Garage
- Lighted Parking
Home Design
- Estate
- Spanish Architecture
- Frame Construction
- Membrane Roofing
Interior Spaces
- Multi-Level Property
- Open Floorplan
- Central Vacuum
- Vaulted Ceiling
- Ceiling Fan
- 3 Fireplaces
- Gas Fireplace
- Double Pane Windows
- Window Treatments
- Entrance Foyer
- Living Room
- Dining Room
- Home Office
- Home Gym
- Mountain Views
- Partial Basement
Kitchen
- Oven
- Cooktop
- Warming Drawer
- Microwave
- Dishwasher
- Kitchen Island
- Granite Countertops
- Trash Compactor
- Disposal
Flooring
- Wood
- Carpet
Bedrooms and Bathrooms
- 3 Bedrooms
- Primary Bedroom Suite
- Walk-In Closet
Laundry
- Dryer
- Washer
Eco-Friendly Details
- Smoke Free Home
Outdoor Features
- Balcony
- Deck
- Covered patio or porch
- Outdoor Water Feature
- Exterior Lighting
Schools
- Manitou Springs Elementary And Middle School
- Manitou Springs High School
Utilities
- Forced Air Heating and Cooling System
- Natural Gas Connected
- High Speed Internet
Listing and Financial Details
- Assessor Parcel Number 73324-02-011
Community Details
Overview
- Association fees include road maintenance, snow removal, trash
- Cedar Heights HOA, Phone Number (719) 685-1590
- Cedar Heights Subdivision
- Foothills
- Property is near a preserve or public land
Security
- Gated Community
Map
Home Values in the Area
Average Home Value in this Area
Tax History
| Year | Tax Paid | Tax Assessment Tax Assessment Total Assessment is a certain percentage of the fair market value that is determined by local assessors to be the total taxable value of land and additions on the property. | Land | Improvement |
|---|---|---|---|---|
| 2025 | $3,631 | $70,460 | -- | -- |
| 2024 | $3,032 | $59,910 | $12,480 | $47,430 |
| 2023 | $3,032 | $59,910 | $12,480 | $47,430 |
| 2022 | $2,822 | $50,460 | $11,990 | $38,470 |
| 2021 | $3,418 | $51,910 | $12,330 | $39,580 |
| 2020 | $3,351 | $47,930 | $12,330 | $35,600 |
| 2019 | $3,583 | $47,930 | $12,330 | $35,600 |
| 2018 | $3,273 | $41,330 | $11,340 | $29,990 |
| 2017 | $2,852 | $41,330 | $11,340 | $29,990 |
| 2016 | $2,868 | $41,510 | $11,940 | $29,570 |
| 2015 | $2,862 | $41,510 | $11,940 | $29,570 |
| 2014 | $2,680 | $41,510 | $11,140 | $30,370 |
Property History
| Date | Event | Price | Change | Sq Ft Price |
|---|---|---|---|---|
| 07/08/2025 07/08/25 | Pending | -- | -- | -- |
| 05/19/2025 05/19/25 | For Sale | $964,000 | -- | $248 / Sq Ft |
Purchase History
| Date | Type | Sale Price | Title Company |
|---|---|---|---|
| Quit Claim Deed | $342,500 | Land Title Guarantee Co | |
| Warranty Deed | $697,000 | -- | |
| Quit Claim Deed | -- | First American | |
| Warranty Deed | $95,000 | -- | |
| Warranty Deed | $81,000 | -- | |
| Deed | -- | -- |
Mortgage History
| Date | Status | Loan Amount | Loan Type |
|---|---|---|---|
| Previous Owner | $320,000 | New Conventional | |
| Previous Owner | $349,012 | New Conventional | |
| Previous Owner | $400,000 | Unknown | |
| Previous Owner | $426,000 | Unknown | |
| Previous Owner | $438,750 | Unknown | |
| Previous Owner | $350,000 | No Value Available | |
| Previous Owner | $300,000 | Construction |
Similar Homes in Colorado Springs, CO
Source: REcolorado®
MLS Number: 9928527
APN: 73324-02-011
- 4235 Round Rock Ct
- 4275 Three Graces Dr
- 2530 White Rock Ln
- 3135 Angel Terrace
- 3170 Angel Terrace
- 4495 Monitor Rock Ln
- 4440 Monitor Rock Ln
- 3610 Twisted Oak Cir
- 3195 Cedar Heights Dr
- 3605 Outback Vista Point
- 140 Cave Ave
- 529 Canon Ave
- 527 Canon Ave
- 136 Cave Ave
- 3735 Twisted Oak Cir
- 0 Manitou Terrace
- 5 Narrows Rd
- 517 Canon Ave
- 403 Washington Ave
- 128 Cave Ave






