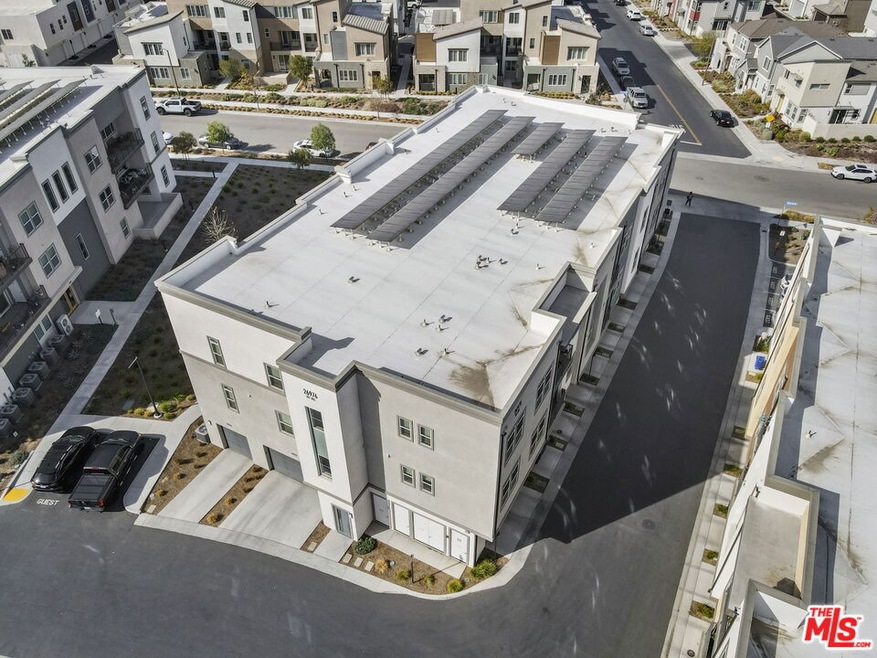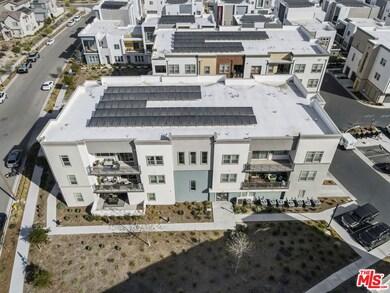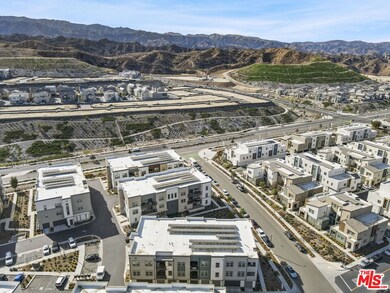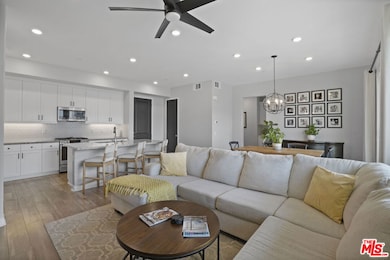
26976 Prospector Rd Unit 205 Valencia, CA 91381
Estimated payment $5,042/month
Highlights
- Heated In Ground Pool
- View of Hills
- Contemporary Architecture
- Pico Canyon Elementary School Rated A
- Clubhouse
- End Unit
About This Home
Welcome to the amazing energy efficient Five Point Lamplight Stacked Flats where you will enjoy everything the community has to offer. As you enter the home notice all the upgrades throughout starting with the custom paint on the entry doors that leads into the kitchen with white cabinets and custom pulls that continue through the whole home. All the windows have custom window coverings. The Great Room and dining area are open to the kitchen which is great for entertaining with lots of natural light coming through the huge windows that overlook the courtyard off the large balcony. This is an end unit with unobstructed mountain views. The primary suite is located off the dining room for privacy and has a large walk-in shower with double vanities. It also has a linen closet inside the primary suite and one leading to the laundry room. The other two bedrooms are large and share a bathroom with custom window coverings as well. The home has Ring security and coded entrances as part of the master planned community. Come see all this community has to offer. Included is a wonderful Club House that has Cabanas ,three pools, plus a community garden with outdoor cooking along with bike paths and hiking trails. The community is close to shopping,freeways,resturants and Magic Mountain. Dont let this great location get away from you!!
Property Details
Home Type
- Condominium
Est. Annual Taxes
- $9,550
Year Built
- Built in 2022
Lot Details
- End Unit
- Drip System Landscaping
- Front Yard
HOA Fees
Parking
- 2 Car Detached Garage
Property Views
- Hills
- Courtyard
Home Design
- Contemporary Architecture
- Fire Rated Drywall
Interior Spaces
- 1,430 Sq Ft Home
- 1-Story Property
- Built-In Features
- High Ceiling
- Ceiling Fan
- Double Pane Windows
- Custom Window Coverings
- Window Screens
- Dining Area
- Laminate Flooring
Kitchen
- Breakfast Bar
- <<convectionOvenToken>>
- Gas Oven
- <<microwave>>
- Ice Maker
- Dishwasher
- Granite Countertops
- Disposal
Bedrooms and Bathrooms
- 3 Bedrooms
- 2 Full Bathrooms
- Double Vanity
- <<tubWithShowerToken>>
- Linen Closet In Bathroom
Laundry
- Laundry in unit
- Gas Dryer Hookup
Home Security
- Alarm System
- Security Lights
Pool
- Heated In Ground Pool
- In Ground Spa
- Gunite Pool
Utilities
- Heating System Uses Natural Gas
- Tankless Water Heater
- Sewer in Street
- Cable TV Available
Additional Features
- Solar Heating System
- Balcony
Listing and Financial Details
- Assessor Parcel Number 2826-184-023
Community Details
Overview
- Association fees include building and grounds
- 10 Units
Amenities
- Community Barbecue Grill
- Clubhouse
Recreation
- Community Pool
- Bike Trail
Pet Policy
- Pets Allowed
Security
- Card or Code Access
- Carbon Monoxide Detectors
- Fire and Smoke Detector
- Fire Sprinkler System
- Firewall
Map
Home Values in the Area
Average Home Value in this Area
Tax History
| Year | Tax Paid | Tax Assessment Tax Assessment Total Assessment is a certain percentage of the fair market value that is determined by local assessors to be the total taxable value of land and additions on the property. | Land | Improvement |
|---|---|---|---|---|
| 2024 | $9,550 | $590,947 | $156,060 | $434,887 |
| 2023 | $9,478 | $579,360 | $153,000 | $426,360 |
| 2022 | $3,393 | $117,096 | $117,096 | $0 |
| 2021 | -- | -- | -- | -- |
Property History
| Date | Event | Price | Change | Sq Ft Price |
|---|---|---|---|---|
| 07/07/2025 07/07/25 | For Sale | $650,000 | 0.0% | $455 / Sq Ft |
| 06/26/2025 06/26/25 | Off Market | $650,000 | -- | -- |
| 04/29/2025 04/29/25 | Price Changed | $650,000 | -3.0% | $455 / Sq Ft |
| 01/25/2025 01/25/25 | For Sale | $670,000 | -- | $469 / Sq Ft |
Mortgage History
| Date | Status | Loan Amount | Loan Type |
|---|---|---|---|
| Closed | $50,000 | New Conventional |
Similar Homes in the area
Source: The MLS
MLS Number: 25-489363
APN: 2826-184-023
- 27422 Pioneer Ct
- 27457 Flycatcher Place
- 27227 Coyote Bush Ct
- 26973 Prospector Rd Unit 204
- 26973 Prospector Rd Unit 203
- 27245 Red Willow Ct
- 26729 Greylock Ln Unit 301
- 26976 Prospector Rd Unit 201
- 25102 Goodrich Ct
- 27636 Symphony Place
- 27632 Ensemble Place
- 25238 Gloriso Ln
- 25221 Summerhill Ln
- 25120 Steinbeck Ave Unit A
- 25455 Hardy Place
- 25422 Magnolia Ln
- 25215 Hazelcrest Ln
- 25511 Schubert Cir Unit 142
- 24722 Bracken Ln
- 24754 Masters Cup Way
- 27129 Purple Sage Ct
- 26976 Prospector Rd Unit 203
- 27238 Bush Mallow Ct
- 27422 Pioneer Ct
- 24979 Constitution Ave
- 24940 Pico Canyon Rd
- 25399 The Old Rd
- 26666 Beartown Ln
- 25720 Armstrong Cir Unit B
- 27113 Tamarack Ln
- 24644 Golfview Dr
- 25065 Wintergreen Ct
- 25716 Player Dr
- 25949 Stafford Canyon Rd Unit B
- 24512 Mcbean Pkwy
- 24512 Mcbean Pkwy Unit 56
- 25572 Vía Brava
- 25508 La Gosta Place
- 25942 Clifton Place
- 23906 Darbun Dr






