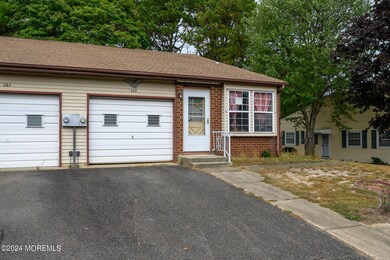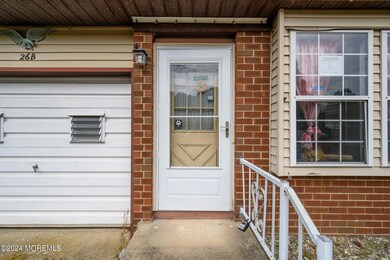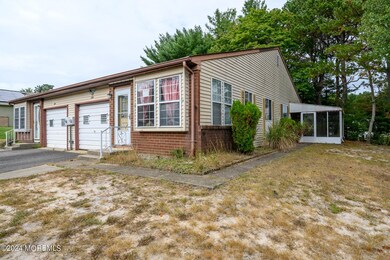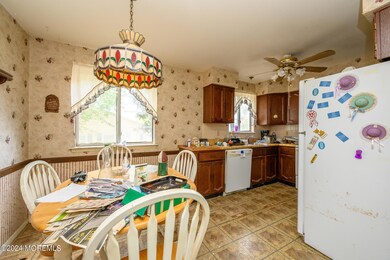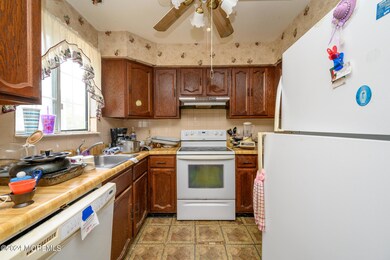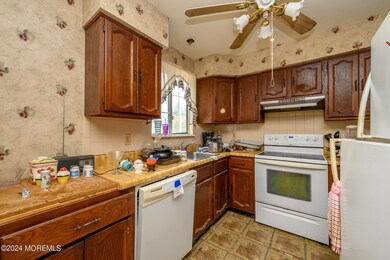
26B Medford Rd Unit 62 Whiting, NJ 08759
Manchester Township NeighborhoodEstimated payment $1,101/month
Highlights
- Very Popular Property
- Screened Porch
- Laundry Room
- Senior Community
- Living Room
- Baseboard Heating
About This Home
Situated in the highly desirable 55+ community of Crestwood Village, this 2-bedroom, 1-bathroom home is perfect for someone looking to create their ideal living space. Though it requires some updating, the house presents a blank canvas for those eager to make it their own. Whether it's modernizing the kitchen or reimagining the living areas, the potential here is vast for the buyer with a creative touch.
Crestwood Village is known for its lively atmosphere and engaging amenities. You'll enjoy access to a well-equipped clubhouse, rooms for cards and billiards, spaces for arts and crafts, and outdoor activities like pickleball, shuffleboard, and bocce. The friendly community is pet-friendly too, allowing up to two pets. Conveniently located near essential services, dining, and shopping options, this home offers a blend of accessibility and calm suburban living. If you're prepared to bring your vision and energy, this property represents an excellent investment in both value and lifestyle.
Take the first step toward making this house your dream homeschedule a visit today and explore the potential that awaits!
Property Details
Home Type
- Multi-Family
Est. Annual Taxes
- $1,675
Year Built
- Built in 1982
Lot Details
- 4,792 Sq Ft Lot
- Lot Dimensions are 40 x 119
HOA Fees
- $130 Monthly HOA Fees
Parking
- 1 Car Garage
Home Design
- Duplex
- Shingle Roof
Interior Spaces
- 1,113 Sq Ft Home
- 1-Story Property
- Living Room
- Screened Porch
- Basement
- Crawl Space
- Laundry Room
Bedrooms and Bathrooms
- 2 Bedrooms
- 1 Full Bathroom
Schools
- Manchester Twp Middle School
- Manchester Twnshp High School
Utilities
- No Cooling
- Baseboard Heating
- Natural Gas Water Heater
Community Details
- Senior Community
- Crestwood 6 Subdivision, Orleans Ii Floorplan
Listing and Financial Details
- Assessor Parcel Number 19-00075-117-00147
Map
Home Values in the Area
Average Home Value in this Area
Tax History
| Year | Tax Paid | Tax Assessment Tax Assessment Total Assessment is a certain percentage of the fair market value that is determined by local assessors to be the total taxable value of land and additions on the property. | Land | Improvement |
|---|---|---|---|---|
| 2024 | $1,175 | $71,900 | $7,200 | $64,700 |
| 2023 | $1,093 | $71,900 | $7,200 | $64,700 |
| 2022 | $1,593 | $71,900 | $7,200 | $64,700 |
| 2021 | $1,058 | $71,900 | $7,200 | $64,700 |
| 2020 | $1,517 | $71,900 | $7,200 | $64,700 |
| 2019 | $1,318 | $51,400 | $7,200 | $44,200 |
| 2018 | $1,313 | $51,400 | $7,200 | $44,200 |
| 2017 | $1,318 | $51,400 | $7,200 | $44,200 |
| 2016 | $802 | $51,400 | $7,200 | $44,200 |
| 2015 | $778 | $51,400 | $7,200 | $44,200 |
| 2014 | $752 | $51,400 | $7,200 | $44,200 |
Property History
| Date | Event | Price | Change | Sq Ft Price |
|---|---|---|---|---|
| 07/17/2025 07/17/25 | For Sale | $150,000 | -- | $135 / Sq Ft |
Purchase History
| Date | Type | Sale Price | Title Company |
|---|---|---|---|
| Deed | -- | -- |
Mortgage History
| Date | Status | Loan Amount | Loan Type |
|---|---|---|---|
| Previous Owner | $127,500 | FHA |
Similar Homes in the area
Source: MOREMLS (Monmouth Ocean Regional REALTORS®)
MLS Number: 22427499
APN: 19-00075-117-00147
- 6 Golden Ct Unit 62
- 5A Greenwood Ln
- 2B Greenwood Ln Unit 62
- 4B Greenwood Ln
- 24 Dartmouth St Unit 61
- 29A Easton Dr Unit 61
- 123 Sunset Rd Unit 60
- 5 Brooklane Ct Unit 60
- 32A Easton Dr Unit D
- 69 Sunset Rd Unit D
- 5A Stonybrook Ct Unit A
- 4 Stonybrook Ct Unit 60
- 6 Ardmore St Unit A
- 17 Portsmouth St Unit A
- 33 Penwood Dr Unit 55
- 1 Winthrop Place
- 1A Winthrop Place Unit 55
- 4 B Easton Ct Sec 55
- 14A Portsmouth St
- 15 Alpine Rd Unit C

