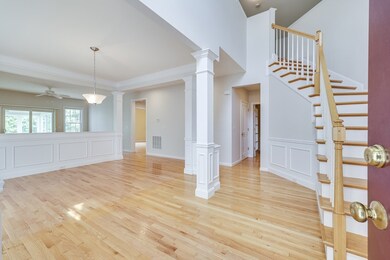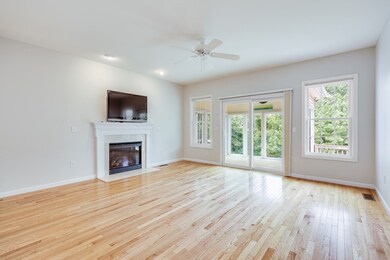
27 Belltree Plymouth, MA 02360
The Pinehills NeighborhoodHighlights
- Golf Course Community
- Custom Closet System
- Contemporary Architecture
- Senior Community
- Deck
- Wooded Lot
About This Home
As of October 2024Move-in ready, this single family attached "Milton" style home is located at the 55+ Great Island neighborhood at The Pinehills. A lovely private location w/ great views, higher elevation. Gleaming hardwood flooring throughout the main living areas, dining room w/ bay window to living room w/ gas fireplace, slider to 3 season porch & spacious deck w/ private wooded views. Primary suite, laundry, office w/ built in book shelves & glass door and dine in kitchen all located on the first floor. Primary suite w/ updated large shower & linen closet. Kitchen w/ 4yr young stainless appliances, 42" maple cabinets. Lovely open oak tread staircase greets you at the front door & leads you to the second floor w/ large loft, guest bedroom, full bath. Finished lower level w/ family room, bonus room, full bath, cedar closet, & slider to out door patio. Overlook Clubhouse w/ indoor pool and jacuzzi, fitness center, billiards room, fitness room, Walking trails, Outdoor tennis, Pickle Ball and Bocce.
Last Agent to Sell the Property
Pinehills Brokerage Services LLC Listed on: 07/23/2024
Home Details
Home Type
- Single Family
Est. Annual Taxes
- $8,169
Year Built
- Built in 2005
Lot Details
- 6,273 Sq Ft Lot
- Property fronts a private road
- Private Streets
- Wooded Lot
- Property is zoned RR
HOA Fees
- $388 Monthly HOA Fees
Parking
- 2 Car Attached Garage
- Garage Door Opener
- Driveway
- Open Parking
- Off-Street Parking
Home Design
- Contemporary Architecture
- Frame Construction
- Shingle Roof
- Concrete Perimeter Foundation
Interior Spaces
- 3,064 Sq Ft Home
- Wainscoting
- Cathedral Ceiling
- Ceiling Fan
- Recessed Lighting
- Insulated Windows
- Bay Window
- Sliding Doors
- Insulated Doors
- Living Room with Fireplace
- Dining Area
- Home Office
- Loft
- Home Gym
Kitchen
- Range<<rangeHoodToken>>
- <<microwave>>
- Dishwasher
- Stainless Steel Appliances
- Solid Surface Countertops
- Disposal
Flooring
- Wood
- Wall to Wall Carpet
- Ceramic Tile
- Vinyl
Bedrooms and Bathrooms
- 2 Bedrooms
- Primary Bedroom on Main
- Custom Closet System
- Cedar Closet
- Walk-In Closet
- Double Vanity
- Pedestal Sink
- <<tubWithShowerToken>>
- Separate Shower
Laundry
- Laundry on main level
- Dryer
- Washer
Partially Finished Basement
- Walk-Out Basement
- Basement Fills Entire Space Under The House
- Interior and Exterior Basement Entry
- Block Basement Construction
Outdoor Features
- Deck
Utilities
- Forced Air Heating and Cooling System
- 3 Cooling Zones
- 3 Heating Zones
- Heating System Uses Natural Gas
- 200+ Amp Service
- Private Water Source
- Gas Water Heater
Listing and Financial Details
- Tax Lot 16-38B
- Assessor Parcel Number M:078D B:0000 L:0016275,4589895
Community Details
Overview
- Senior Community
- Pinehills Subdivision
Amenities
- Shops
Recreation
- Golf Course Community
- Community Pool
- Jogging Path
Ownership History
Purchase Details
Purchase Details
Purchase Details
Similar Homes in Plymouth, MA
Home Values in the Area
Average Home Value in this Area
Purchase History
| Date | Type | Sale Price | Title Company |
|---|---|---|---|
| Quit Claim Deed | -- | None Available | |
| Quit Claim Deed | -- | None Available | |
| Quit Claim Deed | -- | None Available | |
| Quit Claim Deed | -- | None Available | |
| Quit Claim Deed | -- | None Available | |
| Deed | $457,610 | -- | |
| Deed | $457,610 | -- |
Mortgage History
| Date | Status | Loan Amount | Loan Type |
|---|---|---|---|
| Previous Owner | $610,000 | Purchase Money Mortgage |
Property History
| Date | Event | Price | Change | Sq Ft Price |
|---|---|---|---|---|
| 10/02/2024 10/02/24 | Sold | $762,500 | -2.9% | $249 / Sq Ft |
| 08/18/2024 08/18/24 | Pending | -- | -- | -- |
| 07/23/2024 07/23/24 | For Sale | $785,000 | +4.7% | $256 / Sq Ft |
| 05/31/2024 05/31/24 | Sold | $750,000 | -2.6% | $245 / Sq Ft |
| 05/04/2024 05/04/24 | Pending | -- | -- | -- |
| 05/01/2024 05/01/24 | For Sale | $770,000 | -- | $251 / Sq Ft |
Tax History Compared to Growth
Tax History
| Year | Tax Paid | Tax Assessment Tax Assessment Total Assessment is a certain percentage of the fair market value that is determined by local assessors to be the total taxable value of land and additions on the property. | Land | Improvement |
|---|---|---|---|---|
| 2025 | $8,700 | $685,600 | $210,500 | $475,100 |
| 2024 | $8,169 | $634,700 | $191,500 | $443,200 |
| 2023 | $7,912 | $577,100 | $159,600 | $417,500 |
| 2022 | $7,854 | $509,000 | $159,600 | $349,400 |
| 2021 | $7,813 | $483,500 | $163,900 | $319,600 |
| 2020 | $7,243 | $443,000 | $163,900 | $279,100 |
| 2019 | $7,216 | $436,300 | $155,300 | $281,000 |
| 2018 | $7,211 | $438,100 | $155,300 | $282,800 |
| 2017 | $7,068 | $426,300 | $155,300 | $271,000 |
| 2016 | $6,677 | $410,400 | $138,000 | $272,400 |
| 2015 | $6,406 | $412,200 | $138,000 | $274,200 |
| 2014 | $6,058 | $400,400 | $134,600 | $265,800 |
Agents Affiliated with this Home
-
Pinehills Resale Team
P
Seller's Agent in 2024
Pinehills Resale Team
Pinehills Brokerage Services LLC
(508) 209-2000
443 in this area
445 Total Sales
-
Susan Villanueva

Buyer's Agent in 2024
Susan Villanueva
Coldwell Banker Realty - Plymouth
(347) 361-2259
9 in this area
11 Total Sales
Map
Source: MLS Property Information Network (MLS PIN)
MLS Number: 73268447
APN: PLYM-000078-D000000-000016-000275
- 29 Belltree
- 12 Belltree
- 11 Red Leaf
- 0 Canoe Landing
- 17 Saddleback
- 27 Cross Wind
- 29 Shinglewood
- 28 Picket Fence
- 17 Cross Wind
- 40 Canoe Landing
- 22 Cottage Cove
- 71 Cottage Cove
- 31 Fox Hollow
- 49 Champlain Cir
- 11 Great Pointe
- 24 Webster Reach
- 1 Bearberry Path Unit 1
- 116 Fairview Ln
- 116 Ryecroft
- 16 Boatwright's Loop






