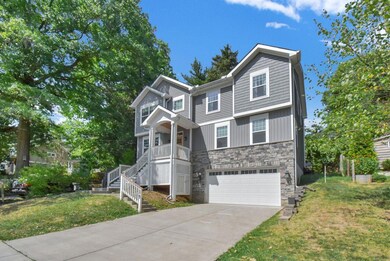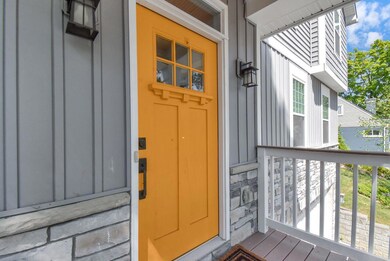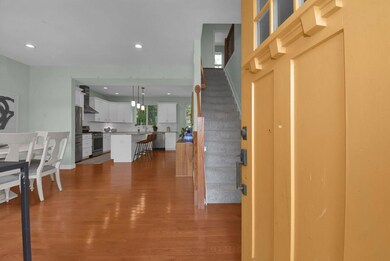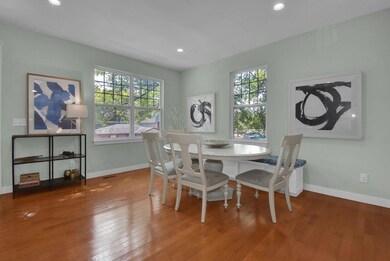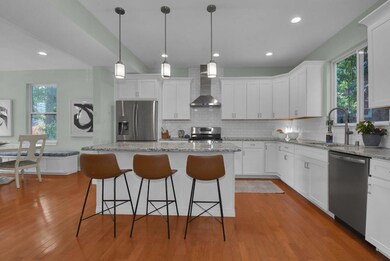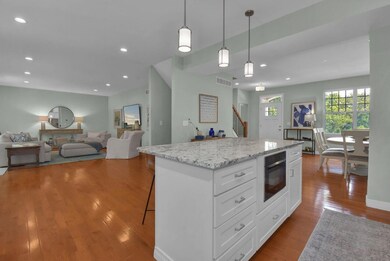
27 Earnscliff Ct Fort Thomas, KY 41075
Northeast End NeighborhoodHighlights
- Eat-In Gourmet Kitchen
- Open Floorplan
- Tiered Deck
- Highlands Middle School Rated A
- Craftsman Architecture
- Wood Flooring
About This Home
As of October 2024Pending when submitted*This exquisite custom Craftsman home in the highly desirable North Fort Thomas area offers everything you could want & more! Perfectly situated w/in walking distance of Riggs Park/Johnson Elementary/Highlands Middle/High. This 5 bed, 2-1 bath home features an open floor plan w/9-foot ceilings on both the main level & LL. The kitchen is a culinary delight, boasting granite countertops, stainless steel appliances & a generous center island. The opulent primary suite is a retreat of its own, w/a walk-in custom closet featuring built-ins & a luxurious ensuite bathroom complete w/a double vanity, granite countertops & a stunning walk-in shower. All bathrooms throughout the home are tastefully appointed w/granite countertops. Practicality meets comfort w/an upstairs laundry, while the finished LL offers versatile space for a playroom, or a workout area. Additionally, a spacious 2 car oversized garage & huge driveway for plenty of parking. Built in 2017, this is not just a home, but a rare find-a true gem! Located on a cul-de-sac & less than 5 mi to downtown & convenient to all Ft. Thomas has to offer! Will show for back up offers.
Last Agent to Sell the Property
Coldwell Banker Realty FM License #220545 Listed on: 09/11/2024

Home Details
Home Type
- Single Family
Est. Annual Taxes
- $1,983
Year Built
- Built in 2017
Lot Details
- 4,008 Sq Ft Lot
- Cul-De-Sac
Parking
- 2 Car Garage
- Oversized Parking
- Front Facing Garage
- Driveway
- On-Street Parking
Home Design
- Craftsman Architecture
- Poured Concrete
- Shingle Roof
- Stone
Interior Spaces
- 2,700 Sq Ft Home
- 2-Story Property
- Open Floorplan
- High Ceiling
- Fireplace
- Vinyl Clad Windows
- Insulated Windows
- Entryway
- Family Room
- Living Room
- Formal Dining Room
- Loft
Kitchen
- Eat-In Gourmet Kitchen
- <<microwave>>
- Dishwasher
- Stainless Steel Appliances
- Kitchen Island
- Granite Countertops
- Solid Wood Cabinet
- Disposal
Flooring
- Wood
- Carpet
Bedrooms and Bathrooms
- 5 Bedrooms
- En-Suite Primary Bedroom
- En-Suite Bathroom
- Walk-In Closet
- Double Vanity
- <<tubWithShowerToken>>
Laundry
- Laundry Room
- Laundry on upper level
- Dryer
- Washer
Basement
- Walk-Out Basement
- Partial Basement
- Basement Storage
Outdoor Features
- Tiered Deck
- Covered patio or porch
Schools
- Johnson Elementary School
- Highlands Middle School
- Highlands High School
Utilities
- Central Air
- Heating System Uses Natural Gas
Community Details
- No Home Owners Association
Listing and Financial Details
- Assessor Parcel Number 999-99-15-675.00
Ownership History
Purchase Details
Home Financials for this Owner
Home Financials are based on the most recent Mortgage that was taken out on this home.Purchase Details
Home Financials for this Owner
Home Financials are based on the most recent Mortgage that was taken out on this home.Purchase Details
Purchase Details
Similar Homes in the area
Home Values in the Area
Average Home Value in this Area
Purchase History
| Date | Type | Sale Price | Title Company |
|---|---|---|---|
| Warranty Deed | $650,000 | Homestead Title | |
| Warranty Deed | $515,000 | 360 American Title Svcs Llc | |
| Deed | $58,661 | None Available | |
| Warranty Deed | $58,661 | None Available |
Mortgage History
| Date | Status | Loan Amount | Loan Type |
|---|---|---|---|
| Open | $520,000 | New Conventional | |
| Previous Owner | $463,500 | New Conventional |
Property History
| Date | Event | Price | Change | Sq Ft Price |
|---|---|---|---|---|
| 10/07/2024 10/07/24 | Sold | $650,000 | 0.0% | $241 / Sq Ft |
| 09/11/2024 09/11/24 | Pending | -- | -- | -- |
| 09/11/2024 09/11/24 | For Sale | $649,900 | +26.2% | $241 / Sq Ft |
| 11/16/2020 11/16/20 | Sold | $515,000 | 0.0% | $531 / Sq Ft |
| 09/29/2020 09/29/20 | Pending | -- | -- | -- |
| 09/29/2020 09/29/20 | For Sale | $515,000 | -- | $531 / Sq Ft |
Tax History Compared to Growth
Tax History
| Year | Tax Paid | Tax Assessment Tax Assessment Total Assessment is a certain percentage of the fair market value that is determined by local assessors to be the total taxable value of land and additions on the property. | Land | Improvement |
|---|---|---|---|---|
| 2024 | $1,983 | $515,000 | $59,000 | $456,000 |
| 2023 | $2,034 | $515,000 | $59,000 | $456,000 |
| 2022 | $2,114 | $515,000 | $59,000 | $456,000 |
| 2021 | $2,175 | $515,000 | $59,000 | $456,000 |
| 2020 | $1,732 | $398,575 | $59,000 | $339,575 |
| 2019 | $1,747 | $398,575 | $59,000 | $339,575 |
| 2018 | $1,721 | $398,575 | $59,000 | $339,575 |
| 2017 | $445 | $90,000 | $40,000 | $50,000 |
| 2016 | $263 | $90,000 | $0 | $0 |
| 2015 | $267 | $90,000 | $0 | $0 |
| 2014 | $266 | $90,000 | $0 | $0 |
Agents Affiliated with this Home
-
Liz Jacobs

Seller's Agent in 2024
Liz Jacobs
Coldwell Banker Realty FM
(859) 655-5818
2 in this area
79 Total Sales
-
Traci Nestheide

Buyer's Agent in 2024
Traci Nestheide
Coldwell Banker Realty
(859) 409-8815
8 in this area
211 Total Sales
-
O
Seller's Agent in 2020
Outside Agent
Outside Sales
Map
Source: Northern Kentucky Multiple Listing Service
MLS Number: 626366
APN: 999-99-15-675.00
- 1625 N Fort Thomas Ave
- 343 Rossford Ave
- 26 Abi Ln
- 37 Fairfield Place
- 57 E Kimberly Dr
- 50 Sterling Ave
- 17 Casagrande St
- 21 Casagrande St
- 49 Casagrande St
- 876 Belle Ridge Loop
- 877 Belle Ridge Loop
- 872 Belle Ridge Loop
- 29 Katsie Ct
- 880 Belle Ridge Loop
- 888 Belle Ridge Loop
- 17 Harrison Ave
- 5 Carriage House Dr
- 22 Carriage House Dr
- 42 Daisy Ln
- 32 S Shaw Ln

