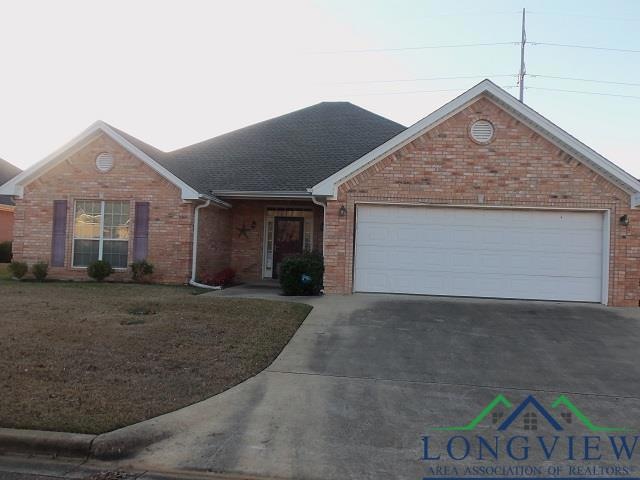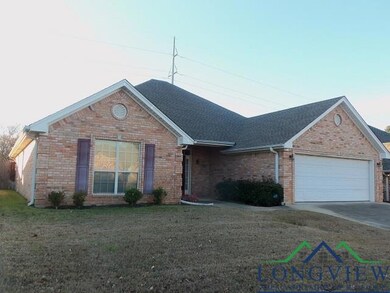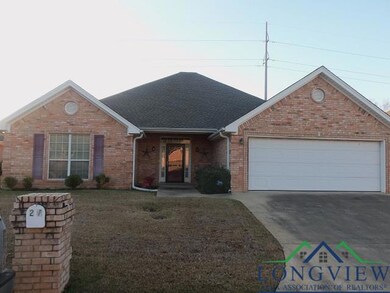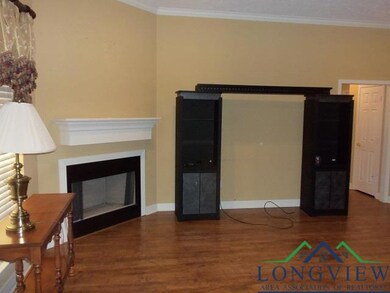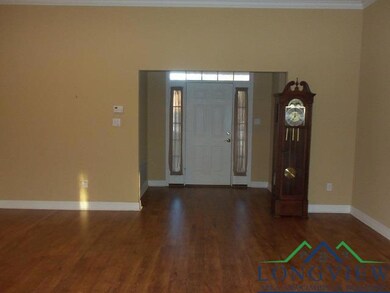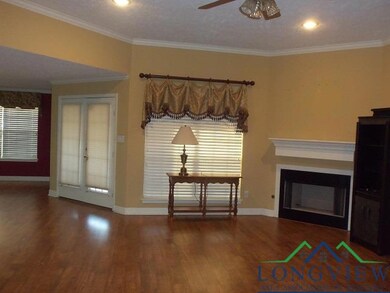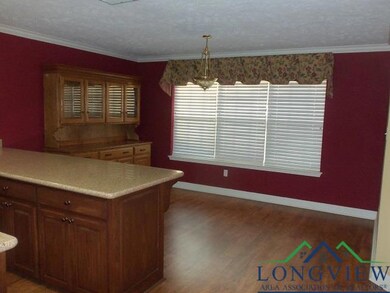
27 Eden St Kilgore, TX 75662
Highlights
- Ranch Style House
- Granite Countertops
- Thermal Windows
- High Ceiling
- Den with Fireplace
- Shades
About This Home
As of February 2025A RARE FIND IN HIGHLY DESIRABLE EDEN PLACE. WELL KEPT ONE OWNER PROPERTY HAS ALL THE AMENITIES YOU DESIRE. ALL TRIM IS VINYL FOR EASE OF MAINTENANCE. COVERED PATIO, PRIVACY FENCING AND SPRINKLER SYSTEM. EDEN PLACE FEATURES SMALLER LOTS FOR LESS YARD MAINTENANCE. INTERIOR FEATURES CEILING FANS, BLINDS, SURTAINS, AND THE CHINA HUTCH REMAINS IN THE DINING AREA. PRIMARY BEDROOM HAS A BOXED CEILING AND HIGH CEILINGS IN THE FAMILY AREAS. THE PRIMARY BATHROOM FEATURES A JACUZZI TUB, SEPARATE SHOWER, PLUS TWO VANITIES AND A WALK-IN CLOSET. TAKE A LOOK TODAY BECAUSE THIS ONE WILL NOT LAST LONG.
Last Agent to Sell the Property
Coldwell Banker Lenhart - Kilgore License #0249655 Listed on: 01/03/2025

Last Buyer's Agent
Coldwell Banker Lenhart - Kilgore License #0249655 Listed on: 01/03/2025

Home Details
Home Type
- Single Family
Est. Annual Taxes
- $6,354
Year Built
- Built in 2006
Lot Details
- Wood Fence
- Landscaped
- Sloped Lot
- Sprinkler System
HOA Fees
- $17 Monthly HOA Fees
Home Design
- Ranch Style House
- Traditional Architecture
- Brick or Stone Veneer
- Slab Foundation
- Composition Roof
- Roof Vent Fans
Interior Spaces
- 1,958 Sq Ft Home
- High Ceiling
- Ceiling Fan
- Wood Burning Fireplace
- Thermal Windows
- Shades
- Blinds
- Family Room
- Combination Kitchen and Dining Room
- Den with Fireplace
- Utility Room
- Front Basement Entry
- Storm Doors
Kitchen
- Breakfast Bar
- <<selfCleaningOvenToken>>
- <<microwave>>
- Dishwasher
- Granite Countertops
- Trash Compactor
- Disposal
Flooring
- Carpet
- Laminate
- Tile
Bedrooms and Bathrooms
- 3 Bedrooms
- Split Bedroom Floorplan
- Walk-In Closet
- Dressing Area
- 2 Full Bathrooms
- <<tubWithShowerToken>>
- Bathtub Includes Tile Surround
Laundry
- Laundry Room
- Electric Dryer
Parking
- 2 Car Attached Garage
- Garage Door Opener
Utilities
- Central Heating and Cooling System
- Electric Water Heater
- High Speed Internet
Community Details
- Eden Place Subdivision
Listing and Financial Details
- Assessor Parcel Number 108065
Ownership History
Purchase Details
Home Financials for this Owner
Home Financials are based on the most recent Mortgage that was taken out on this home.Purchase Details
Home Financials for this Owner
Home Financials are based on the most recent Mortgage that was taken out on this home.Purchase Details
Similar Homes in Kilgore, TX
Home Values in the Area
Average Home Value in this Area
Purchase History
| Date | Type | Sale Price | Title Company |
|---|---|---|---|
| Warranty Deed | -- | None Listed On Document | |
| Vendors Lien | -- | Ctc | |
| Warranty Deed | $174,900 | None Available |
Mortgage History
| Date | Status | Loan Amount | Loan Type |
|---|---|---|---|
| Previous Owner | $70,000 | Purchase Money Mortgage |
Property History
| Date | Event | Price | Change | Sq Ft Price |
|---|---|---|---|---|
| 02/25/2025 02/25/25 | Sold | -- | -- | -- |
| 01/03/2025 01/03/25 | For Sale | $275,000 | -- | $140 / Sq Ft |
Tax History Compared to Growth
Tax History
| Year | Tax Paid | Tax Assessment Tax Assessment Total Assessment is a certain percentage of the fair market value that is determined by local assessors to be the total taxable value of land and additions on the property. | Land | Improvement |
|---|---|---|---|---|
| 2024 | $6,354 | $301,000 | $19,570 | $281,430 |
| 2023 | $5,701 | $284,430 | $15,000 | $269,430 |
| 2022 | $5,699 | $233,490 | $15,000 | $218,490 |
| 2021 | $4,801 | $218,020 | $15,000 | $203,020 |
| 2020 | $4,865 | $219,570 | $15,000 | $204,570 |
| 2019 | $4,971 | $217,500 | $15,000 | $202,500 |
| 2018 | $1,848 | $215,920 | $15,000 | $200,920 |
| 2017 | $4,940 | $219,340 | $15,000 | $204,340 |
| 2016 | $4,901 | $217,610 | $15,000 | $202,610 |
| 2015 | $1,758 | $216,790 | $15,000 | $201,790 |
| 2014 | -- | $222,020 | $15,000 | $207,020 |
Agents Affiliated with this Home
-
Randy Renshaw

Seller's Agent in 2025
Randy Renshaw
Coldwell Banker Lenhart - Kilgore
(903) 983-9314
66 Total Sales
Map
Source: Longview Area Association of REALTORS®
MLS Number: 20250042
APN: 108065
- 1413 Dudley Dr
- 2707 Dudley Rd
- 3 Eden St
- 2702 Houston St
- 2902 Regent St
- 1901 Meadowgreen Dr
- 2301 Greenhills Dr
- 2801 Royal Dr
- 3000 Houston St
- TBD Lockhaven Dr
- 2515 Greenhills Dr
- 3325 Lockhaven Dr
- 3303 Birdsong St
- 404 Moccasin Trail
- 3406 County Line Rd
- 3584 Cr 195d
- 3219 Stone Rd
- 3406 Stone Rd
- TBD--Lot 15 Willow Springs Rd Unit Lot 15
- TBD--Lot 9 Willow Springs Rd Unit Lot 9
