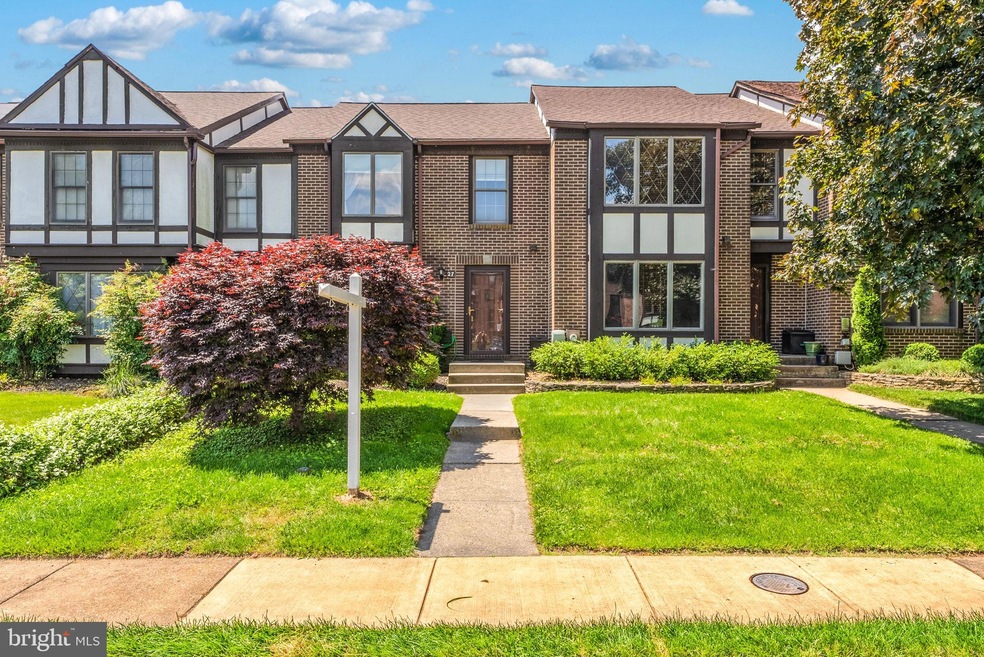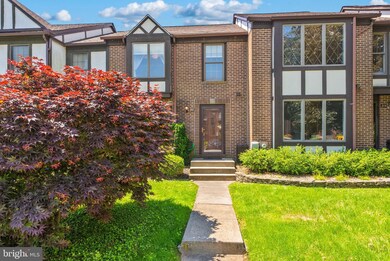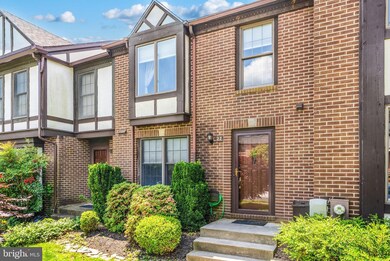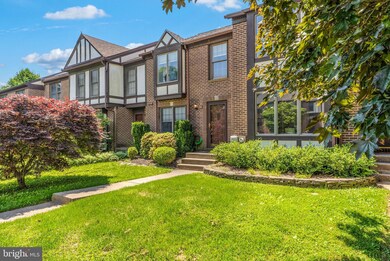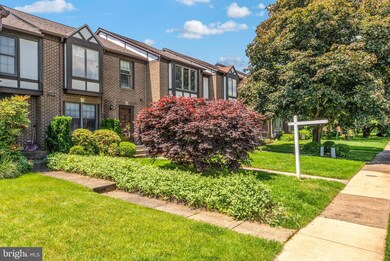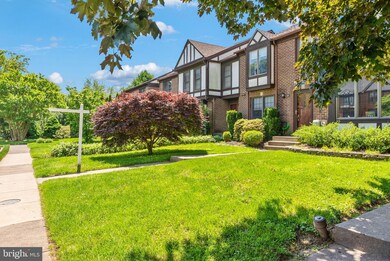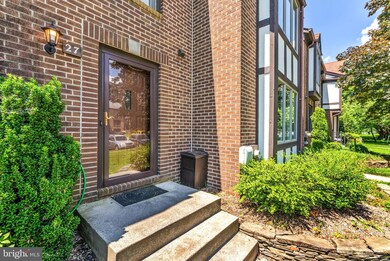
27 Faraday Dr Lutherville Timonium, MD 21093
Mays Chapel NeighborhoodHighlights
- Deck
- Traditional Floor Plan
- Tudor Architecture
- Pinewood Elementary School Rated A-
- Engineered Wood Flooring
- Game Room
About This Home
As of June 2024OPEN HOUSE CANCELLED on 5/26. Pride of ownership shows in this beautiful townhome located in Mays Chapel. Enter on the main level where you will discover a kitchen with stainless steel appliances that opens into the dining room, beautiful hardwood floors, a half bathroom, and a sunken living room with sliding glass doors leading you to a spacious deck perfect for entertaining. Upstairs you will find a primary bedroom with an attached updated bathroom equipped with a large walk-in shower. You will also discover 2 additional bedrooms and another full bathroom. Retreat to your finished lower level where you can enjoy a cozy family room with a wood burning fireplace, plus an additional finished space with a wet bar & mini fridge, perfect for a recreation, game room, or den. Exit through rear sliding glass door to your private patio and fenced in yard. Parking includes 2 assigned parking spaces in addition to ample available guest parking. Other Features include: Updated Sliding Glass doors (installed 2018), Brand New carpet throughout (May 2024), New Sump Pump (2024) Hardwood Floors, New Oven and Cooktop installed 2023, New Dishwasher installed in 2021, New Washer/Dryer installed Dec. 2020/2021, New Hot Water Heater installed Sept. 2021, and New Roof installed 2021. Don't miss this opportunity to call this beautiful place your home! *Professional photos coming soon.
Last Agent to Sell the Property
Hyatt & Company Real Estate, LLC License #605057 Listed on: 05/23/2024
Townhouse Details
Home Type
- Townhome
Est. Annual Taxes
- $3,521
Year Built
- Built in 1986
Lot Details
- 2,199 Sq Ft Lot
- Back Yard Fenced
- No Through Street
- Property is in very good condition
HOA Fees
- $50 Monthly HOA Fees
Home Design
- Tudor Architecture
- Brick Exterior Construction
- Slab Foundation
- Wood Siding
Interior Spaces
- Property has 3 Levels
- Traditional Floor Plan
- Wet Bar
- Chair Railings
- Crown Molding
- Wainscoting
- Ceiling Fan
- Wood Burning Fireplace
- Fireplace Mantel
- Double Pane Windows
- Window Treatments
- Window Screens
- Sliding Doors
- Family Room
- Combination Dining and Living Room
- Game Room
Kitchen
- Eat-In Kitchen
- <<builtInOvenToken>>
- Stove
- Cooktop<<rangeHoodToken>>
- <<microwave>>
- Freezer
- Ice Maker
- Dishwasher
- Disposal
Flooring
- Engineered Wood
- Carpet
Bedrooms and Bathrooms
- 3 Bedrooms
- En-Suite Primary Bedroom
- En-Suite Bathroom
Laundry
- Front Loading Dryer
- Front Loading Washer
Partially Finished Basement
- Walk-Out Basement
- Rear Basement Entry
- Sump Pump
- Rough-In Basement Bathroom
- Basement Windows
Home Security
Parking
- 2 Open Parking Spaces
- 2 Parking Spaces
- Free Parking
- Parking Lot
- Off-Street Parking
- 2 Assigned Parking Spaces
Outdoor Features
- Deck
- Patio
Schools
- Dulaney High School
Utilities
- Central Air
- Heat Pump System
- Vented Exhaust Fan
- Electric Water Heater
Listing and Financial Details
- Tax Lot 488
- Assessor Parcel Number 04081900009577
Community Details
Overview
- Copperfield At Five Farms HOA
- Copperfield At Five Frm Subdivision
- Property Manager
Security
- Storm Doors
Ownership History
Purchase Details
Home Financials for this Owner
Home Financials are based on the most recent Mortgage that was taken out on this home.Purchase Details
Purchase Details
Home Financials for this Owner
Home Financials are based on the most recent Mortgage that was taken out on this home.Purchase Details
Home Financials for this Owner
Home Financials are based on the most recent Mortgage that was taken out on this home.Purchase Details
Home Financials for this Owner
Home Financials are based on the most recent Mortgage that was taken out on this home.Purchase Details
Home Financials for this Owner
Home Financials are based on the most recent Mortgage that was taken out on this home.Purchase Details
Similar Homes in Lutherville Timonium, MD
Home Values in the Area
Average Home Value in this Area
Purchase History
| Date | Type | Sale Price | Title Company |
|---|---|---|---|
| Deed | $395,000 | Sage Title | |
| Deed | -- | Home First Title | |
| Deed | $317,500 | Home First Title Group | |
| Interfamily Deed Transfer | -- | Stewart Title Of Md Inc | |
| Deed | $304,000 | -- | |
| Deed | $304,000 | -- | |
| Deed | $128,900 | -- |
Mortgage History
| Date | Status | Loan Amount | Loan Type |
|---|---|---|---|
| Previous Owner | $244,800 | New Conventional | |
| Previous Owner | $311,748 | FHA | |
| Previous Owner | $275,427 | FHA | |
| Previous Owner | $288,800 | Purchase Money Mortgage | |
| Previous Owner | $288,800 | Purchase Money Mortgage |
Property History
| Date | Event | Price | Change | Sq Ft Price |
|---|---|---|---|---|
| 07/29/2024 07/29/24 | Rented | $2,800 | 0.0% | -- |
| 07/27/2024 07/27/24 | Off Market | $2,800 | -- | -- |
| 07/22/2024 07/22/24 | For Rent | $2,800 | 0.0% | -- |
| 07/15/2024 07/15/24 | Off Market | $2,800 | -- | -- |
| 07/04/2024 07/04/24 | For Rent | $2,800 | 0.0% | -- |
| 06/18/2024 06/18/24 | Sold | $395,000 | +1.3% | $231 / Sq Ft |
| 05/25/2024 05/25/24 | Pending | -- | -- | -- |
| 05/23/2024 05/23/24 | For Sale | $390,000 | +22.8% | $228 / Sq Ft |
| 10/27/2017 10/27/17 | Sold | $317,500 | +1.4% | $233 / Sq Ft |
| 09/22/2017 09/22/17 | Pending | -- | -- | -- |
| 08/29/2017 08/29/17 | Price Changed | $313,000 | -2.2% | $230 / Sq Ft |
| 07/24/2017 07/24/17 | For Sale | $320,000 | -- | $235 / Sq Ft |
Tax History Compared to Growth
Tax History
| Year | Tax Paid | Tax Assessment Tax Assessment Total Assessment is a certain percentage of the fair market value that is determined by local assessors to be the total taxable value of land and additions on the property. | Land | Improvement |
|---|---|---|---|---|
| 2025 | $4,244 | $290,600 | $95,000 | $195,600 |
| 2024 | $4,244 | $290,567 | $0 | $0 |
| 2023 | $2,097 | $290,533 | $0 | $0 |
| 2022 | $4,114 | $290,500 | $95,000 | $195,500 |
| 2021 | $3,895 | $281,967 | $0 | $0 |
| 2020 | $3,895 | $273,433 | $0 | $0 |
| 2019 | $3,765 | $264,900 | $95,000 | $169,900 |
| 2018 | $3,767 | $253,733 | $0 | $0 |
| 2017 | $3,572 | $242,567 | $0 | $0 |
| 2016 | $3,784 | $231,400 | $0 | $0 |
| 2015 | $3,784 | $231,400 | $0 | $0 |
| 2014 | $3,784 | $231,400 | $0 | $0 |
Agents Affiliated with this Home
-
Marissa Henn

Seller's Agent in 2024
Marissa Henn
Hyatt & Company Real Estate, LLC
(410) 294-1792
1 in this area
68 Total Sales
-
Justine Mangione

Seller's Agent in 2024
Justine Mangione
Cummings & Co Realtors
(410) 274-1433
8 in this area
71 Total Sales
-
Mary Ann Gruntowicz

Seller Co-Listing Agent in 2024
Mary Ann Gruntowicz
Cummings & Co Realtors
(410) 608-0028
4 in this area
54 Total Sales
-
S
Seller's Agent in 2017
Sophie Marsiglia
Gilbert D. Marsiglia & Co, Inc.
Map
Source: Bright MLS
MLS Number: MDBC2097074
APN: 08-1900009577
- 31 Tudor Ct
- 500 Whithorn Ct
- 29 Battersea Bridge Ct
- 2101 Cranbourne Rd
- 1 Wandsworth Bridge Way
- 7 Wandsworth Bridge Way
- 324 Kimrick Place
- 2145 Kimrick Place
- 265 Hunters Ridge Rd
- 264 Hunters Ridge Rd
- 2103 Pine Valley Dr
- 8644 Tower Bridge Way
- 11526 Pebblecreek Dr
- 2112 Old Pine Rd
- 220 W Timonium Rd
- 221 Burning Tree Rd
- 8555 Hill Spring Dr
- 8 Pheasant Run Ct
- 912 W Seminary Ave
- 8511 Valleyfield Rd
