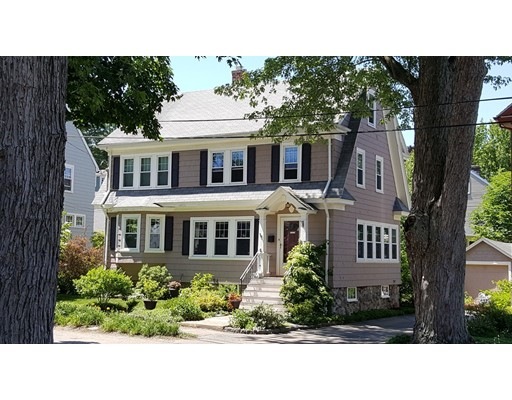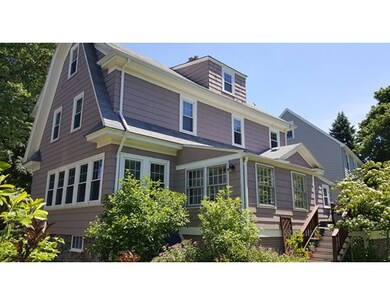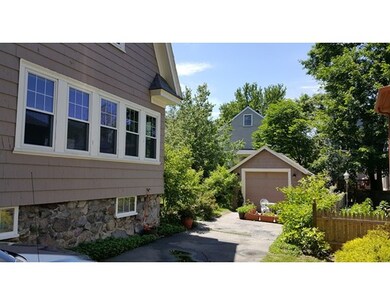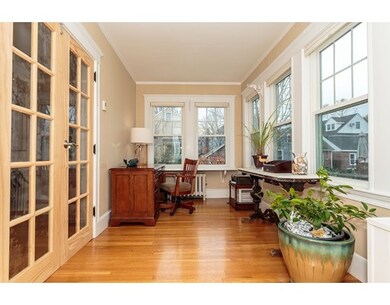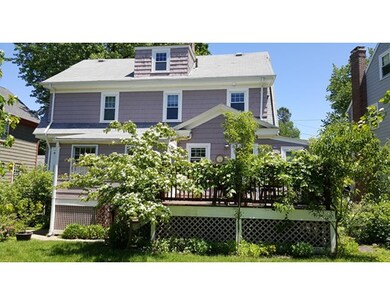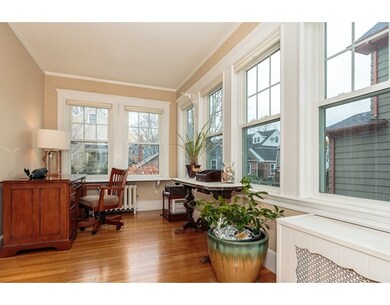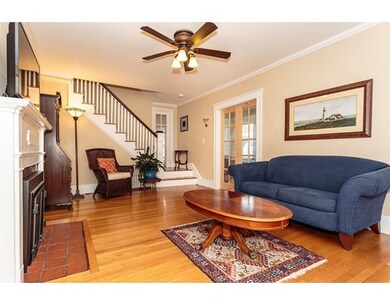
27 Frothingham St Milton, MA 02186
Milton Center NeighborhoodAbout This Home
As of October 2024Outstanding Town Center location in a coveted tree-lined neighborhood near Milton Academy! This crisp and bright Crosby Colonial boasts custom woodwork, gleaming hardwoods, crown moldings, and built-ins galore. First floor features an entry foyer and dramatic staircase, LR w/gas fireplace, sunroom w/French doors, DR w/bay window, sunny kitchen w/walk-in pantry, and enclosed porch/mudroom. Three large bedrooms on second floor, and two bonus rooms with cedar closet on third floor. Expansive, bright living space in partially finished basement. Mahogany deck overlooks a level, beautifully landscaped backyard teeming with low-maintenance perennial gardens, fruit trees, shade trees, and ornamental shrubs. Updated gas furnace, 200 amp electric, and replacement windows throughout. Walk to elementary school, middle school, Milton Academy, Turners Pond, library, and public transportation to downtown Boston. First showings at Open House: Sat 16/17 (1PM-3PM) and Sun 6/18 (1PM-3PM). Hurry!
Home Details
Home Type
Single Family
Est. Annual Taxes
$11,233
Year Built
1931
Lot Details
0
Listing Details
- Lot Description: Paved Drive, Level
- Property Type: Single Family
- Single Family Type: Detached
- Style: Colonial
- Other Agent: 2.00
- Lead Paint: Unknown
- Year Built Description: Approximate
- Special Features: None
- Property Sub Type: Detached
- Year Built: 1931
Interior Features
- Has Basement: Yes
- Fireplaces: 1
- Number of Rooms: 9
- Amenities: Public Transportation, Shopping, Swimming Pool, Park, Walk/Jog Trails, Golf Course, Medical Facility, Bike Path, Conservation Area, Highway Access, House of Worship, Private School, Public School, T-Station
- Electric: 200 Amps
- Energy: Insulated Windows
- Flooring: Wood, Vinyl
- Interior Amenities: Cable Available
- Basement: Full, Partially Finished
- Bedroom 2: Second Floor, 16X10
- Bedroom 3: Second Floor, 12X12
- Bedroom 4: Third Floor, 11X12
- Kitchen: First Floor, 11X11
- Living Room: First Floor, 20X12
- Master Bedroom: Second Floor, 17X10
- Master Bedroom Description: Closet, Closet/Cabinets - Custom Built, Flooring - Hardwood
- Dining Room: First Floor, 11X11
- No Bedrooms: 4
- Full Bathrooms: 1
- Half Bathrooms: 1
- Oth1 Room Name: Foyer
- Oth1 Dimen: 6X6
- Oth1 Dscrp: Closet, Flooring - Hardwood
- Oth2 Room Name: Office
- Oth2 Dimen: 15X7
- Oth2 Dscrp: Flooring - Hardwood
- Oth3 Room Name: Exercise Room
- Oth3 Dimen: 10X10
- Oth3 Dscrp: Flooring - Wall to Wall Carpet
- Main Lo: AC0769
- Main So: K95001
- Estimated Sq Ft: 1936.00
Exterior Features
- Construction: Frame
- Exterior: Shingles, Wood
- Exterior Features: Deck - Wood, Gutters
- Foundation: Fieldstone
Garage/Parking
- Garage Parking: Detached
- Garage Spaces: 1
- Parking: Off-Street, Tandem, Paved Driveway
- Parking Spaces: 4
Utilities
- Heat Zones: 1
- Hot Water: Natural Gas, Tank
- Utility Connections: for Gas Range, for Electric Oven
- Sewer: City/Town Sewer
- Water: City/Town Water
- Sewage District: MWRA
Lot Info
- Zoning: RC
- Lot: 6
- Acre: 0.14
- Lot Size: 5961.00
Ownership History
Purchase Details
Home Financials for this Owner
Home Financials are based on the most recent Mortgage that was taken out on this home.Purchase Details
Similar Homes in Milton, MA
Home Values in the Area
Average Home Value in this Area
Purchase History
| Date | Type | Sale Price | Title Company |
|---|---|---|---|
| Not Resolvable | $748,000 | -- | |
| Deed | $462,000 | -- | |
| Deed | $462,000 | -- |
Mortgage History
| Date | Status | Loan Amount | Loan Type |
|---|---|---|---|
| Open | $645,000 | Purchase Money Mortgage | |
| Closed | $645,000 | Purchase Money Mortgage | |
| Closed | $250,000 | Stand Alone Refi Refinance Of Original Loan | |
| Closed | $110,000 | Credit Line Revolving | |
| Closed | $598,400 | New Conventional | |
| Previous Owner | $50,000 | Credit Line Revolving | |
| Previous Owner | $402,000 | Stand Alone Refi Refinance Of Original Loan | |
| Previous Owner | $408,600 | No Value Available | |
| Previous Owner | $412,800 | No Value Available | |
| Previous Owner | $382,500 | No Value Available |
Property History
| Date | Event | Price | Change | Sq Ft Price |
|---|---|---|---|---|
| 10/15/2024 10/15/24 | Sold | $1,195,000 | 0.0% | $406 / Sq Ft |
| 08/26/2024 08/26/24 | Pending | -- | -- | -- |
| 08/06/2024 08/06/24 | For Sale | $1,195,000 | +59.8% | $406 / Sq Ft |
| 08/15/2017 08/15/17 | Sold | $748,000 | +8.4% | $386 / Sq Ft |
| 06/20/2017 06/20/17 | Pending | -- | -- | -- |
| 06/16/2017 06/16/17 | For Sale | $689,900 | -- | $356 / Sq Ft |
Tax History Compared to Growth
Tax History
| Year | Tax Paid | Tax Assessment Tax Assessment Total Assessment is a certain percentage of the fair market value that is determined by local assessors to be the total taxable value of land and additions on the property. | Land | Improvement |
|---|---|---|---|---|
| 2025 | $11,233 | $1,012,900 | $559,700 | $453,200 |
| 2024 | $10,907 | $998,800 | $533,200 | $465,600 |
| 2023 | $10,626 | $932,100 | $507,800 | $424,300 |
| 2022 | $10,417 | $835,400 | $507,800 | $327,600 |
| 2021 | $9,928 | $756,100 | $444,100 | $312,000 |
| 2020 | $9,797 | $746,700 | $439,800 | $306,900 |
| 2019 | $9,554 | $724,900 | $427,000 | $297,900 |
| 2018 | $8,253 | $597,600 | $335,700 | $261,900 |
| 2017 | $7,718 | $569,200 | $319,700 | $249,500 |
| 2016 | $7,969 | $590,300 | $346,300 | $244,000 |
| 2015 | $7,289 | $522,900 | $298,400 | $224,500 |
Agents Affiliated with this Home
-
Maeve Hart
M
Seller's Agent in 2024
Maeve Hart
Coldwell Banker Realty - Milton
3 in this area
26 Total Sales
-
Family First Home Team
F
Buyer's Agent in 2024
Family First Home Team
EXIT Premier Real Estate
1 in this area
40 Total Sales
-
Kevin Keating

Seller's Agent in 2017
Kevin Keating
Keating Brokerage
(617) 698-7700
18 in this area
107 Total Sales
Map
Source: MLS Property Information Network (MLS PIN)
MLS Number: 72183774
APN: MILT-000000-D000046A-000006
