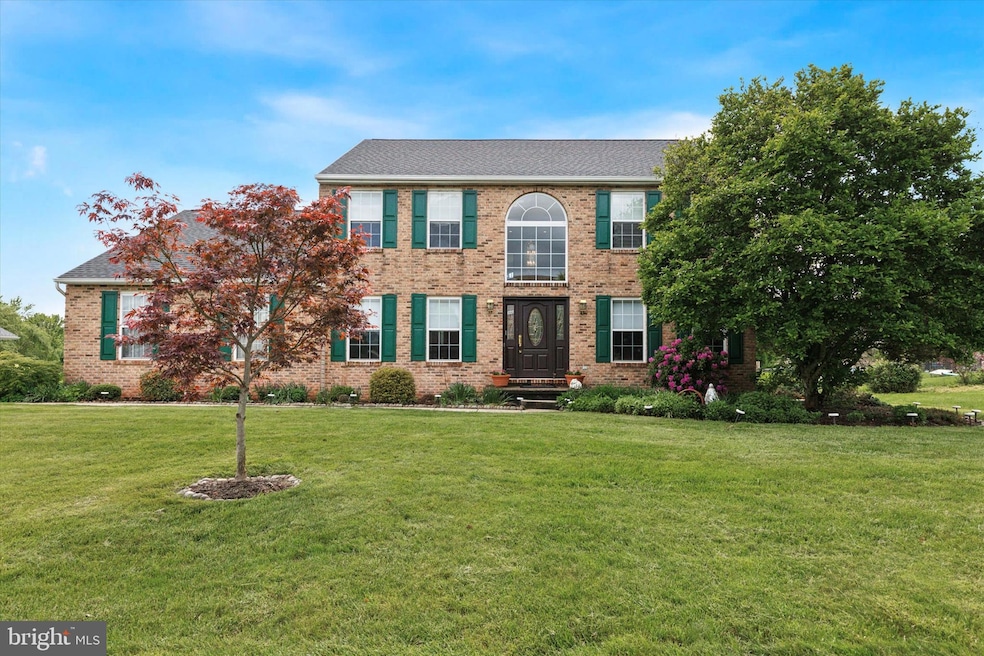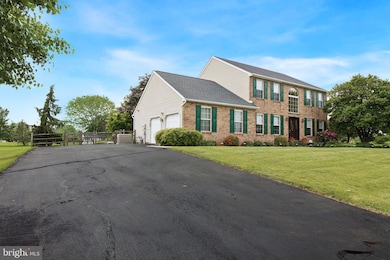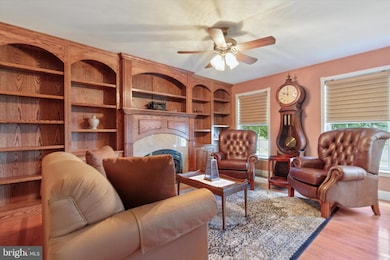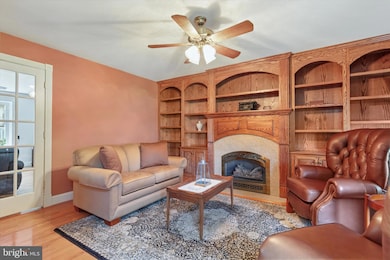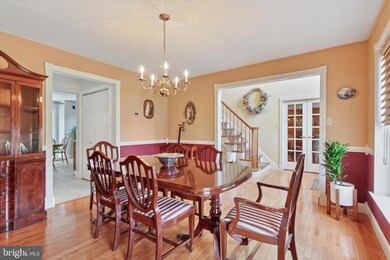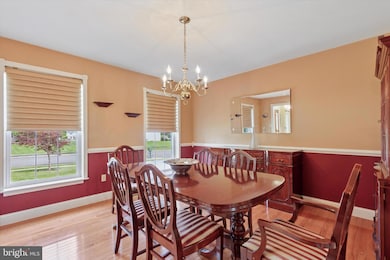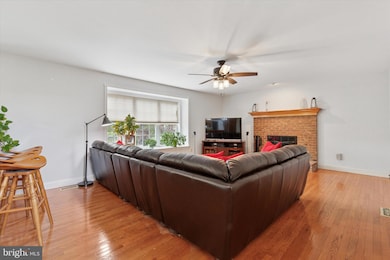
27 Llewellyn Ln Royersford, PA 19468
Limerick Township NeighborhoodHighlights
- Colonial Architecture
- 2 Fireplaces
- 2 Car Attached Garage
- Evans Elementary School Rated A
- No HOA
- Patio
About This Home
As of July 2025Welcome to this beautifully maintained 4-bedroom, 2.5-bath single-family home in the highly desirable Spring-Ford School District, nestled in a quiet Royersford neighborhood. This home offers the perfect blend of comfort, style, and functionality. A whole-house generator ensures year-round peace of mind, keeping the home comfortable and functional during any weather.
A large driveway and 2-car attached garage provide ample parking. Inside, you’re welcomed by hardwood flooring throughout the main level. To the right of the entrance is a cozy library with Oak bookcases and fireplace surround, while to the left, a spacious formal dining room is perfect for entertaining.
At the rear of the home, enjoy a second living room with a fireplace and a stunning expanded eat-in kitchen, featuring stainless steel appliances, custom made real oak cabinetry, ample counter space, center island and a custom made oak and brass bar separating the kitchen and living room. Sliding glass doors lead to a large patio and massive, flat, fenced-in backyard. A 14’ x 16’ custom-built shed—with matching exterior, electric, and water hook-up—adds even more value and flexibility to the outdoor space.
Completing the main floor is a stylish half bath and an oversized laundry/mudroom, expanded by 3–4 feet during construction to offer extra space and functionality.
Upstairs, you’ll find four generously sized bedrooms, all with hardwood flooring and ceiling fans throughout. The primary suite features a cathedral ceiling, sitting area, walk-in closet, and a luxurious en suite bath with cathedral ceiling, double vanity, soaking tub, and separate shower. A well-appointed hall bath serves the secondary bedrooms.
This home has been meticulously maintained and thoughtfully upgraded—don’t miss your chance to own this exceptional property in one of the area’s top school districts!
Last Agent to Sell the Property
Keller Williams Real Estate -Exton Listed on: 06/01/2025

Home Details
Home Type
- Single Family
Est. Annual Taxes
- $8,702
Year Built
- Built in 1999
Lot Details
- 0.46 Acre Lot
- Lot Dimensions are 100.00 x 0.00
Parking
- 2 Car Attached Garage
- Parking Storage or Cabinetry
- Driveway
Home Design
- Colonial Architecture
- Vinyl Siding
Interior Spaces
- 2,849 Sq Ft Home
- Property has 2 Levels
- 2 Fireplaces
- Wood Burning Fireplace
- Gas Fireplace
- Laundry on main level
Bedrooms and Bathrooms
- 4 Bedrooms
Basement
- Walk-Out Basement
- Basement Fills Entire Space Under The House
Outdoor Features
- Patio
Utilities
- Forced Air Heating and Cooling System
- 200+ Amp Service
- Natural Gas Water Heater
Community Details
- No Home Owners Association
- Wayside Subdivision
Listing and Financial Details
- Tax Lot 7
- Assessor Parcel Number 37-00-02579-066
Ownership History
Purchase Details
Similar Homes in the area
Home Values in the Area
Average Home Value in this Area
Purchase History
| Date | Type | Sale Price | Title Company |
|---|---|---|---|
| Deed | $238,098 | -- |
Mortgage History
| Date | Status | Loan Amount | Loan Type |
|---|---|---|---|
| Open | $103,968 | No Value Available | |
| Closed | $113,576 | No Value Available |
Property History
| Date | Event | Price | Change | Sq Ft Price |
|---|---|---|---|---|
| 07/10/2025 07/10/25 | Sold | $710,000 | +1.4% | $249 / Sq Ft |
| 06/12/2025 06/12/25 | Pending | -- | -- | -- |
| 06/06/2025 06/06/25 | Price Changed | $699,900 | -3.5% | $246 / Sq Ft |
| 06/01/2025 06/01/25 | For Sale | $725,000 | -- | $254 / Sq Ft |
Tax History Compared to Growth
Tax History
| Year | Tax Paid | Tax Assessment Tax Assessment Total Assessment is a certain percentage of the fair market value that is determined by local assessors to be the total taxable value of land and additions on the property. | Land | Improvement |
|---|---|---|---|---|
| 2024 | $8,082 | $209,000 | $61,940 | $147,060 |
| 2023 | $7,711 | $209,000 | $61,940 | $147,060 |
| 2022 | $7,450 | $209,000 | $61,940 | $147,060 |
| 2021 | $7,274 | $209,000 | $61,940 | $147,060 |
| 2020 | $7,089 | $209,000 | $61,940 | $147,060 |
| 2019 | $6,960 | $209,000 | $61,940 | $147,060 |
| 2018 | $5,412 | $209,000 | $61,940 | $147,060 |
| 2017 | $6,831 | $209,000 | $61,940 | $147,060 |
| 2016 | $6,750 | $209,000 | $61,940 | $147,060 |
| 2015 | $6,459 | $209,000 | $61,940 | $147,060 |
| 2014 | $6,459 | $209,000 | $61,940 | $147,060 |
Agents Affiliated with this Home
-
Janel Loughin

Seller's Agent in 2025
Janel Loughin
Keller Williams Real Estate -Exton
(610) 705-2200
16 in this area
468 Total Sales
-
ASHLEY SHIVAK
A
Seller Co-Listing Agent in 2025
ASHLEY SHIVAK
Keller Williams Real Estate -Exton
1 in this area
4 Total Sales
-
Christina Cardone

Buyer's Agent in 2025
Christina Cardone
Keller Williams Real Estate - Media
(610) 453-6146
1 in this area
72 Total Sales
Map
Source: Bright MLS
MLS Number: PAMC2139600
APN: 37-00-02579-066
- 1054 Moscariello Ln
- 122 Sunny Brook Rd
- 165 W Ridge Pike Unit 235
- 165 W Ridge Pike Unit 257
- 165 W Ridge Pike Unit 272
- 49 Durham Cir
- 571 Royersford Rd
- 101 Jessica Cir
- 104 Berkshire Ln
- 125 Knock Hill Dr
- 141 Golden Vale Dr
- 121 Golden Vale Dr
- 109 Knoll Dr
- 183 Everleigh Dr
- 182 Everleigh Dr
- 817 N Lewis Rd
- 158 Everleigh Dr
- 81 Bartlett Dr
- 2405 Carriage Ln
- 2408 Carriage Ln
