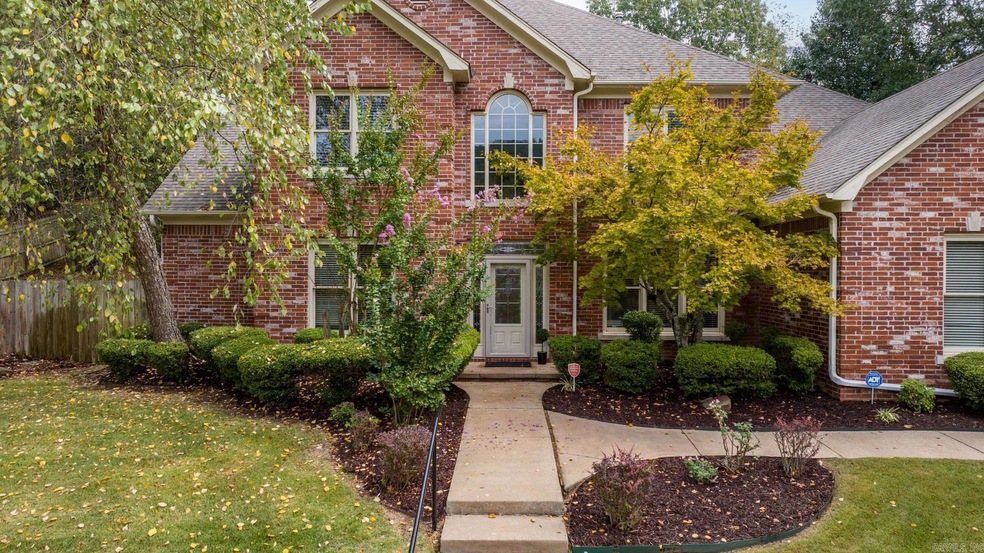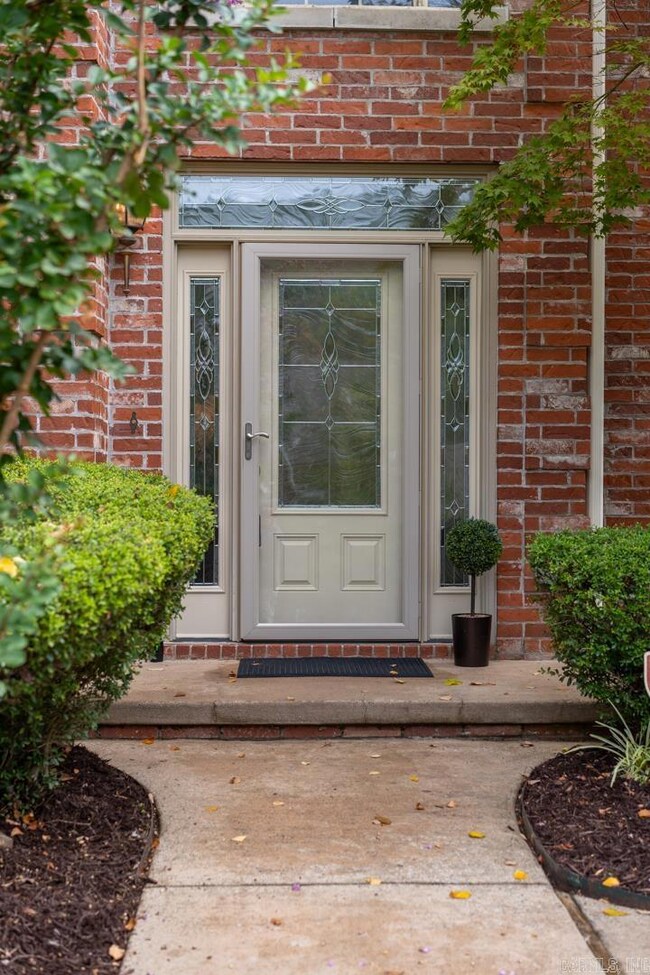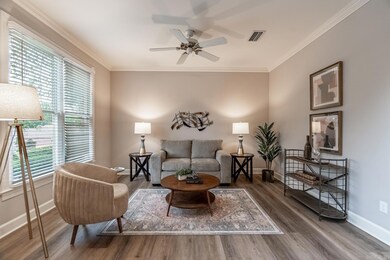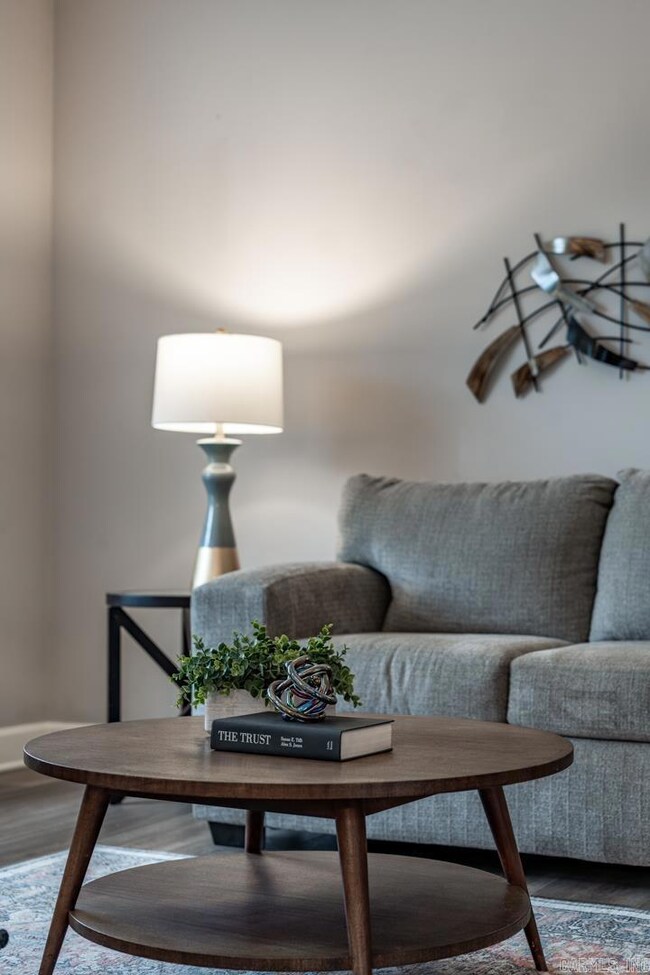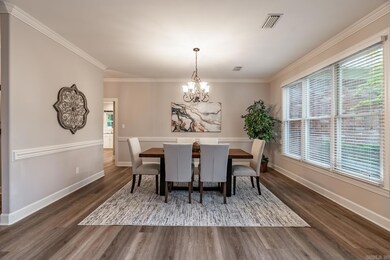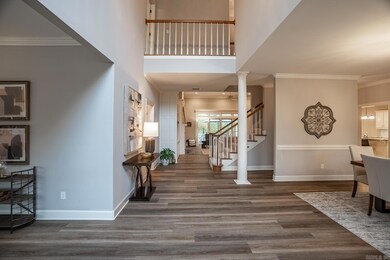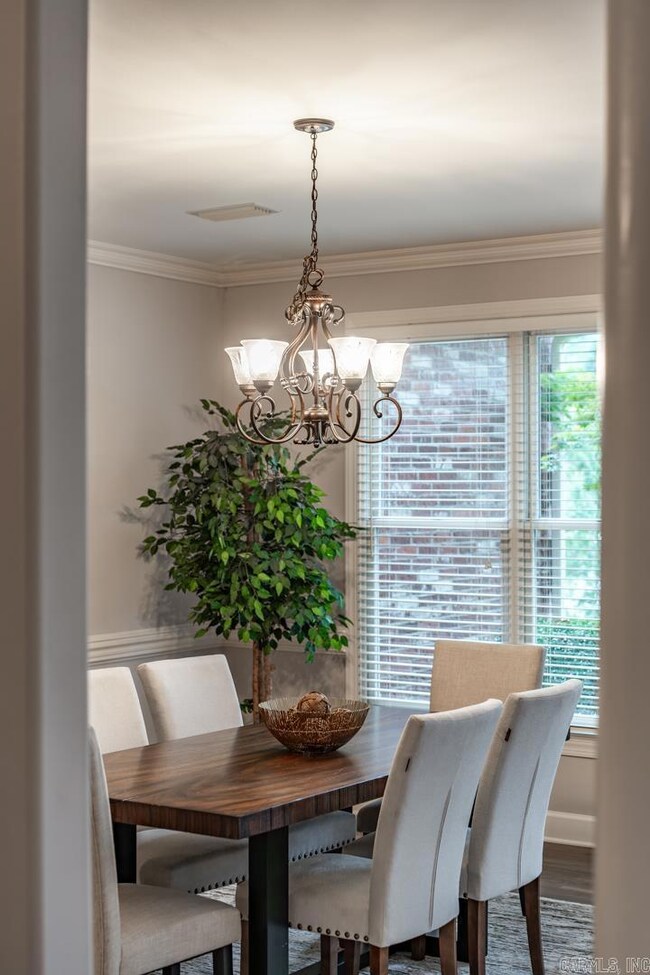
27 Lorian Dr Little Rock, AR 72212
River Mountain NeighborhoodHighlights
- Deck
- Traditional Architecture
- Separate Formal Living Room
- Chenal Elementary School Rated A-
- Main Floor Primary Bedroom
- Bonus Room
About This Home
As of July 2024This stunning 2-story home offers everything you need for spacious & comfortable living. With 3,900 square feet of space, 4 bedrooms (2 primary suites, one on each flooor), bonus room & 3.5 bathrooms, there's plenty of room for everyone to spread out & relax. The main floor features a grand entrance that leads into a spacious great room with soaring ceilings & a beautiful fireplace. The updated kitchen is a chef's dream, with ss appliances, granite countertops, & a large island with seating. The formal living & dining rooms are perfect for entertaining guests, & the main floor primary suite is a true oasis with a walk-in closet & large bathroom. Upstairs, you'll find 3 additional bedrooms (1 of which is another primary suite), 2 full bathrooms, & a bonus room that's perfect for a playroom, game room, or home theater. The second floor primary suite is just as luxurious as the main floor suite, with its own walk-in closet and large bathroom. Step outside and enjoy the private backyard oasis, complete with a waterfall feature. This is the perfect place to relax & unwind after a long day. This home is located in a desirable neighborhood & is close to schools, shopping, & restaurants.
Last Agent to Sell the Property
Karen Moulton
Capital Sotheby's International Realty Listed on: 09/28/2023

Last Buyer's Agent
Madeline Balgavy
RE/MAX Elite

Home Details
Home Type
- Single Family
Est. Annual Taxes
- $3,591
Year Built
- Built in 1996
Lot Details
- 0.35 Acre Lot
- Wood Fence
- Landscaped
- Corner Lot
- Level Lot
- Sprinkler System
HOA Fees
- $3 Monthly HOA Fees
Home Design
- Traditional Architecture
- Brick Exterior Construction
- Slab Foundation
- Architectural Shingle Roof
Interior Spaces
- 3,903 Sq Ft Home
- 2-Story Property
- Built-in Bookshelves
- Ceiling Fan
- Gas Log Fireplace
- Insulated Windows
- Window Treatments
- Insulated Doors
- Great Room
- Separate Formal Living Room
- Formal Dining Room
- Bonus Room
- Attic Floors
- Home Security System
Kitchen
- Eat-In Kitchen
- Breakfast Bar
- Electric Range
- Stove
- <<microwave>>
- Plumbed For Ice Maker
- Dishwasher
- Granite Countertops
- Disposal
Flooring
- Carpet
- Tile
- Luxury Vinyl Tile
Bedrooms and Bathrooms
- 4 Bedrooms
- Primary Bedroom on Main
- Walk-In Closet
- In-Law or Guest Suite
- Walk-in Shower
Laundry
- Laundry Room
- Washer Hookup
Parking
- 2 Car Garage
- Automatic Garage Door Opener
Outdoor Features
- Deck
- Patio
Utilities
- Forced Air Zoned Heating and Cooling System
- Gas Water Heater
Ownership History
Purchase Details
Home Financials for this Owner
Home Financials are based on the most recent Mortgage that was taken out on this home.Purchase Details
Home Financials for this Owner
Home Financials are based on the most recent Mortgage that was taken out on this home.Purchase Details
Purchase Details
Home Financials for this Owner
Home Financials are based on the most recent Mortgage that was taken out on this home.Purchase Details
Purchase Details
Home Financials for this Owner
Home Financials are based on the most recent Mortgage that was taken out on this home.Purchase Details
Home Financials for this Owner
Home Financials are based on the most recent Mortgage that was taken out on this home.Purchase Details
Home Financials for this Owner
Home Financials are based on the most recent Mortgage that was taken out on this home.Similar Homes in Little Rock, AR
Home Values in the Area
Average Home Value in this Area
Purchase History
| Date | Type | Sale Price | Title Company |
|---|---|---|---|
| Warranty Deed | $539,900 | Attorneys Title Group | |
| Deed | $475,000 | Pulaski County Title | |
| Interfamily Deed Transfer | -- | None Available | |
| Warranty Deed | $329,000 | Fidelity National Title | |
| Special Warranty Deed | -- | None Available | |
| Special Warranty Deed | $292,000 | None Available | |
| Quit Claim Deed | -- | None Available | |
| Warranty Deed | $327,000 | Stewart Title |
Mortgage History
| Date | Status | Loan Amount | Loan Type |
|---|---|---|---|
| Open | $509,900 | New Conventional | |
| Previous Owner | $375,000 | New Conventional | |
| Previous Owner | $263,200 | New Conventional | |
| Previous Owner | $213,345 | VA | |
| Previous Owner | $219,000 | VA | |
| Previous Owner | $225,000 | Purchase Money Mortgage | |
| Previous Owner | $327,000 | No Value Available |
Property History
| Date | Event | Price | Change | Sq Ft Price |
|---|---|---|---|---|
| 07/29/2024 07/29/24 | Sold | $539,900 | 0.0% | $140 / Sq Ft |
| 06/27/2024 06/27/24 | For Sale | $539,900 | +13.7% | $140 / Sq Ft |
| 12/11/2023 12/11/23 | Sold | $475,000 | 0.0% | $122 / Sq Ft |
| 11/18/2023 11/18/23 | Pending | -- | -- | -- |
| 09/23/2023 09/23/23 | For Sale | $475,000 | -- | $122 / Sq Ft |
Tax History Compared to Growth
Tax History
| Year | Tax Paid | Tax Assessment Tax Assessment Total Assessment is a certain percentage of the fair market value that is determined by local assessors to be the total taxable value of land and additions on the property. | Land | Improvement |
|---|---|---|---|---|
| 2023 | $3,966 | $89,268 | $13,200 | $76,068 |
| 2022 | $3,966 | $89,268 | $13,200 | $76,068 |
| 2021 | $3,997 | $65,800 | $12,600 | $53,200 |
| 2020 | $3,591 | $65,800 | $12,600 | $53,200 |
| 2019 | $3,591 | $65,800 | $12,600 | $53,200 |
| 2018 | $3,616 | $65,800 | $12,600 | $53,200 |
| 2017 | $3,616 | $65,800 | $12,600 | $53,200 |
| 2016 | $3,616 | $61,680 | $13,600 | $48,080 |
| 2015 | $3,997 | $61,680 | $13,600 | $48,080 |
| 2014 | $3,997 | $61,680 | $13,600 | $48,080 |
Agents Affiliated with this Home
-
Randy Sumbles

Seller's Agent in 2024
Randy Sumbles
The Sumbles Team Keller Williams Realty
(501) 960-4111
6 in this area
452 Total Sales
-
Carol Ford

Buyer's Agent in 2024
Carol Ford
CBRPM Russellville
(479) 858-8682
1 in this area
54 Total Sales
-
K
Seller's Agent in 2023
Karen Moulton
Capital Sotheby's International Realty
-
M
Buyer's Agent in 2023
Madeline Balgavy
RE/MAX
Map
Source: Cooperative Arkansas REALTORS® MLS
MLS Number: 23030622
APN: 43L-102-02-046-00
- 11 Bradbury Dr
- 5 Cypress Point
- 88 Falstone Dr
- 15917 Patriot Dr
- Lot 43 Hickory Hills Cir
- Lot 42 Hickory Hills Cir
- 67 Falstone Dr
- 152 Hickory Creek Cir
- 42 Hickory Hills Cir
- Lot 42 Hickory Hills Cir
- 6 Haywood Ct
- 114 Charleston Ln
- Lot 43 Hickory Hills Cir
- 11 Haywood Ct
- 2808 Valley Park Dr
- 21 Haywood Ct
- 2219 Westport Loop
- 16 Bent Tree Dr
- 221 Abington Cir
- 14023 Pleasant Forest Dr
