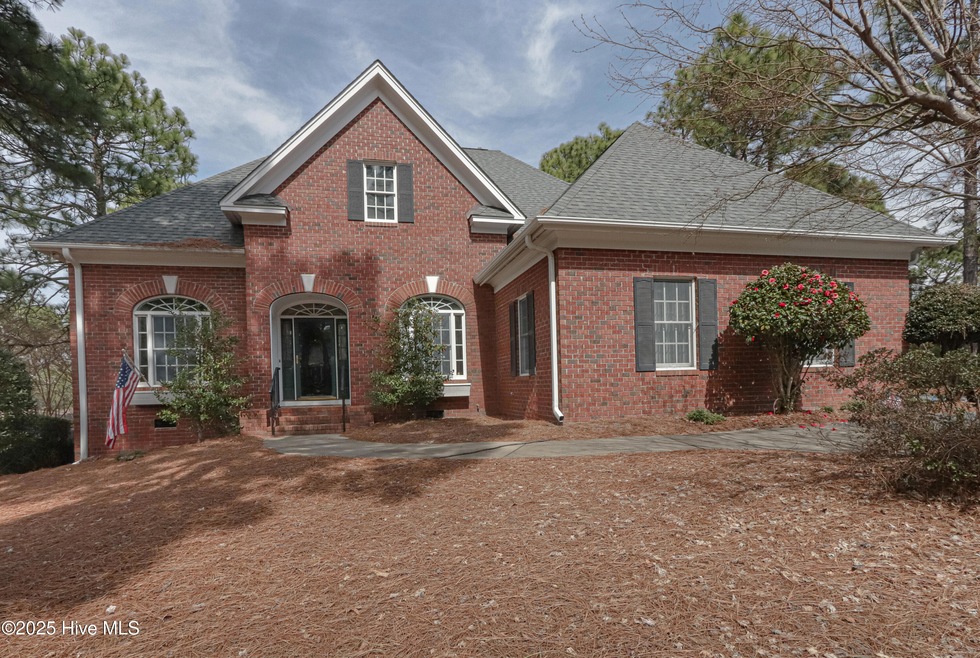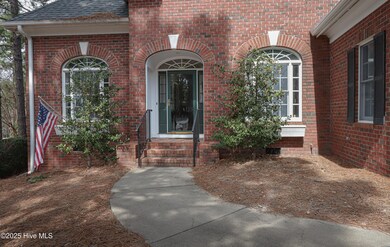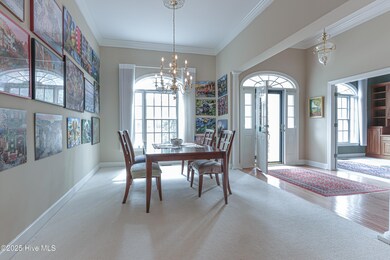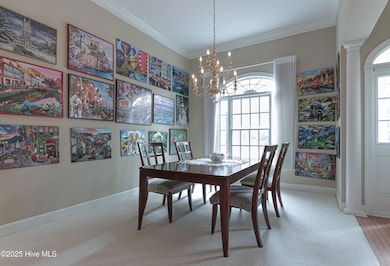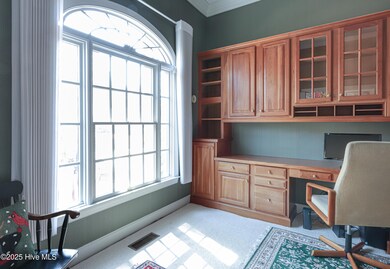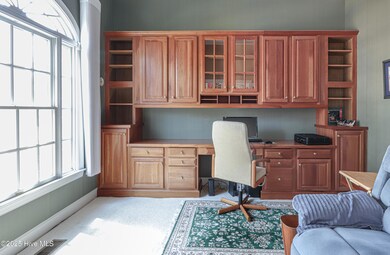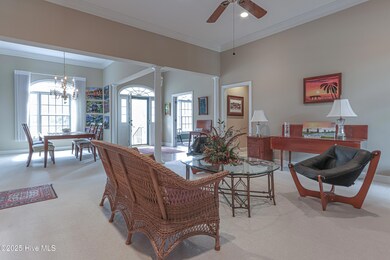
27 McNish Rd Southern Pines, NC 28387
Highlights
- Deck
- 2 Fireplaces
- Breakfast Area or Nook
- Pinecrest High School Rated A-
- Solid Surface Countertops
- Formal Dining Room
About This Home
As of June 2025.Stunning home in Talamore Country Club! From the moment you open the door you know this home is special. New roof in 2023. Rooms are spacious, open, with high ceilings and lots of natural light. The Carolina room, with a stone fireplace and 22 ft vaulted ceiling overlooks the golf course with magnificent views. Perfect flow for entertaining or everyday enjoyment. Large open kitchen with separate areas for breakfast table, casual dining, and a screened porch. Split bedroom plan with Master bedroom on the main level and two additional bedrooms on far side of home. A handsome office with built-in shelving, plus 3 bedrooms provide ample space for visiting guests. Attached two car garage with golf cart garage below. Club membership for Talamore is part of the Mid South Country Club group which includes MidSouth, Talamore and Legacy Golf Clubs. See MidSouth Membership director for details to acquire membership. Talamore is perfectly located between Southern Pines and Pinehurst, site of the 2024 U.S. Open. Close to shopping,Sandhills Community College, Library and much, much more. Easy drive to Fort Liberty and Camp Mackall.
Last Agent to Sell the Property
Lin Hutaff's Pinehurst Realty Group License #258431 Listed on: 03/22/2025
Home Details
Home Type
- Single Family
Est. Annual Taxes
- $3,699
Year Built
- Built in 1998
Lot Details
- 0.34 Acre Lot
- Lot Dimensions are 134.14 110 x 132.9 x 110.02
- Property is zoned RS-1CD
HOA Fees
- $63 Monthly HOA Fees
Home Design
- Brick Exterior Construction
- Wood Frame Construction
- Composition Roof
- Stick Built Home
Interior Spaces
- 2,620 Sq Ft Home
- 1-Story Property
- Bookcases
- Ceiling Fan
- 2 Fireplaces
- Family Room
- Living Room
- Formal Dining Room
- Crawl Space
- Laundry Room
Kitchen
- Breakfast Area or Nook
- Solid Surface Countertops
Bedrooms and Bathrooms
- 3 Bedrooms
- Walk-in Shower
Parking
- 2 Car Attached Garage
- Side Facing Garage
- Gravel Driveway
Schools
- Mcdeeds Creek Elementary School
- Crain's Creek Middle School
- Pinecrest High School
Additional Features
- Deck
- Heat Pump System
Community Details
- Talamore Westside HOA
- Talamore Subdivision
Listing and Financial Details
- Assessor Parcel Number 96000639
Ownership History
Purchase Details
Home Financials for this Owner
Home Financials are based on the most recent Mortgage that was taken out on this home.Purchase Details
Home Financials for this Owner
Home Financials are based on the most recent Mortgage that was taken out on this home.Similar Homes in Southern Pines, NC
Home Values in the Area
Average Home Value in this Area
Purchase History
| Date | Type | Sale Price | Title Company |
|---|---|---|---|
| Warranty Deed | $599,000 | None Listed On Document | |
| Warranty Deed | $599,000 | None Listed On Document | |
| Warranty Deed | $425,000 | None Available |
Mortgage History
| Date | Status | Loan Amount | Loan Type |
|---|---|---|---|
| Open | $479,012 | New Conventional | |
| Closed | $479,012 | New Conventional | |
| Previous Owner | $25,000 | Credit Line Revolving | |
| Previous Owner | $96,000 | Unknown | |
| Previous Owner | $95,000 | Unknown |
Property History
| Date | Event | Price | Change | Sq Ft Price |
|---|---|---|---|---|
| 06/30/2025 06/30/25 | Sold | $598,765 | +0.6% | $229 / Sq Ft |
| 05/25/2025 05/25/25 | Pending | -- | -- | -- |
| 05/22/2025 05/22/25 | Price Changed | $595,000 | -6.3% | $227 / Sq Ft |
| 04/29/2025 04/29/25 | Price Changed | $635,000 | -4.5% | $242 / Sq Ft |
| 03/22/2025 03/22/25 | For Sale | $665,000 | +2.3% | $254 / Sq Ft |
| 02/18/2025 02/18/25 | For Sale | $650,000 | -- | $248 / Sq Ft |
Tax History Compared to Growth
Tax History
| Year | Tax Paid | Tax Assessment Tax Assessment Total Assessment is a certain percentage of the fair market value that is determined by local assessors to be the total taxable value of land and additions on the property. | Land | Improvement |
|---|---|---|---|---|
| 2024 | $3,699 | $580,260 | $100,000 | $480,260 |
| 2023 | $3,815 | $580,260 | $100,000 | $480,260 |
| 2022 | $3,500 | $378,430 | $55,000 | $323,430 |
| 2021 | $3,595 | $378,430 | $55,000 | $323,430 |
| 2020 | $3,626 | $378,430 | $55,000 | $323,430 |
| 2019 | $3,626 | $378,430 | $55,000 | $323,430 |
| 2018 | $3,529 | $389,910 | $55,000 | $334,910 |
| 2017 | $3,490 | $389,910 | $55,000 | $334,910 |
| 2015 | $3,373 | $389,910 | $55,000 | $334,910 |
| 2014 | $3,689 | $431,480 | $91,000 | $340,480 |
| 2013 | -- | $431,480 | $91,000 | $340,480 |
Agents Affiliated with this Home
-
Lin Hutaff

Seller's Agent in 2025
Lin Hutaff
Lin Hutaff's Pinehurst Realty Group
(910) 528-6427
377 Total Sales
-
Mary Vecchione
M
Seller's Agent in 2025
Mary Vecchione
MLV Properties
(910) 639-1387
58 Total Sales
-
Kim Kaplan
K
Buyer's Agent in 2025
Kim Kaplan
Keller Williams Pinehurst
(304) 482-3218
6 Total Sales
Map
Source: Hive MLS
MLS Number: 100496080
APN: 8573-00-60-2195
- 24 McNish Rd
- 2 Hunter Ct
- 46 Highland View Dr
- 287 Knoll Rd
- 227 N Knoll Rd
- 9 Scots Glen Dr
- 218 Starland Ln
- 513 Pommel Ln
- 176 Starland Ln
- 517 Pommel Ln
- 280 Tall Timbers Dr
- 1610 Midland Rd
- 103 Triple Crown Cir
- 3 Drayton Ct
- 15 Station Ave
- 85 Station Ave
- 300 N Bracken Fern Ln
- 535 Vintage Ln
- 104 Chesterfield Dr
- 103 Chesterfield Dr
