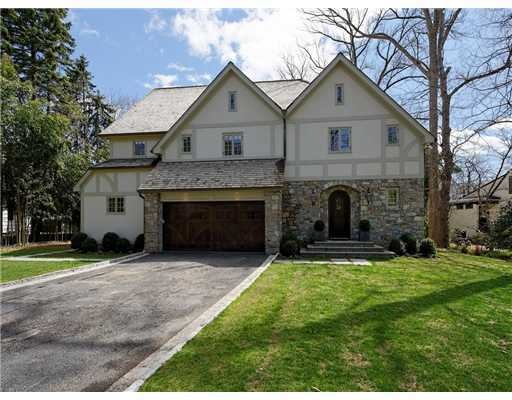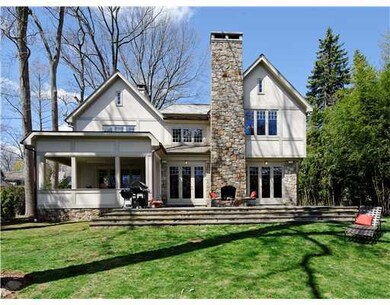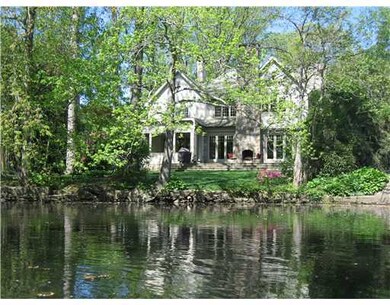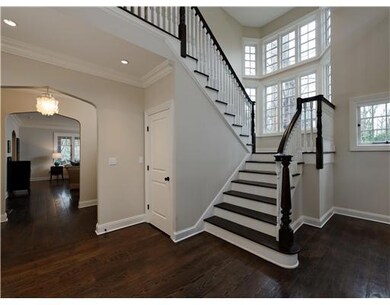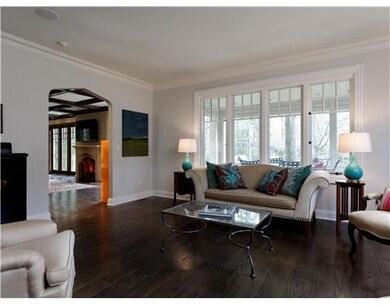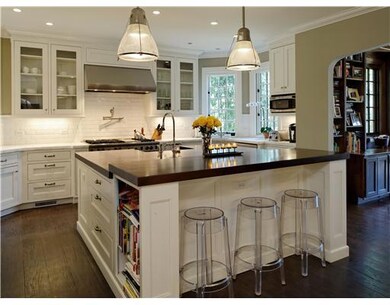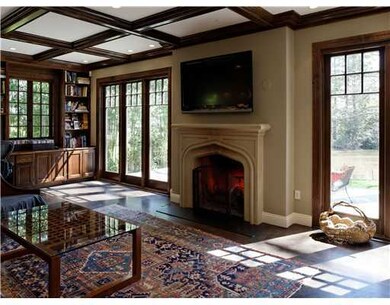
27 Orchard Dr Greenwich, CT 06830
Downtown Greenwich NeighborhoodAbout This Home
As of March 2022STUNNING MILBROOK TUDOR ON LAKE. VIEWS FROM ALMOST EVERY RM. 2 STORIED VLTD CEILING IN FOYER. EXQUISITE MASTER BDRM & BATH PLUS 4 BEDROOMS. FINE ARCHITECTURAL DETAILS, WIDE PLANK OAK FLRS, MRBL BTHS, FINE MOLDINGS ABOUND. GOURMET KIT W/ADJ COFFERED, BEAMED FAM RM W/DOOR TO TERRACE. NEW OPEN PORCH ON LAKESIDE. COUNTRY CLUB COMMUNITY OFFERS SWIMMING,GOLF AND TENNIS TO ITS MEMBERS. SECURITY W/CONVENIENCE TO TOWN, SCHOOLS.STONE FIREPLACE ON TERRACE. FREEDOM FOR ALL TO BIKE, ROW ON THE LAKE OR WALK TO SCHOOLS AND SHOPPING. ATTIC AND BASEMENT NOT COUNTED IN SQ. FOOTAGE.
Last Agent to Sell the Property
Kathryn Paulson
Coldwell Banker Realty License #RES.0526561 Listed on: 04/13/2011
Last Buyer's Agent
Amanda Miller
Sotheby's International Realty
Home Details
Home Type
Single Family
Est. Annual Taxes
$32,651
Year Built
2008
Lot Details
0
Parking
2
Listing Details
- Prop. Type: Residential
- Year Built: 2008
- Property Sub Type: Single Family Residence
- Lot Size Acres: 0.29
- Inclusions: Washer/Dryer, All Kitchen Applncs
- Architectural Style: Tudor
- Garage Yn: Yes
- Special Features: VirtualTour
Interior Features
- Has Basement: Unfinished
- Full Bathrooms: 4
- Half Bathrooms: 2
- Total Bedrooms: 5
- Fireplaces: 4
- Fireplace: Yes
- Interior Amenities: Back Stairs, Hot Tub
- Other Room LevelFP:_one_st50: 1
- Basement Type:Unfinished: Yes
- Other Room Comments 2:Mudroom2: Yes
- Other Room Comments:Mudroom: Yes
- Other Room LevelFP 2:_two_nd51: 1
- Other Room Comments 2:Gallery3: Yes
Exterior Features
- Roof: Wood
- Lot Features: Level
- Pool Private: No
- Waterfront Features: Pond/Lake
- Waterfront: Yes
- Construction Type: Stone, Stucco
- Patio And Porch Features: Terrace
Garage/Parking
- Attached Garage: No
- Garage Spaces: 2.0
- Parking Features: Garage Door Opener
- General Property Info:Garage Desc: Attached
- Features:Auto Garage Door: Yes
Utilities
- Water Source: Public
- Cooling: Central A/C
- Laundry Features: Laundry Room
- Security: Security System
- Cooling Y N: Yes
- Heating: See Remarks, Forced Air, Natural Gas
- Heating Yn: Yes
- Sewer: Public Sewer
- Utilities: Cable Connected
Condo/Co-op/Association
- Amenities: Gated
- Association Fee: 3447.0
- Association Name: Milbrook
- Association: Yes
Association/Amenities
- Features:Gated Association: Yes
Schools
- Elementary School: Julian Curtiss
- Middle Or Junior School: Central
Lot Info
- Zoning: R-12
- Lot Size Sq Ft: 12632.4
- Parcel #: 01-1156/S
- ResoLotSizeUnits: Acres
Tax Info
- Tax Annual Amount: 24355.0
Ownership History
Purchase Details
Home Financials for this Owner
Home Financials are based on the most recent Mortgage that was taken out on this home.Purchase Details
Home Financials for this Owner
Home Financials are based on the most recent Mortgage that was taken out on this home.Purchase Details
Similar Homes in Greenwich, CT
Home Values in the Area
Average Home Value in this Area
Purchase History
| Date | Type | Sale Price | Title Company |
|---|---|---|---|
| Warranty Deed | $4,100,000 | None Available | |
| Warranty Deed | $3,025,000 | -- | |
| Warranty Deed | $1,905,000 | -- |
Mortgage History
| Date | Status | Loan Amount | Loan Type |
|---|---|---|---|
| Previous Owner | $1,396,028 | Adjustable Rate Mortgage/ARM | |
| Previous Owner | $1,512,500 | Purchase Money Mortgage | |
| Previous Owner | $2,000,000 | No Value Available | |
| Previous Owner | $150,000 | No Value Available |
Property History
| Date | Event | Price | Change | Sq Ft Price |
|---|---|---|---|---|
| 03/21/2022 03/21/22 | Sold | $4,100,000 | -2.4% | $838 / Sq Ft |
| 12/01/2021 12/01/21 | Pending | -- | -- | -- |
| 10/20/2021 10/20/21 | For Sale | $4,200,000 | +38.8% | $858 / Sq Ft |
| 03/23/2012 03/23/12 | Sold | $3,025,000 | -23.4% | $672 / Sq Ft |
| 01/20/2012 01/20/12 | Pending | -- | -- | -- |
| 04/13/2011 04/13/11 | For Sale | $3,950,000 | -- | $878 / Sq Ft |
Tax History Compared to Growth
Tax History
| Year | Tax Paid | Tax Assessment Tax Assessment Total Assessment is a certain percentage of the fair market value that is determined by local assessors to be the total taxable value of land and additions on the property. | Land | Improvement |
|---|---|---|---|---|
| 2025 | $32,651 | $2,641,870 | $902,580 | $1,739,290 |
| 2024 | $31,533 | $2,641,870 | $902,580 | $1,739,290 |
| 2023 | $30,741 | $2,641,870 | $902,580 | $1,739,290 |
| 2022 | $28,453 | $2,467,710 | $902,580 | $1,565,130 |
| 2021 | $33,991 | $2,823,170 | $1,029,210 | $1,793,960 |
| 2020 | $33,935 | $2,823,170 | $1,029,210 | $1,793,960 |
| 2019 | $34,273 | $2,823,170 | $1,029,210 | $1,793,960 |
| 2018 | $33,511 | $2,823,170 | $1,029,210 | $1,793,960 |
| 2017 | $33,121 | $2,755,690 | $1,029,210 | $1,726,480 |
| 2016 | $32,597 | $2,755,690 | $1,029,210 | $1,726,480 |
| 2015 | $26,697 | $2,238,740 | $840,490 | $1,398,250 |
| 2014 | $26,025 | $2,238,740 | $840,490 | $1,398,250 |
Agents Affiliated with this Home
-
Amanda Miller

Seller's Agent in 2022
Amanda Miller
Houlihan Lawrence
(203) 912-9233
5 in this area
81 Total Sales
-
O
Buyer's Agent in 2022
OUT-OF-TOWN BROKER
FOREIGN LISTING
-
K
Seller's Agent in 2012
Kathryn Paulson
Coldwell Banker Realty
Map
Source: Greenwich Association of REALTORS®
MLS Number: 79000
APN: GREE-000001-000000-001156-S000000
- 92 Orchard Dr
- 52 Morningside Dr
- 148 E Elm St Unit 1&2
- 148 E Elm St Unit 2
- 148 E Elm St Unit 1
- 151 E Elm St
- 42 Mallard Dr
- 2 Putnam Hill Rd Unit 4D
- 57 Locust St Unit A
- 57 Locust St Unit B
- 182 Milbank Ave Unit 3
- 59 Locust St Unit A
- 59 Locust St Unit B
- 88 Indian Field Rd
- 101 Lewis St Unit E
- 282 Bruce Park Ave Unit 2
- 40 Bruce Park Dr
- 56 Putnam Park
- 1 Home Place Unit B
- 1 Home Place Unit A
