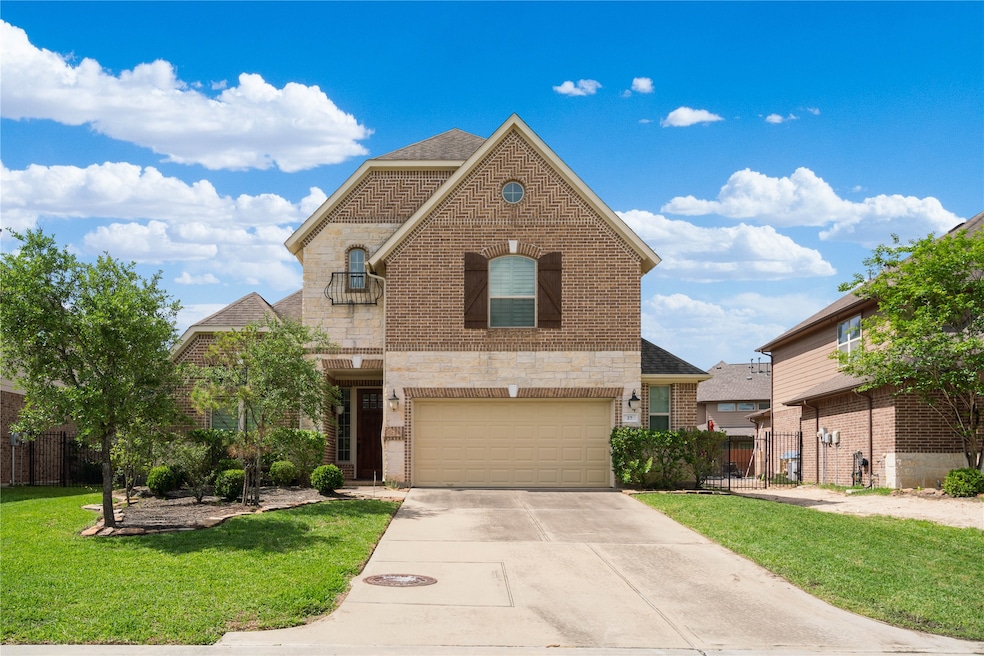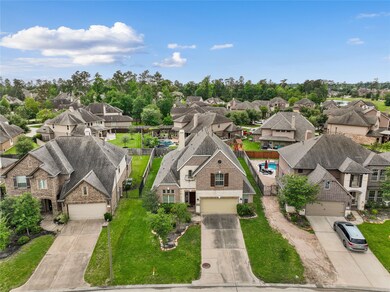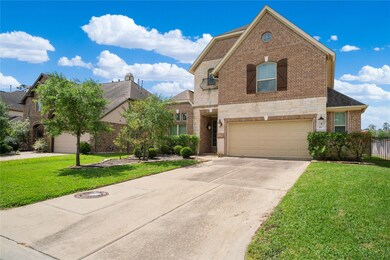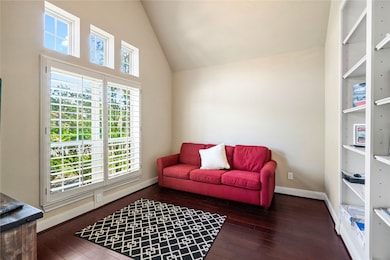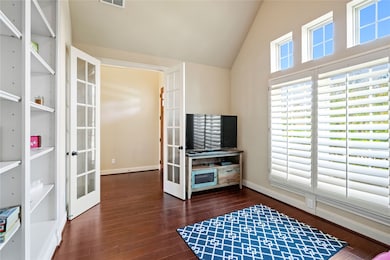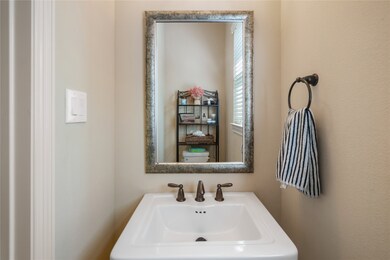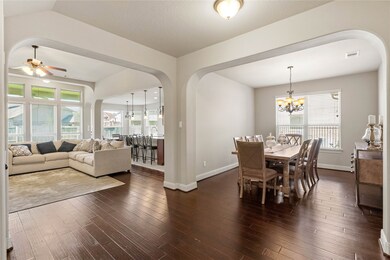27 S Greenprint Cir Tomball, TX 77375
Creekside Park NeighborhoodHighlights
- 1 Fireplace
- Community Pool
- Central Heating and Cooling System
- Timber Creek Elementary School Rated A
- 2 Car Attached Garage
- 3-minute walk to Camellia Pond Park
About This Home
Beautiful two-story home with a spacious open-concept layout. The primary bedroom is conveniently located on the main floor, along with a stylish and functional office. The large kitchen features a generous island and beautiful cabinetry, perfect for cooking and entertaining.The primary bathroom includes double sinks and a vanity for added comfort. Upstairs, you'll find three additional bedrooms, one of which could serve perfectly as a guest suite
Home Details
Home Type
- Single Family
Est. Annual Taxes
- $14,802
Year Built
- Built in 2014
Lot Details
- 8,242 Sq Ft Lot
Parking
- 2 Car Attached Garage
Interior Spaces
- 3,207 Sq Ft Home
- 2-Story Property
- 1 Fireplace
Kitchen
- <<microwave>>
- Dishwasher
- Disposal
Bedrooms and Bathrooms
- 4 Bedrooms
Schools
- Timber Creek Elementary School
- Creekside Park Junior High School
- Tomball High School
Utilities
- Central Heating and Cooling System
- Heating System Uses Gas
Listing and Financial Details
- Property Available on 4/25/23
- Long Term Lease
Community Details
Overview
- The Woodlands Creekside Park West 08 Subdivision
Recreation
- Community Pool
Pet Policy
- Call for details about the types of pets allowed
- Pet Deposit Required
Map
Source: Houston Association of REALTORS®
MLS Number: 46271231
APN: 1334820020042
- 23 Cohasset Place
- 27 Tioga Place
- 99 W Wading Pond Cir
- 51 Tioga Place
- 81 Gildwood Place
- 55 Freesia Ct
- 107 N Greenprint Cir
- 34 N Swanwick Place
- 18 Star Iris Place
- 31 Hearthwick Rd
- 23 Silver Rock Dr
- 26 Lufberry Place
- 27 Canterborough Place
- 3 Canterborough Place
- 19 Brittany Rose Place
- 15 Waterfall Way
- 6 Inland Prairie Dr
- 8414 Ginger Dr
- 207 Kendrick Pines Blvd
- 191 Kendrick Pines Blvd
- 19 Cohasset Place
- 27 Tioga Place
- 99 W Wading Pond Cir
- 39 E Wading Pond Cir
- 26 S Swanwick Place
- 23 Silver Rock Dr
- 26 Lufberry Place
- 166 W Heritage Mill Cir
- 34 Danby Place
- 3 Canterborough Place
- 7 Brittany Rose Place
- 15 Tealight Place
- 10 Tealight Place
- 6 Inland Prairie Dr
- 26 Beacons Light Place
- 26700 Kuykendahl Rd
- 22 Wood Drake Place
- 8222 Sherman Park Trail
- 215 Kendrick Pines Blvd
- 8218 Sherman Pk Trail
