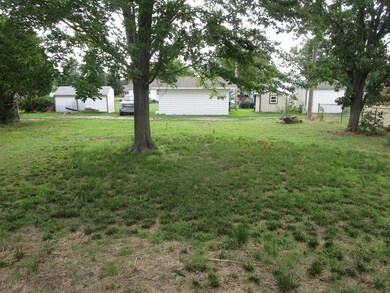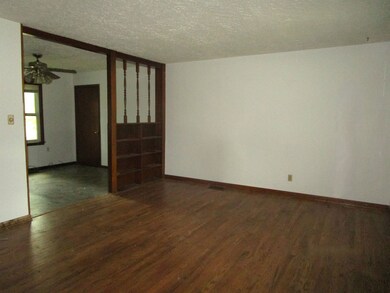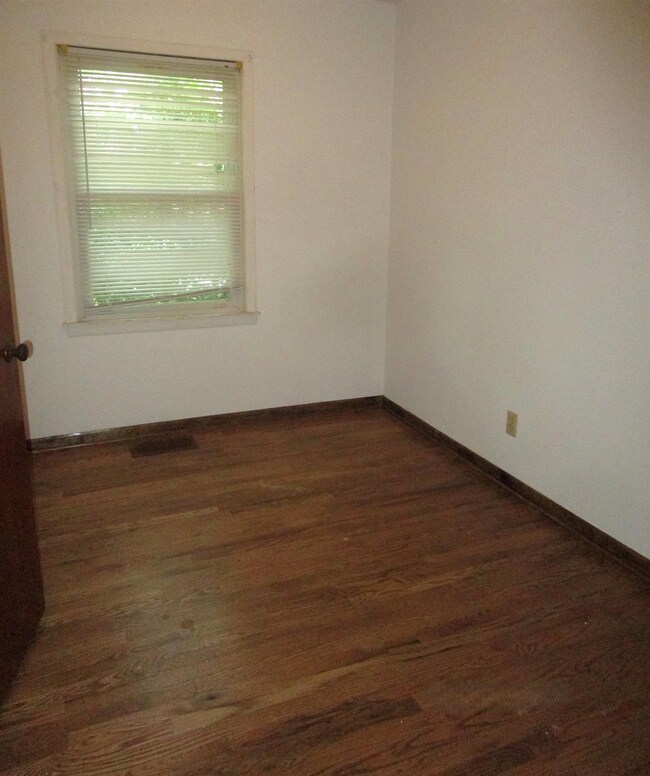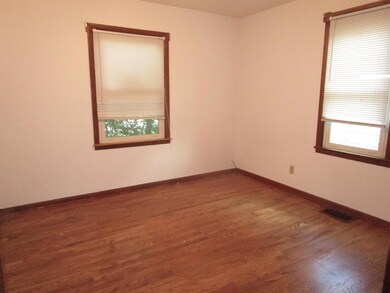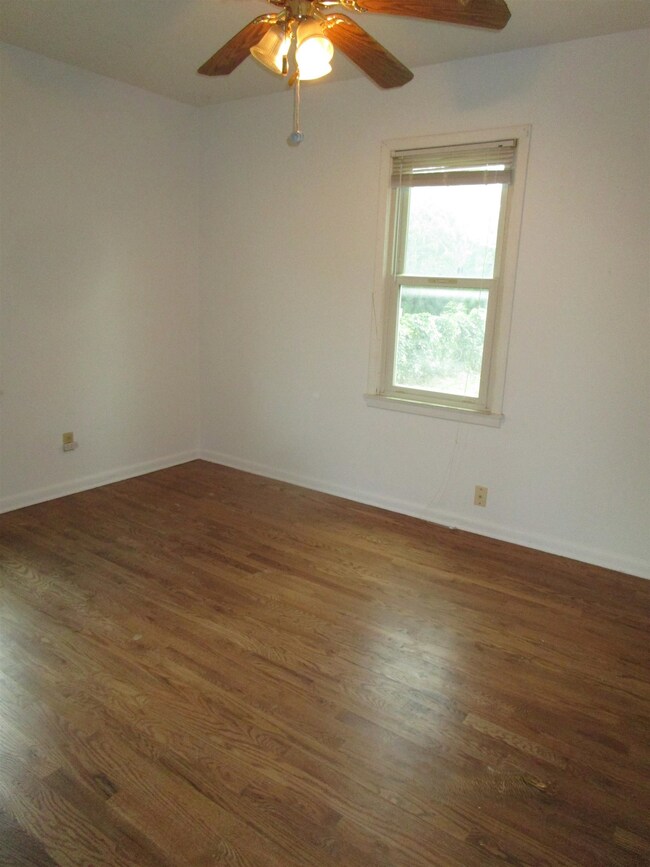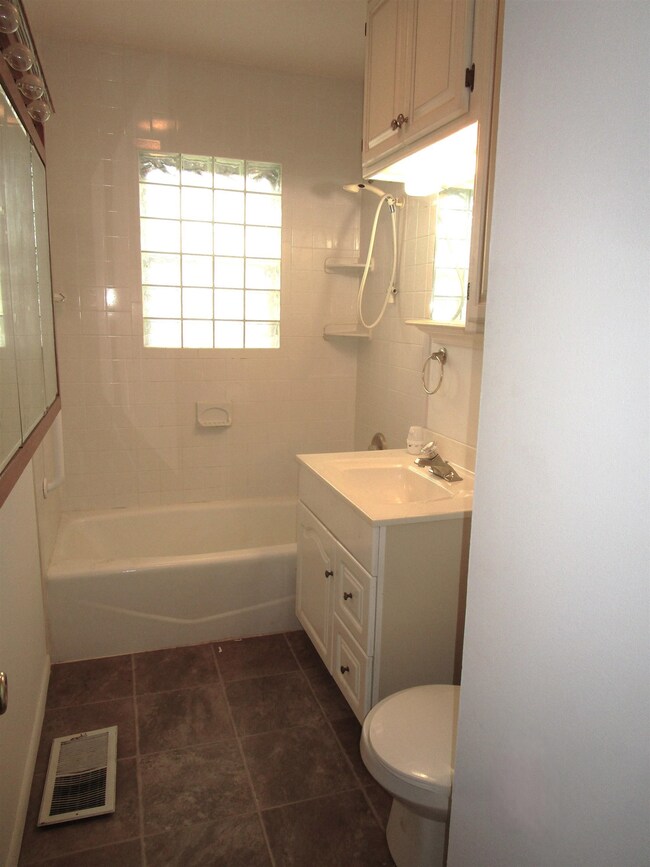
27 Sunset Dr Hutchinson, KS 67502
Highlights
- No HOA
- 1-Story Property
- 5-minute walk to Rice Park
- 1 Car Attached Garage
- Forced Air Heating and Cooling System
About This Home
As of December 2024Great three bedroom, one bathroom home with beautiful refinished hardwood floors located in Hutchinson. This lovely home would make a great first time buyer home or investment opportunity. Enjoy the large back yard with alley access and those summer BBQs. Call for your showing today.
Last Agent to Sell the Property
RE/MAX Premier Brokerage Phone: 316-806-1060 License #00050052 Listed on: 07/01/2024
Home Details
Home Type
- Single Family
Est. Annual Taxes
- $1,483
Year Built
- Built in 1952
Lot Details
- 7,841 Sq Ft Lot
- Chain Link Fence
Parking
- 1 Car Attached Garage
Home Design
- Composition Roof
- Vinyl Siding
Interior Spaces
- 1,048 Sq Ft Home
- 1-Story Property
Kitchen
- Oven or Range
- Dishwasher
Bedrooms and Bathrooms
- 3 Bedrooms
- 1 Full Bathroom
Laundry
- Dryer
- Washer
Schools
- Wiley Elementary School
- Hutchinson High School
Utilities
- Forced Air Heating and Cooling System
- Heating System Uses Gas
Community Details
- No Home Owners Association
- Rice Subdivision
Listing and Financial Details
- Assessor Parcel Number 1210203012036000
Similar Homes in Hutchinson, KS
Home Values in the Area
Average Home Value in this Area
Purchase History
| Date | Type | Sale Price | Title Company |
|---|---|---|---|
| Deed | -- | -- |
Property History
| Date | Event | Price | Change | Sq Ft Price |
|---|---|---|---|---|
| 12/11/2024 12/11/24 | Sold | -- | -- | -- |
| 11/14/2024 11/14/24 | Pending | -- | -- | -- |
| 11/08/2024 11/08/24 | For Sale | $144,950 | +61.2% | $138 / Sq Ft |
| 08/16/2024 08/16/24 | Sold | -- | -- | -- |
| 08/05/2024 08/05/24 | Pending | -- | -- | -- |
| 07/02/2024 07/02/24 | For Sale | $89,900 | +28.6% | $86 / Sq Ft |
| 03/30/2018 03/30/18 | Sold | -- | -- | -- |
| 02/19/2018 02/19/18 | Pending | -- | -- | -- |
| 02/07/2018 02/07/18 | For Sale | $69,900 | -4.1% | $67 / Sq Ft |
| 03/02/2015 03/02/15 | Sold | -- | -- | -- |
| 01/31/2015 01/31/15 | Pending | -- | -- | -- |
| 10/27/2014 10/27/14 | For Sale | $72,900 | -- | $70 / Sq Ft |
Tax History Compared to Growth
Tax History
| Year | Tax Paid | Tax Assessment Tax Assessment Total Assessment is a certain percentage of the fair market value that is determined by local assessors to be the total taxable value of land and additions on the property. | Land | Improvement |
|---|---|---|---|---|
| 2024 | $1,700 | $10,205 | $596 | $9,609 |
| 2023 | $1,630 | $9,719 | $498 | $9,221 |
| 2022 | $1,596 | $9,580 | $488 | $9,092 |
| 2021 | $1,494 | $8,453 | $458 | $7,995 |
| 2020 | $1,486 | $7,210 | $458 | $6,752 |
| 2019 | $1,459 | $8,085 | $405 | $7,680 |
| 2018 | $1,403 | $6,719 | $405 | $6,314 |
| 2017 | $1,395 | $7,763 | $380 | $7,383 |
| 2016 | $1,426 | $7,970 | $350 | $7,620 |
| 2015 | $1,402 | $7,923 | $361 | $7,562 |
| 2014 | $1,323 | $7,716 | $361 | $7,355 |
Agents Affiliated with this Home
-
Tyler Swensen
T
Seller's Agent in 2024
Tyler Swensen
Align Realty, LLC
(801) 809-9439
5 Total Sales
-
Dawn Wade

Seller's Agent in 2024
Dawn Wade
RE/MAX Premier
(316) 854-0061
183 Total Sales
-
Craig Davis

Buyer's Agent in 2024
Craig Davis
PLAZA/ASTLE REALTY
(620) 727-3403
65 Total Sales
-
Lucas Soltow

Seller's Agent in 2018
Lucas Soltow
Real Smart Homes
(620) 513-1900
173 Total Sales
-
Patsy Lovett

Seller's Agent in 2015
Patsy Lovett
Berkshire Hathaway PenFed Realty
(620) 727-2345
285 Total Sales
-
M
Buyer's Agent in 2015
MEMBER NON
NONMENBER
Map
Source: South Central Kansas MLS
MLS Number: 641276
APN: 121-02-0-30-12-036.00
- 1114 W 17th Ave
- 2210 Dover Dr
- 801 W 21st Ave
- 808 W 22nd Ave
- 1103 Barberry Dr
- 901 W 24th Ave
- 1306 N Forrest
- 1522 N Van Buren St
- 602 W 21st Ave
- 2115 Wayside Ln
- 2406 Canterbury Dr
- 803 Old Farm Estates Dr
- 520 W 15th Ave
- 908 Old Farm Estates Dr
- 1722 N Monroe St
- 420 W 20th Ave
- 901 Loch Lommond Dr
- 2609 Westminster Dr
- 2305 N Monroe St
- 807 Lochinvar Ln

