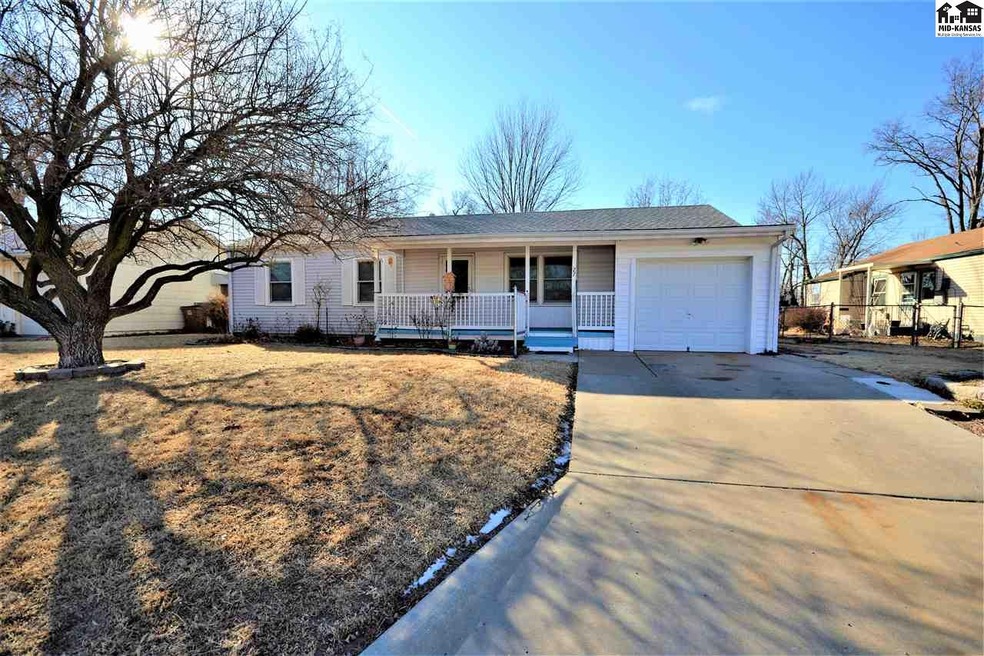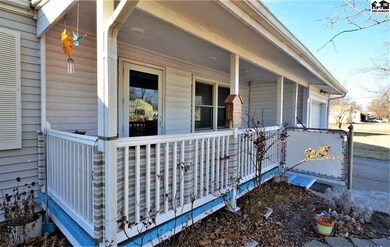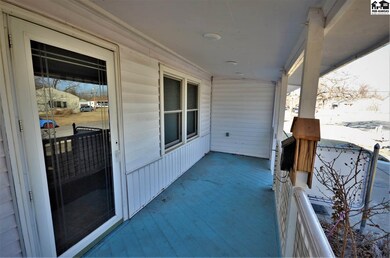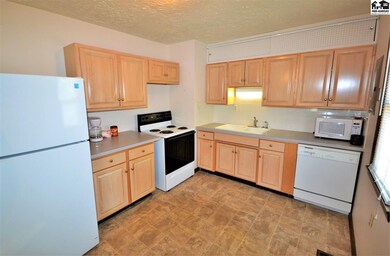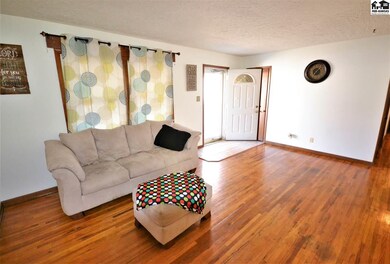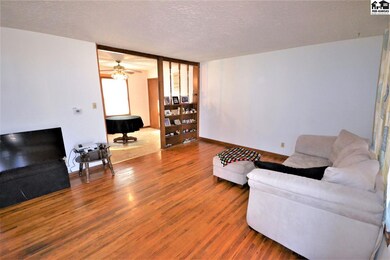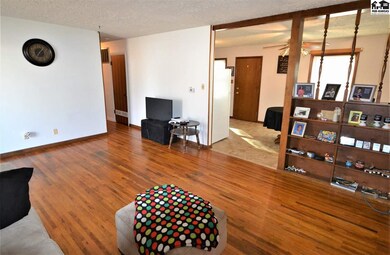
27 Sunset Dr Hutchinson, KS 67502
Highlights
- Ranch Style House
- Covered patio or porch
- Jogging Path
- Wood Flooring
- Separate Utility Room
- 5-minute walk to Rice Park
About This Home
As of December 2024Gorgeous and low maintenance ranch home. You'll love the vinyl siding, insulateddouble-pane vinylwindows, and the 2-year old roof, underground sprinklers, seperate laundry area, big storage cabinetsand attached 1-car garage with opener. The kitchen and dining areas are spacious and open. Thebathroom has been recently updated and the hardwood floors in the living room are in great shape.Don't miss this gem of a home.
Last Agent to Sell the Property
Real Smart Homes License #BR00232979 Listed on: 02/07/2018
Home Details
Home Type
- Single Family
Est. Annual Taxes
- $1,395
Year Built
- Built in 1952
Lot Details
- 8,276 Sq Ft Lot
- Lot Dimensions are 65x130
- Sprinkler System
Home Design
- Ranch Style House
- Composition Roof
- Vinyl Siding
Interior Spaces
- 1,048 Sq Ft Home
- Paneling
- Sheet Rock Walls or Ceilings
- Ceiling Fan
- Vinyl Clad Windows
- Insulated Windows
- Double Hung Windows
- Combination Kitchen and Dining Room
- Separate Utility Room
- Crawl Space
- Storm Doors
Kitchen
- Dishwasher
- Disposal
Flooring
- Wood
- Carpet
- Ceramic Tile
- Vinyl
Bedrooms and Bathrooms
- 3 Main Level Bedrooms
- 1 Full Bathroom
Parking
- 1 Car Attached Garage
- Garage Door Opener
Schools
- Wiley Elementary School
- Hutchinson Middle School
- Hutchinson High School
Utilities
- Central Heating and Cooling System
- Water Softener is Owned
Additional Features
- Covered patio or porch
- City Lot
Community Details
- Community Playground
- Jogging Path
Listing and Financial Details
- Assessor Parcel Number 078-121-02-0-30-12-036.00-0
Similar Homes in Hutchinson, KS
Home Values in the Area
Average Home Value in this Area
Purchase History
| Date | Type | Sale Price | Title Company |
|---|---|---|---|
| Deed | -- | -- |
Property History
| Date | Event | Price | Change | Sq Ft Price |
|---|---|---|---|---|
| 12/11/2024 12/11/24 | Sold | -- | -- | -- |
| 11/14/2024 11/14/24 | Pending | -- | -- | -- |
| 11/08/2024 11/08/24 | For Sale | $144,950 | +61.2% | $138 / Sq Ft |
| 08/16/2024 08/16/24 | Sold | -- | -- | -- |
| 08/05/2024 08/05/24 | Pending | -- | -- | -- |
| 07/02/2024 07/02/24 | For Sale | $89,900 | +28.6% | $86 / Sq Ft |
| 03/30/2018 03/30/18 | Sold | -- | -- | -- |
| 02/19/2018 02/19/18 | Pending | -- | -- | -- |
| 02/07/2018 02/07/18 | For Sale | $69,900 | -4.1% | $67 / Sq Ft |
| 03/02/2015 03/02/15 | Sold | -- | -- | -- |
| 01/31/2015 01/31/15 | Pending | -- | -- | -- |
| 10/27/2014 10/27/14 | For Sale | $72,900 | -- | $70 / Sq Ft |
Tax History Compared to Growth
Tax History
| Year | Tax Paid | Tax Assessment Tax Assessment Total Assessment is a certain percentage of the fair market value that is determined by local assessors to be the total taxable value of land and additions on the property. | Land | Improvement |
|---|---|---|---|---|
| 2024 | $1,700 | $10,205 | $596 | $9,609 |
| 2023 | $1,630 | $9,719 | $498 | $9,221 |
| 2022 | $1,596 | $9,580 | $488 | $9,092 |
| 2021 | $1,494 | $8,453 | $458 | $7,995 |
| 2020 | $1,486 | $7,210 | $458 | $6,752 |
| 2019 | $1,459 | $8,085 | $405 | $7,680 |
| 2018 | $1,403 | $6,719 | $405 | $6,314 |
| 2017 | $1,395 | $7,763 | $380 | $7,383 |
| 2016 | $1,426 | $7,970 | $350 | $7,620 |
| 2015 | $1,402 | $7,923 | $361 | $7,562 |
| 2014 | $1,323 | $7,716 | $361 | $7,355 |
Agents Affiliated with this Home
-
Tyler Swensen
T
Seller's Agent in 2024
Tyler Swensen
Align Realty, LLC
(801) 809-9439
5 Total Sales
-
Dawn Wade

Seller's Agent in 2024
Dawn Wade
RE/MAX Premier
(316) 854-0061
183 Total Sales
-
Craig Davis

Buyer's Agent in 2024
Craig Davis
PLAZA/ASTLE REALTY
(620) 727-3403
65 Total Sales
-
Lucas Soltow

Seller's Agent in 2018
Lucas Soltow
Real Smart Homes
(620) 513-1900
173 Total Sales
-
Patsy Lovett

Seller's Agent in 2015
Patsy Lovett
Berkshire Hathaway PenFed Realty
(620) 727-2345
285 Total Sales
-
M
Buyer's Agent in 2015
MEMBER NON
NONMENBER
Map
Source: Mid-Kansas MLS
MLS Number: 36760
APN: 121-02-0-30-12-036.00
- 1114 W 17th Ave
- 2210 Dover Dr
- 801 W 21st Ave
- 808 W 22nd Ave
- 1103 Barberry Dr
- 901 W 24th Ave
- 1306 N Forrest
- 1522 N Van Buren St
- 602 W 21st Ave
- 2115 Wayside Ln
- 2406 Canterbury Dr
- 803 Old Farm Estates Dr
- 520 W 15th Ave
- 908 Old Farm Estates Dr
- 1722 N Monroe St
- 420 W 20th Ave
- 901 Loch Lommond Dr
- 2609 Westminster Dr
- 2305 N Monroe St
- 807 Lochinvar Ln
