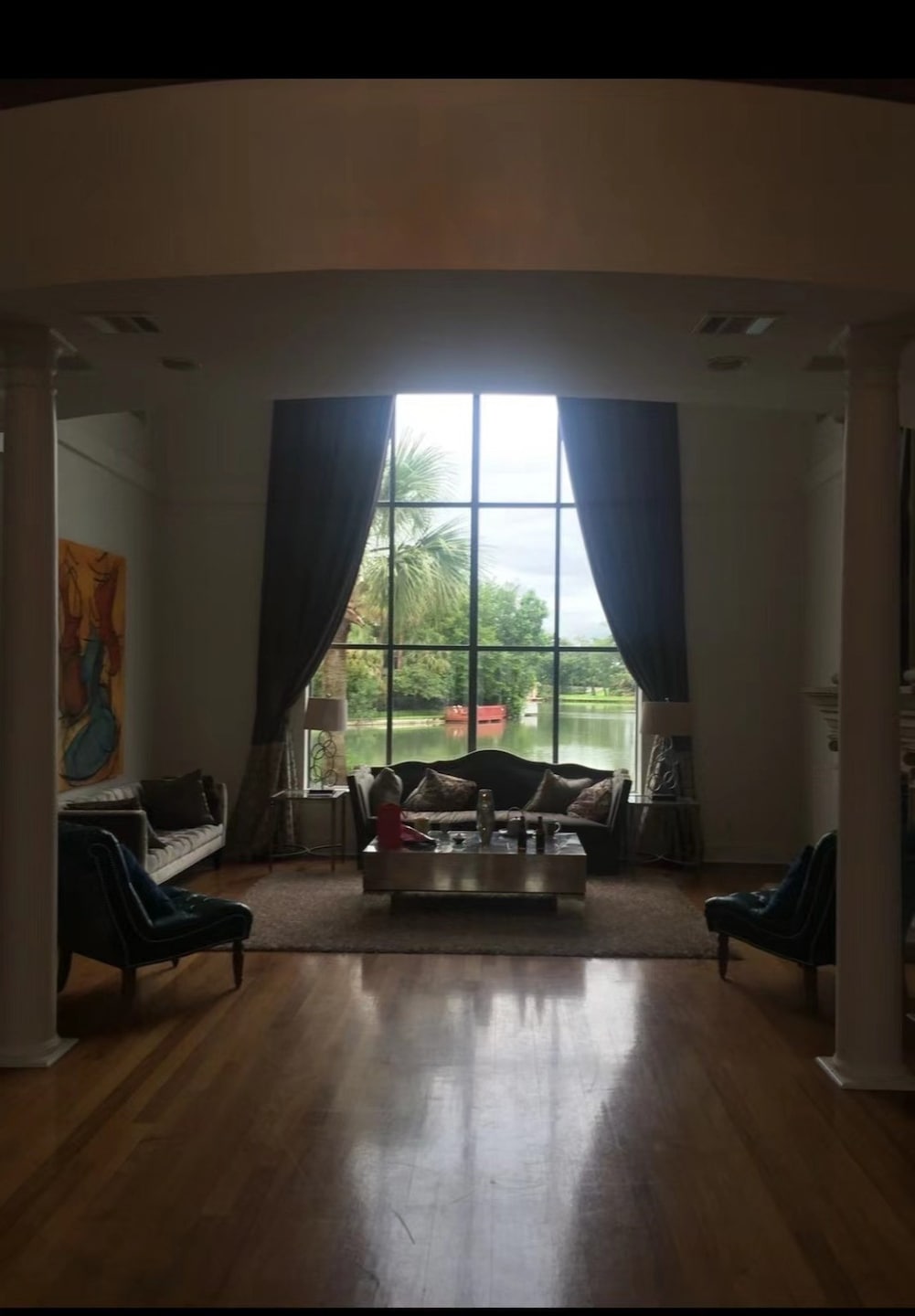27 Swan Isle Blvd Missouri City, TX 77459
Quail Valley NeighborhoodHighlights
- Lake Front
- In Ground Pool
- Traditional Architecture
- Palmer Elementary School Rated A-
- Deck
- Wood Flooring
About This Home
A beauty to behold, this home defines luxury living at its finest. This home is thoughtfully designed for you to maximize living & entertaining, boasting stunning curb appeal w/ exquisite exterior & interior finishes. Rental with furniture included.Huge kitchen w/ stainless steel appliances. Spacious living room w/ fireplace. All rooms downstairs open to the lake and beautiful outdoor scape w/ deck and infinity pool/jacuzzi! Large master bedroom with huge walk in closets. Private exercise room.Upstairs has full game room w/ pool table and air hockey.Five bedrooms with extra room for storage.
Home Details
Home Type
- Single Family
Est. Annual Taxes
- $22,399
Year Built
- Built in 1996
Lot Details
- 10,428 Sq Ft Lot
- Lake Front
Parking
- 2 Car Garage
- 1 Attached Carport Space
- Garage Door Opener
Home Design
- Traditional Architecture
Interior Spaces
- 4,783 Sq Ft Home
- 2-Story Property
- Crown Molding
- High Ceiling
- Ceiling Fan
- 3 Fireplaces
- Gas Log Fireplace
- Window Treatments
- Living Room
- Breakfast Room
- Dining Room
- Home Office
- Game Room
- Utility Room
- Washer and Gas Dryer Hookup
- Lake Views
- Security System Owned
Kitchen
- Walk-In Pantry
- <<doubleOvenToken>>
- Gas Range
- <<microwave>>
- Dishwasher
- Kitchen Island
- Solid Surface Countertops
- Trash Compactor
- Disposal
Flooring
- Wood
- Carpet
Bedrooms and Bathrooms
- 5 Bedrooms
- Double Vanity
- Bidet
- Soaking Tub
- Separate Shower
Pool
- In Ground Pool
- Above Ground Pool
Outdoor Features
- Bulkhead
- Deck
- Patio
Schools
- Palmer Elementary School
- Lake Olympia Middle School
- Elkins High School
Utilities
- Central Heating and Cooling System
- Heating System Uses Gas
Listing and Financial Details
- Property Available on 4/29/22
- Long Term Lease
Community Details
Overview
- Swan Isle At Lake Olympia Sec 1 Subdivision
Recreation
- Community Pool
Pet Policy
- Call for details about the types of pets allowed
- Pet Deposit Required
Map
Source: Houston Association of REALTORS®
MLS Number: 53443406
APN: 7765-01-002-0070-907
- 35 Swan Isle Blvd
- 155 Palm Blvd
- 2807 Peninsulas Dr
- 128 Flamingo Island Dr
- 66 Flamingo Landing Dr
- 2731 Lakeside Village Dr
- 0 Cicada Dr
- 95 Flamingo Bay Dr
- 2823 Plantation Lakes Dr
- 2707 Pond Brook Place
- 4318 Crow Valley Dr
- 2714 Plantation Wood Ln
- 2123 Meadow Park Cir
- 86 Jasper Cove
- 4347 Brights Bend
- 55 Island Blvd
- 103 Island Blvd
- 814 Hyacinth Place
- 4339 Lakeshore Forest Dr
- 0 Saddle Dr Unit 22116087
- 52 Palm Blvd
- 2702 Planters View Ln
- 4314 Crow Valley Dr
- 819 Buckeye Place
- 2223 Masters Ln
- 4242 Lakeshore Forest Dr
- 3102 Glenn Lakes Ln
- 1803 Crescent Oak Dr
- 4043 Tuscan Shores Dr
- 4611 Rainbow Valley Ct
- 2306 Alassio Isle Ct
- 3314 Plymouth Pointe Ln
- 7211 Bethany Bay Dr
- 3402 Plymouth Pointe Ln
- 7211 Cambridge Cove Cir
- 3947 Amalfi Shores Ct
- 3930 Medici Ct
- 1830 Arrowhead Ct
- 6303 Sienna Ranch Rd
- 3218 Shadow View Ln






