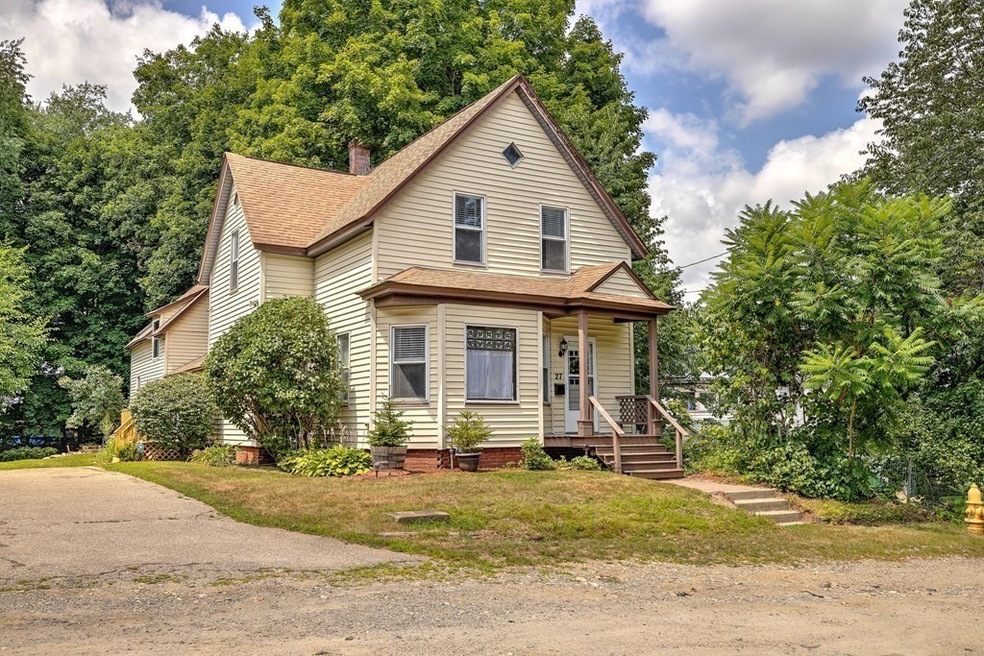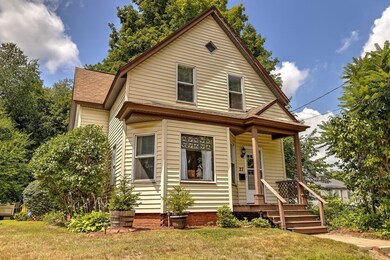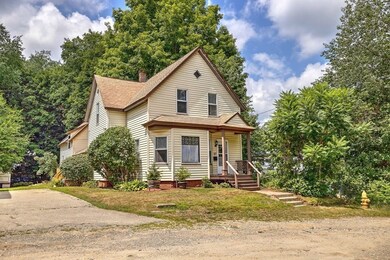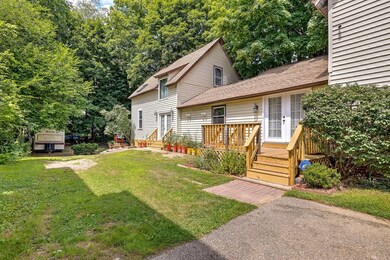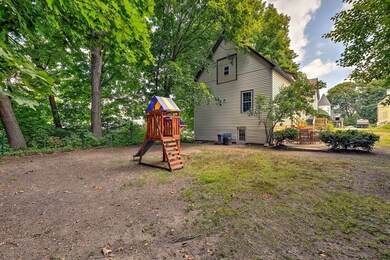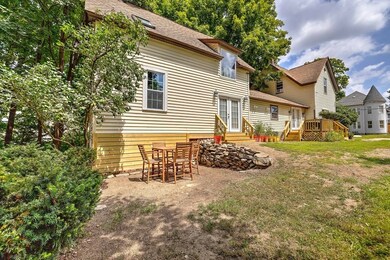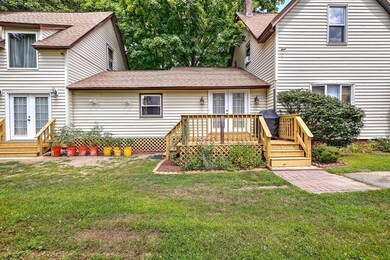
27 Wayne St Worcester, MA 01603
Webster Square NeighborhoodHighlights
- Colonial Architecture
- Property is near public transit
- Upgraded Countertops
- Deck
- Wood Flooring
- Community Pool
About This Home
As of October 2022Welcome to 27 Wayne St.! Where the charm of yesteryears is met with a modern appeal. You won't feel like you are in the city with this home but you'll still be close to all the amenities. You'll also have all the space needed to accommodate the biggest of family gatherings. Once you walk through the doors you will see the pride in ownership. From the gleaming hardwood floors to the perfectly placed fixtures this home checks all the boxes. If you are looking for a home office this one has the perfect spot to get all your work done or a 4th bedroom. This home has the best of both worlds a formal living/dining room with a huge family room. The best part is the kitchen separates both spaces. So with this home entertaining is definitely a breeze. Having one and half baths is an absolute plus. As you walk through this beautiful home you will notice all the bedrooms are tucked away on the second floor. Each one is a great size to accommodate any growing family. All this home needs now is you
Last Agent to Sell the Property
Joshua Hoffsommer
ERA Key Realty Services- Auburn Listed on: 08/03/2022

Home Details
Home Type
- Single Family
Est. Annual Taxes
- $3,723
Year Built
- Built in 1890 | Remodeled
Lot Details
- 8,097 Sq Ft Lot
- Fenced
- Cleared Lot
- Property is zoned RS-7
Home Design
- Colonial Architecture
- Stone Foundation
- Frame Construction
- Shingle Roof
Interior Spaces
- 2,809 Sq Ft Home
- Chair Railings
- Crown Molding
- Sheet Rock Walls or Ceilings
- Ceiling Fan
- Recessed Lighting
- Decorative Lighting
- Light Fixtures
- Stained Glass
- Picture Window
- Window Screens
- French Doors
- Den
- Attic Access Panel
Kitchen
- Breakfast Bar
- Stove
- Range<<rangeHoodToken>>
- <<microwave>>
- Plumbed For Ice Maker
- Dishwasher
- Kitchen Island
- Upgraded Countertops
Flooring
- Wood
- Laminate
- Ceramic Tile
- Vinyl
Bedrooms and Bathrooms
- 4 Bedrooms
- Primary bedroom located on second floor
- Walk-In Closet
- <<tubWithShowerToken>>
Laundry
- Laundry on main level
- Washer and Electric Dryer Hookup
Unfinished Basement
- Basement Fills Entire Space Under The House
- Interior and Exterior Basement Entry
- Dirt Floor
Parking
- 6 Car Parking Spaces
- Driveway
- Paved Parking
- Open Parking
- Off-Street Parking
Location
- Property is near public transit
- Property is near schools
Utilities
- No Cooling
- 4 Heating Zones
- Heating System Uses Natural Gas
- Baseboard Heating
- 100 Amp Service
- Natural Gas Connected
- Gas Water Heater
- High Speed Internet
- Internet Available
- Cable TV Available
Additional Features
- Energy-Efficient Thermostat
- Deck
Listing and Financial Details
- Assessor Parcel Number M:08 B:041 L:00015,1770466
Community Details
Amenities
- Shops
- Coin Laundry
Recreation
- Community Pool
Ownership History
Purchase Details
Home Financials for this Owner
Home Financials are based on the most recent Mortgage that was taken out on this home.Purchase Details
Purchase Details
Similar Homes in Worcester, MA
Home Values in the Area
Average Home Value in this Area
Purchase History
| Date | Type | Sale Price | Title Company |
|---|---|---|---|
| Not Resolvable | $159,400 | -- | |
| Deed | $54,000 | -- | |
| Foreclosure Deed | $62,900 | -- |
Mortgage History
| Date | Status | Loan Amount | Loan Type |
|---|---|---|---|
| Open | $381,954 | FHA | |
| Closed | $156,512 | FHA | |
| Previous Owner | $100,000 | No Value Available | |
| Previous Owner | $32,200 | No Value Available |
Property History
| Date | Event | Price | Change | Sq Ft Price |
|---|---|---|---|---|
| 10/11/2022 10/11/22 | Sold | $389,000 | -2.5% | $138 / Sq Ft |
| 08/18/2022 08/18/22 | Pending | -- | -- | -- |
| 08/03/2022 08/03/22 | For Sale | $399,102 | +149.6% | $142 / Sq Ft |
| 04/18/2014 04/18/14 | Sold | $159,900 | 0.0% | $58 / Sq Ft |
| 02/25/2014 02/25/14 | Off Market | $159,900 | -- | -- |
| 02/17/2014 02/17/14 | For Sale | $154,900 | -3.1% | $56 / Sq Ft |
| 02/16/2014 02/16/14 | Off Market | $159,900 | -- | -- |
| 12/17/2013 12/17/13 | Price Changed | $154,900 | -8.8% | $56 / Sq Ft |
| 10/01/2013 10/01/13 | Price Changed | $169,900 | -5.6% | $61 / Sq Ft |
| 08/16/2013 08/16/13 | For Sale | $179,900 | -- | $65 / Sq Ft |
Tax History Compared to Growth
Tax History
| Year | Tax Paid | Tax Assessment Tax Assessment Total Assessment is a certain percentage of the fair market value that is determined by local assessors to be the total taxable value of land and additions on the property. | Land | Improvement |
|---|---|---|---|---|
| 2025 | $5,531 | $419,300 | $97,900 | $321,400 |
| 2024 | $5,247 | $381,600 | $97,900 | $283,700 |
| 2023 | $4,042 | $281,900 | $85,100 | $196,800 |
| 2022 | $3,723 | $244,800 | $68,100 | $176,700 |
| 2021 | $3,751 | $230,400 | $54,500 | $175,900 |
| 2020 | $3,553 | $209,000 | $54,100 | $154,900 |
| 2019 | $3,386 | $188,100 | $47,200 | $140,900 |
| 2018 | $3,368 | $178,100 | $47,200 | $130,900 |
| 2017 | $3,308 | $172,100 | $47,200 | $124,900 |
| 2016 | $3,289 | $159,600 | $33,500 | $126,100 |
| 2015 | $3,203 | $159,600 | $33,500 | $126,100 |
| 2014 | $3,677 | $188,200 | $33,500 | $154,700 |
Agents Affiliated with this Home
-
J
Seller's Agent in 2022
Joshua Hoffsommer
ERA Key Realty Services- Auburn
-
Jonathan Boisjolie

Seller Co-Listing Agent in 2022
Jonathan Boisjolie
Keller Williams Pinnacle Central
(508) 210-6782
1 in this area
50 Total Sales
-
W Weekes
W
Buyer's Agent in 2022
W Weekes
ERA Key Realty Services- Auburn
(508) 648-6877
1 in this area
4 Total Sales
-
Katherine Oftring

Seller's Agent in 2014
Katherine Oftring
Re/Max Vision
(774) 696-0131
1 in this area
35 Total Sales
-
Carla Mary

Buyer's Agent in 2014
Carla Mary
Keller Williams Realty North Central
(603) 801-1743
2 Total Sales
Map
Source: MLS Property Information Network (MLS PIN)
MLS Number: 73020896
APN: WORC-000008-000041-000015
- 17 Wentworth St
- 11 Montague St
- 10 Holland Rd
- 112 Brookline St
- 122 Brookline St
- 160 Brookline St
- 68 Wyola Dr
- 24 Alsada Dr
- 7 Circuit Ave E
- 13 Circuit Ave E
- 15 Circuit Ave E
- 22 Ferdinand St
- 11 Nixon Ave
- 1022 Main St
- 1025 Main St
- 20 Blaine Ave
- 68 Crest Cir
- 38 Circuit Ave E
- 45 Circuit Ave E
- 12 Stoneland Rd
