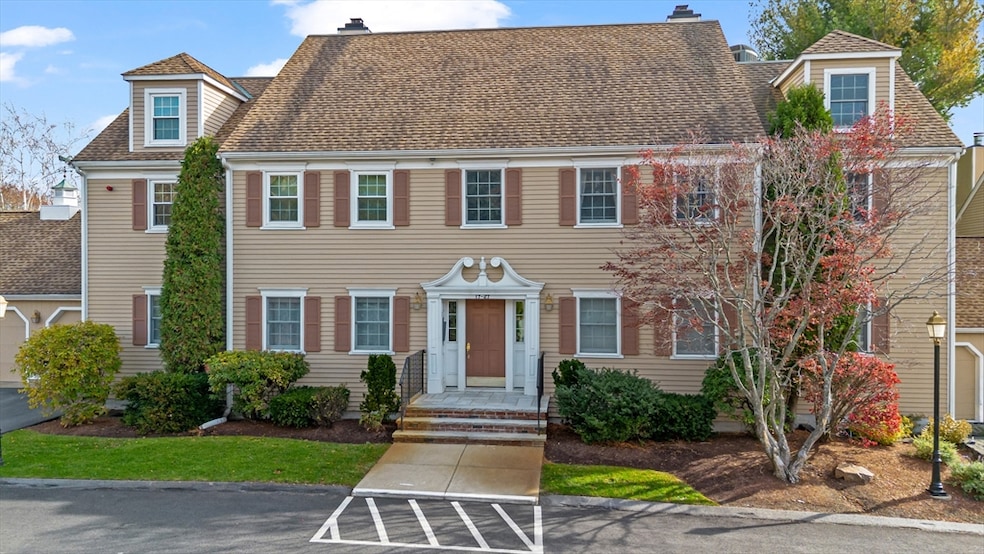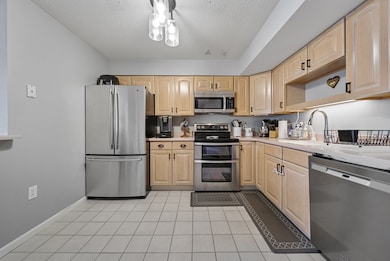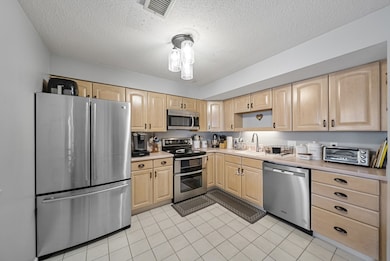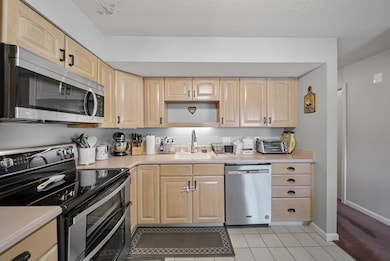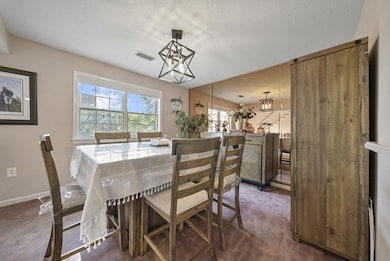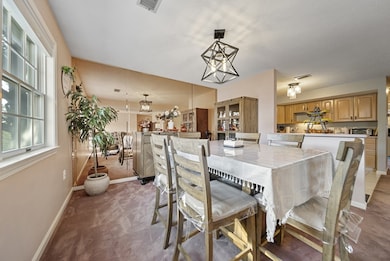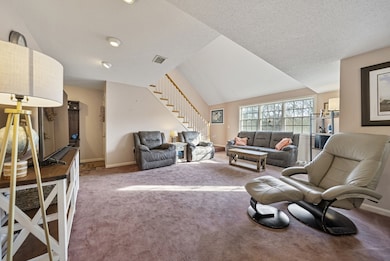27 Weatherly Dr Unit 27 Salem, MA 01970
Vinnin Square NeighborhoodEstimated payment $4,320/month
Highlights
- Open Floorplan
- Deck
- 1 Fireplace
- Clubhouse
- Cathedral Ceiling
- Community Pool
About This Home
Picturesque living at The Village at Vinnin Square. Enter this spacious top level 3 bedroom, 3 bathroom, condo in a well-maintained luxury low rise building with a private garage. This unit features a large open concept living room with high ceilings and lots of natural light, opening to the dining room and kitchen with updated appliances and pantry closet. First floor primary suite with a large walk-in closet and en suite bath with tub/shower and walk in shower stall. Another bedroom, full bathroom and laundry closet finishes off this level. On the second level there is an expansive family/game room with cathedral ceilings, fireplace and large storage closet. Another primary suite with full bathroom, walk in close and access to large attic storage. Desirable community featuring resort style amenities including a pool, tennis courts, clubhouse and professionally maintained grounds. Best of both worlds, single family privacy with the perks of condo living!
Open House Schedule
-
Friday, November 14, 20253:00 to 4:00 pm11/14/2025 3:00:00 PM +00:0011/14/2025 4:00:00 PM +00:00Add to Calendar
-
Sunday, November 16, 202510:00 to 11:30 am11/16/2025 10:00:00 AM +00:0011/16/2025 11:30:00 AM +00:00Add to Calendar
Townhouse Details
Home Type
- Townhome
Est. Annual Taxes
- $6,471
Year Built
- Built in 1980
HOA Fees
- $888 Monthly HOA Fees
Parking
- 1 Car Detached Garage
- Off-Street Parking
- Deeded Parking
Home Design
- Entry on the 2nd floor
Interior Spaces
- 2,229 Sq Ft Home
- 2-Story Property
- Open Floorplan
- Cathedral Ceiling
- Ceiling Fan
- Skylights
- Recessed Lighting
- Light Fixtures
- 1 Fireplace
- Entrance Foyer
- Laundry on main level
Kitchen
- Range
- Microwave
- Dishwasher
- Stainless Steel Appliances
Flooring
- Wall to Wall Carpet
- Ceramic Tile
Bedrooms and Bathrooms
- 3 Bedrooms
- Walk-In Closet
- 3 Full Bathrooms
- Bathtub with Shower
Outdoor Features
- Balcony
- Deck
Utilities
- Forced Air Heating and Cooling System
- 2 Cooling Zones
- 1 Heating Zone
Listing and Financial Details
- Assessor Parcel Number M:21 L:0235 S:815,2130132
Community Details
Overview
- Association fees include water, sewer, insurance, maintenance structure, road maintenance, ground maintenance, snow removal, trash
- 178 Units
Amenities
- Common Area
- Clubhouse
- Community Storage Space
Recreation
- Tennis Courts
- Community Pool
Map
Home Values in the Area
Average Home Value in this Area
Property History
| Date | Event | Price | List to Sale | Price per Sq Ft | Prior Sale |
|---|---|---|---|---|---|
| 11/12/2025 11/12/25 | For Sale | $549,000 | +83.1% | $246 / Sq Ft | |
| 05/02/2016 05/02/16 | Sold | $299,900 | 0.0% | $135 / Sq Ft | View Prior Sale |
| 03/11/2016 03/11/16 | Pending | -- | -- | -- | |
| 02/17/2016 02/17/16 | Price Changed | $299,900 | -3.2% | $135 / Sq Ft | |
| 11/11/2015 11/11/15 | For Sale | $309,900 | -- | $139 / Sq Ft |
Source: MLS Property Information Network (MLS PIN)
MLS Number: 73453907
- 86 Freedom Hollow
- 1004 Paradise Rd Unit PHJ
- 6 Loring Hills Ave Unit D3
- 8 Ryan Place
- 1006 Paradise Rd Unit 3R
- 3 Cedarcrest Rd
- 445 Essex St Unit 304
- 2 Gracie Ln Unit 4
- 10-12 Fairview Ave
- 9 Tedesco Pond Place Unit 9
- 5 Summit View Dr
- 16 Duke St
- 3 Nantucket Ave
- 309 Paradise Rd
- 306 Paradise Rd
- 24 Barnstable St
- 6 Orient Way Unit 28A
- 76 Stetson Ave
- 16 Admirals Ln Unit 16
- 2 Fletcher Way Unit 34D
- 71 Weatherly Dr Unit 71
- 50 Freedom Hollow Unit 407
- One Carol Way
- 602 Loring Ave
- 100 Vantage Terrace
- 1006 Paradise Rd Unit PHQ
- 1002 Paradise Rd Unit 1M
- 10 Gracie Ln Unit 10
- 404 Paradise Rd Unit 1N
- 351 Essex St Unit 2
- 330 Paradise Rd
- 125 Essex St
- 56 Jessie St Unit 2
- 322 Jefferson Ave
- 322 Jefferson Ave
- 63 Essex St Unit 1
- 45 Traders Way
- 5 Adams St Unit 1
- 24 Valley Rd
- 24 King St Unit 24 King Street
