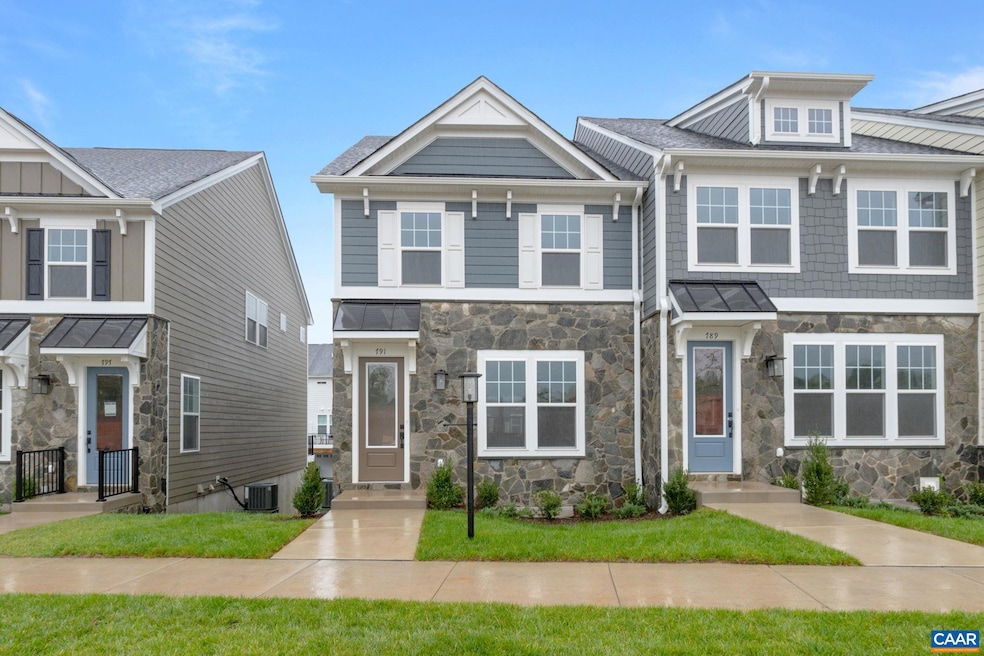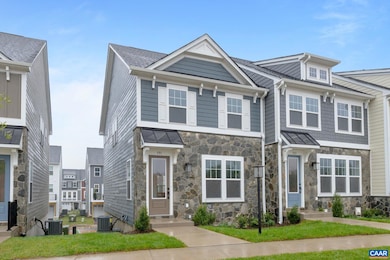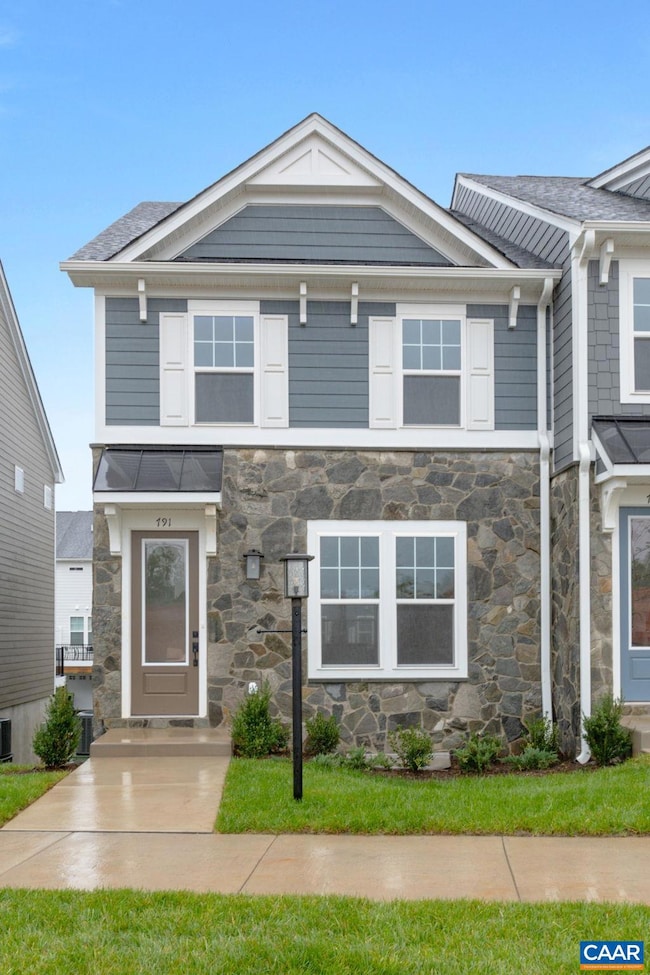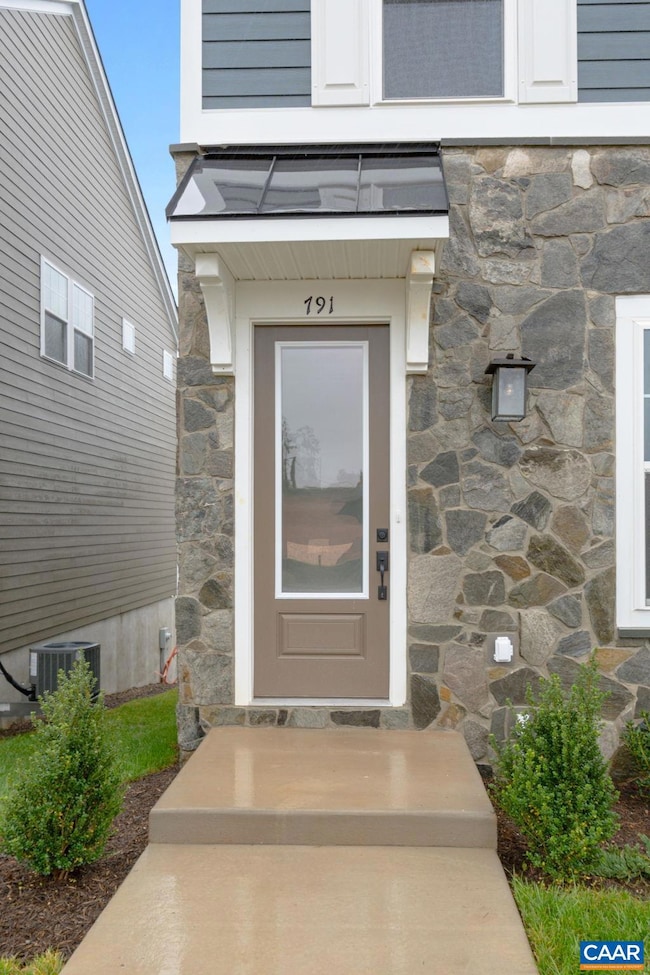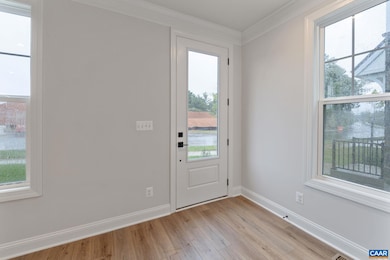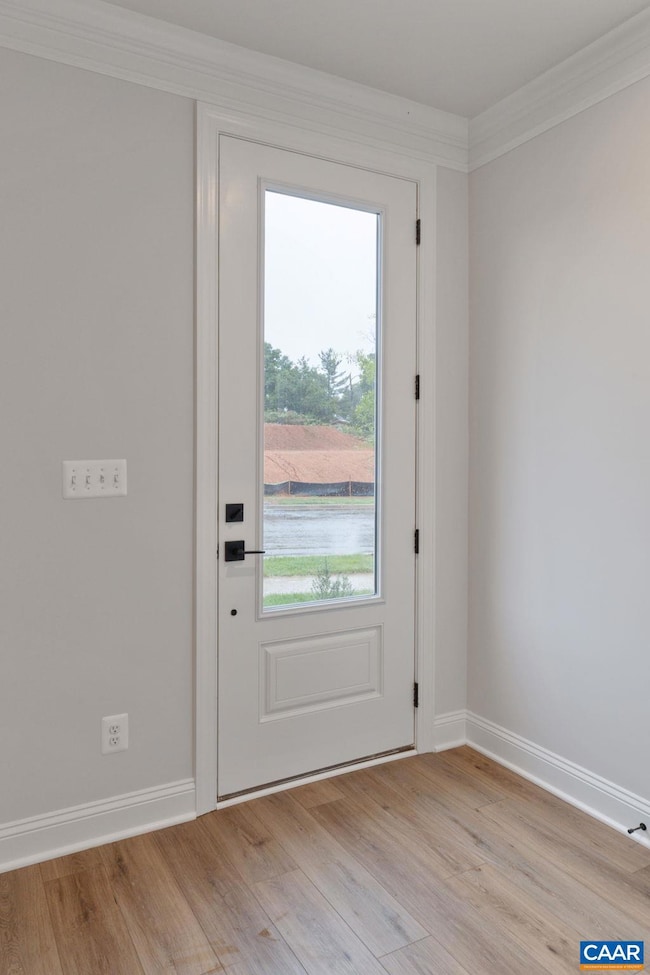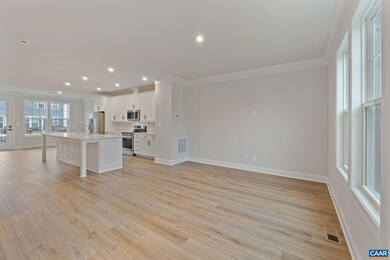
27 Woodburn Rd Charlottesville, VA 22901
Estimated payment $3,104/month
Highlights
- Two Primary Bedrooms
- HERS Index Rating of 0 | Net Zero energy home
- Eat-In Kitchen
- Jackson P. Burley Middle School Rated A-
- Loft
- Recessed Lighting
About This Home
Nearly completed - this end-unit Dogwood townhome offers 3 bedrooms, 2 full and 2 half bathrooms across 1,890 finished square feet. The entry-level basement includes a versatile recreation room and a half bathroom, along with access to a rear-facing two-car garage. The main level features an open-concept layout with a spacious family room, kitchen with a large island and walk-in pantry, dining area, and a half bathroom. A rear deck extends the living space outdoors. Upstairs, the primary suite includes an ensuite bathroom and a large walk-in closet. Two additional bedrooms, a full hall bathroom, and a laundry area complete the upper level. Originally intended as a model home, this residence includes enhanced design features and upgraded landscaping. Located in the Victorian Heights community, it offers convenient access to Route 29 and nearby shopping and dining options. Actual photos coming soon! Photos are of a similar home.
Property Details
Home Type
- Multi-Family
Est. Annual Taxes
- $4,088
Year Built
- Built in 2025
Lot Details
- 2,614 Sq Ft Lot
HOA Fees
- $111 per month
Parking
- 2 Car Garage
- Basement Garage
- Rear-Facing Garage
- Garage Door Opener
Home Design
- Property Attached
- Slab Foundation
- Foam Insulation
- Board and Batten Siding
- Wood Siding
- Cement Siding
- Stone Siding
- Low Volatile Organic Compounds (VOC) Products or Finishes
- Stick Built Home
- Synthetic Stucco Exterior
- Clapboard
Interior Spaces
- 2-Story Property
- Recessed Lighting
- Low Emissivity Windows
- Vinyl Clad Windows
- Tilt-In Windows
- Window Screens
- Entrance Foyer
- Loft
- Utility Room
- Washer and Dryer Hookup
Kitchen
- Eat-In Kitchen
- Electric Range
- Microwave
- Dishwasher
- Kitchen Island
- Disposal
Bedrooms and Bathrooms
- 3 Bedrooms
- Double Master Bedroom
Eco-Friendly Details
- HERS Index Rating of 0 | Net Zero energy home
- ENERGY STAR Qualified Equipment
Schools
- Agnor Elementary School
- Burley Middle School
- Albemarle High School
Utilities
- Forced Air Heating and Cooling System
- Heat Pump System
- Programmable Thermostat
- Underground Utilities
Community Details
- Built by Greenwood Homes
- Victorian Heights Subdivision, The Dogwood Floorplan
Listing and Financial Details
- Assessor Parcel Number 045A2-00-00-02700
Map
Home Values in the Area
Average Home Value in this Area
Property History
| Date | Event | Price | Change | Sq Ft Price |
|---|---|---|---|---|
| 07/11/2025 07/11/25 | For Sale | $478,729 | -- | $253 / Sq Ft |
Similar Homes in Charlottesville, VA
Source: Charlottesville area Association of Realtors®
MLS Number: 666782
- 922 Marsac St
- 916 Marsac St
- 3400 Berkmar Dr
- 4010 Entrada Dr
- 1810 Arden Creek Ln
- 829 Mallside Forest Ct
- 1610 Rio Hill Dr
- 816 Mallside Forest Ct
- 485 Crafton Cir
- 602 Noush Ct Unit A
- 2210 Clubhouse Way
- 1000 Old Brook Rd
- 430 Wynridge Dr
- 2515 Huntington Rd
- 1303 Branchlands Dr Unit A
- 1303 Branchlands Dr
- 155 Woodgate Ct
- 952 Belvedere Way Unit A
- 954 Belvedere Way Unit A
- 200 Reserve Blvd
