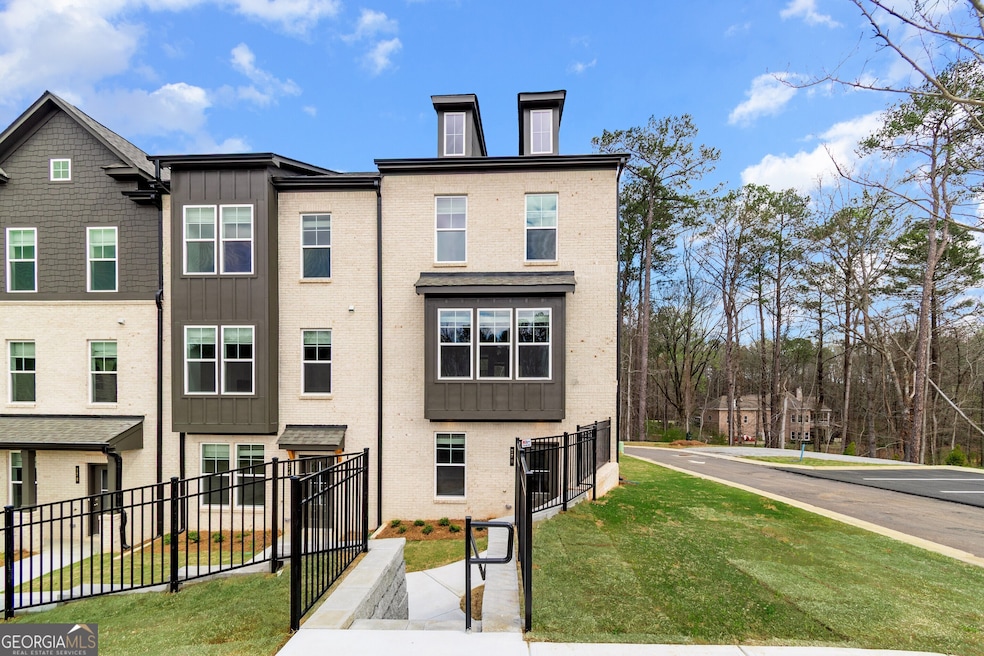Welcome to luxury living at Daybreak in Newnan, GA. Introducing the Landon Plan on Lot 81, a stunning 3-story townhome-style condo offering thoughtfully designed features for modern living. The home includes 3 bedrooms, 2.5 baths, and a 2-car rear entry garage. The owner's suite features double vanity sinks, a separate shower, and a walk-in closet. The open floor plan seamlessly connects the family room to the gourmet kitchen, which is equipped with stainless steel appliances including a cooktop, microwave, wall oven, garbage disposal, dishwasher, and side-by-side refrigerator. Additional upgrades include luxury vinyl plank (LVP) flooring throughout, quartz countertops with a tile backsplash, blinds, and window screens. Located near downtown Newnan and Ashley Park, the community provides convenient access to dining and shopping options. Commuters will appreciate the quick access to Atlanta via I-85. Daybreak is also situated in the highly sought-after Coweta County School District and close to amenities like Summergrove and White Oak Golf and Country Club. Take advantage of Grand Opening Pricing. Elevate your lifestyle in these exquisite townhomes. Schedule a visit today to learn more and secure your new home at Daybreak. Please note: If the buyer is represented by a broker/agent, DRB REQUIRES the buyer's broker/agent to be present during the initial meeting with DRB's sales personnel to ensure proper representation.

