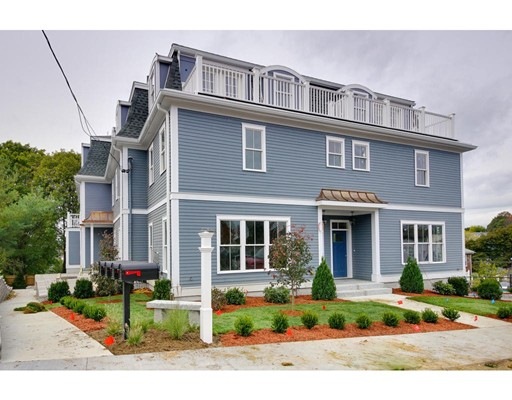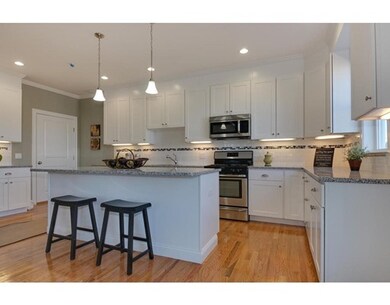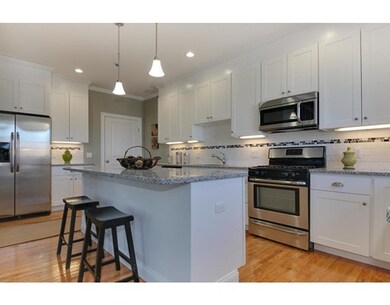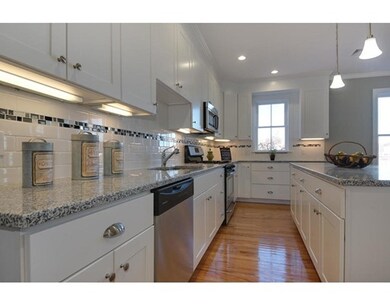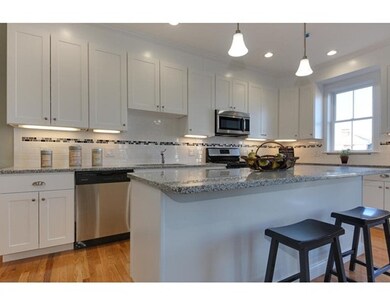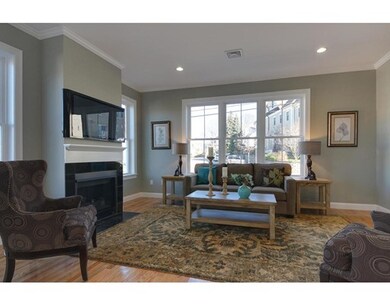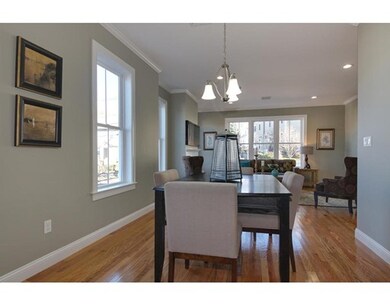
270 Palfrey St Unit 270 Watertown, MA 02472
About This Home
As of June 2022"PALFREY STREET RESIDENCES" NEARING COMPLETION!! THE 2nd of 4 STUNNING BRAND NEW VICTORIAN MANSARD STYLE TOWN-HOMES SITUATED ON SOUGHT AFTER PALFREY HILL JUST A SHORT DISTANCE TO VIBRANT WATERTOWN SQ. This Light & airy 3 lvl 2,134 sq ft 6 rm 3 bdrm 2.5 bath home features exquisite mill work & detailing; high ceilings; open Lvrm-dngrm-kit, gas frplc, recessed lights; gleaming oak flrs, chef's island kit with granite counters; ½ bath. 2nd flr features 2 large bdrms with good size closets, large laundry rm for full size washer & dryer; a full tile bath with tub /shower, vanity. 3rd flr features Spectacular master suite with French doors to large deck, walk in closet & additional closet and master bath with large walk in tiled shower, double sink vanity. 3 zone gas heating/AC systems; Lovely fenced, beautifully landscaped yard. 2 underground garage spaces with private storage area. Commuters delight! Easy to Harvard Bus, Express Bus, MA Pike, Storrow & Memorial Drives, Routes 128,95,93,2,3
Last Agent to Sell the Property
Berkshire Hathaway HomeServices Commonwealth Real Estate Listed on: 01/26/2017

Last Buyer's Agent
Mary Lane
Compass

Property Details
Home Type
Condominium
Est. Annual Taxes
$13,460
Year Built
2016
Lot Details
0
Listing Details
- Unit Level: 1
- Unit Placement: Corner, Back
- Property Type: Condominium/Co-Op
- Other Agent: 1.00
- Year Round: Yes
- Special Features: NewHome
- Property Sub Type: Condos
- Year Built: 2016
Interior Features
- Appliances: Range, Dishwasher, Disposal, Microwave, Refrigerator
- Fireplaces: 1
- Has Basement: Yes
- Fireplaces: 1
- Primary Bathroom: Yes
- Number of Rooms: 6
- Amenities: Public Transportation, Shopping, Swimming Pool, Tennis Court, Park, Golf Course, Medical Facility, Bike Path, Conservation Area
- Electric: 220 Volts, Circuit Breakers, 100 Amps
- Energy: Insulated Windows, Insulated Doors
- Flooring: Tile, Hardwood
- Insulation: Full
- Bedroom 2: Second Floor, 15X13
- Bedroom 3: Second Floor, 16X13
- Bathroom #1: First Floor, 6X4
- Bathroom #2: Second Floor, 9X6
- Bathroom #3: Third Floor, 11X9
- Kitchen: First Floor, 13X12
- Laundry Room: Second Floor, 7X6
- Living Room: First Floor, 19X15
- Master Bedroom: Third Floor, 17X17
- Master Bedroom Description: Flooring - Hardwood, Balcony / Deck, French Doors, Recessed Lighting, Slider
- Dining Room: First Floor, 13X10
- No Living Levels: 3
Exterior Features
- Roof: Asphalt/Fiberglass Shingles, Rubber
- Construction: Frame
- Exterior: Clapboard
- Exterior Unit Features: Deck, Deck - Roof, Patio, Gutters
Garage/Parking
- Garage Parking: Under, Garage Door Opener, Heated, Storage, Side Entry
- Garage Spaces: 2
- Parking: Paved Driveway
- Parking Spaces: 0
Utilities
- Cooling: Central Air
- Heating: Forced Air, Gas
- Cooling Zones: 3
- Heat Zones: 3
- Hot Water: Natural Gas, Tankless
- Utility Connections: for Gas Range, for Electric Dryer, Washer Hookup
- Sewer: City/Town Sewer
- Water: City/Town Water
- Sewage District: MWRA
Condo/Co-op/Association
- Condominium Name: Palfrey Street Residences
- Association Fee Includes: Master Insurance, Exterior Maintenance, Landscaping, Snow Removal, Reserve Funds
- Management: Developer Control, Owner Association
- Pets Allowed: Yes
- No Units: 4
- Unit Building: 270
Fee Information
- Fee Interval: Monthly
Schools
- Elementary School: Cunniff
- Middle School: Wat. Middle
- High School: Wat. High
Lot Info
- Zoning: LB
- Lot: 57
Ownership History
Purchase Details
Home Financials for this Owner
Home Financials are based on the most recent Mortgage that was taken out on this home.Purchase Details
Home Financials for this Owner
Home Financials are based on the most recent Mortgage that was taken out on this home.Purchase Details
Home Financials for this Owner
Home Financials are based on the most recent Mortgage that was taken out on this home.Purchase Details
Home Financials for this Owner
Home Financials are based on the most recent Mortgage that was taken out on this home.Purchase Details
Home Financials for this Owner
Home Financials are based on the most recent Mortgage that was taken out on this home.Purchase Details
Similar Homes in the area
Home Values in the Area
Average Home Value in this Area
Purchase History
| Date | Type | Sale Price | Title Company |
|---|---|---|---|
| Condominium Deed | $1,150,000 | None Available | |
| Condominium Deed | $1,150,000 | None Available | |
| Condominium Deed | -- | -- | |
| Warranty Deed | -- | -- | |
| Condominium Deed | -- | -- | |
| Not Resolvable | $785,000 | -- | |
| Not Resolvable | $675,000 | -- | |
| Deed | -- | -- | |
| Warranty Deed | -- | -- | |
| Deed | -- | -- | |
| Deed | -- | -- | |
| Warranty Deed | -- | -- |
Mortgage History
| Date | Status | Loan Amount | Loan Type |
|---|---|---|---|
| Open | $920,000 | New Conventional | |
| Closed | $920,000 | Stand Alone Refi Refinance Of Original Loan | |
| Previous Owner | $585,000 | Stand Alone Refi Refinance Of Original Loan | |
| Previous Owner | $609,000 | Adjustable Rate Mortgage/ARM | |
| Previous Owner | $610,000 | Adjustable Rate Mortgage/ARM | |
| Previous Owner | $628,000 | New Conventional | |
| Previous Owner | $1,576,250 | Purchase Money Mortgage |
Property History
| Date | Event | Price | Change | Sq Ft Price |
|---|---|---|---|---|
| 07/17/2025 07/17/25 | For Sale | $1,199,000 | +4.3% | $577 / Sq Ft |
| 06/16/2022 06/16/22 | Sold | $1,150,000 | +5.7% | $553 / Sq Ft |
| 05/10/2022 05/10/22 | Pending | -- | -- | -- |
| 05/04/2022 05/04/22 | For Sale | $1,088,000 | +38.6% | $524 / Sq Ft |
| 05/19/2017 05/19/17 | Sold | $785,000 | -1.3% | $368 / Sq Ft |
| 01/28/2017 01/28/17 | Pending | -- | -- | -- |
| 01/26/2017 01/26/17 | For Sale | $795,000 | -- | $373 / Sq Ft |
Tax History Compared to Growth
Tax History
| Year | Tax Paid | Tax Assessment Tax Assessment Total Assessment is a certain percentage of the fair market value that is determined by local assessors to be the total taxable value of land and additions on the property. | Land | Improvement |
|---|---|---|---|---|
| 2025 | $13,460 | $1,152,400 | $0 | $1,152,400 |
| 2024 | $12,114 | $1,035,400 | $0 | $1,035,400 |
| 2023 | $12,484 | $919,300 | $0 | $919,300 |
| 2022 | $11,439 | $863,300 | $0 | $863,300 |
| 2021 | $10,240 | $835,900 | $0 | $835,900 |
| 2020 | $10,148 | $835,900 | $0 | $835,900 |
| 2019 | $9,602 | $745,500 | $0 | $745,500 |
| 2018 | $7,815 | $580,200 | $0 | $580,200 |
| 2017 | $8,541 | $614,900 | $375,600 | $239,300 |
| 2016 | $8,105 | $592,500 | $355,000 | $237,500 |
| 2015 | $7,327 | $487,500 | $313,700 | $173,800 |
| 2014 | $6,985 | $466,900 | $293,100 | $173,800 |
Agents Affiliated with this Home
-
The RP Group
T
Seller's Agent in 2025
The RP Group
Compass
(617) 206-3333
1 in this area
89 Total Sales
-
Sam Reifman-Packett

Seller Co-Listing Agent in 2025
Sam Reifman-Packett
Compass
(207) 751-1500
25 Total Sales
-
Currier, Lane & Young

Seller's Agent in 2022
Currier, Lane & Young
Compass
(617) 871-9190
6 in this area
523 Total Sales
-
Spencer Lane

Seller Co-Listing Agent in 2022
Spencer Lane
Compass
(617) 872-0030
1 in this area
49 Total Sales
-
Michael Savas

Seller's Agent in 2017
Michael Savas
Berkshire Hathaway HomeServices Commonwealth Real Estate
(617) 548-7124
2 in this area
10 Total Sales
-
M
Buyer's Agent in 2017
Mary Lane
Compass
Map
Source: MLS Property Information Network (MLS PIN)
MLS Number: 72112833
APN: WATE-000343-000007-000057
- 77 Forest St
- 77 Waverley Ave Unit 77
- 60 Everett Ave
- 214 Palfrey St
- 5 Chatham Way Unit 5
- 41 Bancroft St
- 62 Forest St
- 12 Cozy St
- 209 Summer St Unit 209
- 38 Bradshaw St
- 109 A Lexington St
- 33 Lowell Ave
- 172 Orchard St
- 110 Fayette St
- 94 Lexington St
- 27-29 Edenfield Ave
- 32 Whites Ave Unit F6605
- 32 Whites Ave Unit D63
- 32 Whites Ave Unit D65
- 133 Warren St Unit 11
