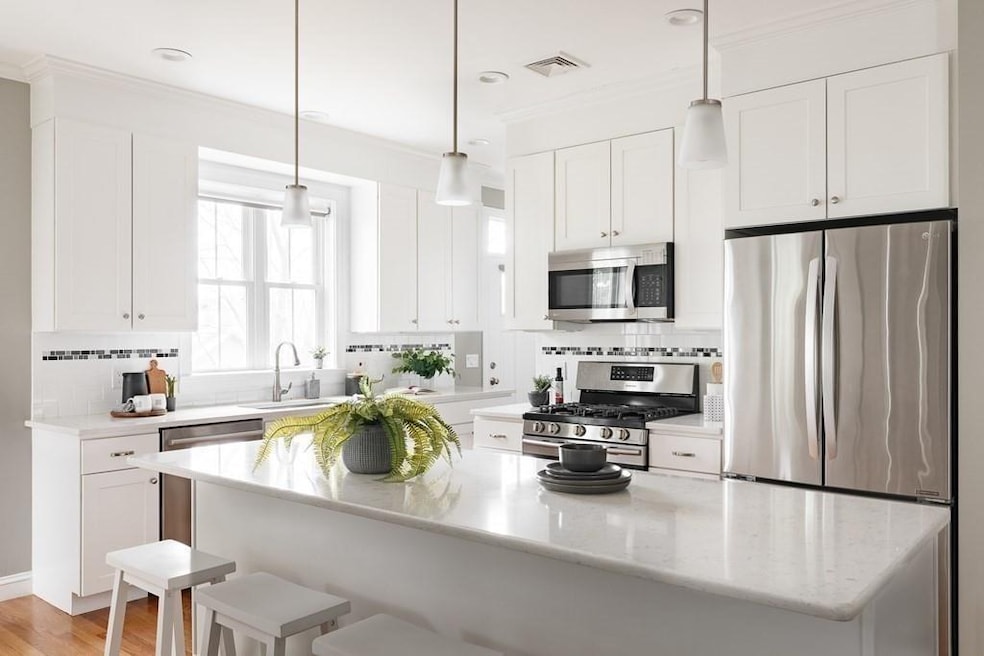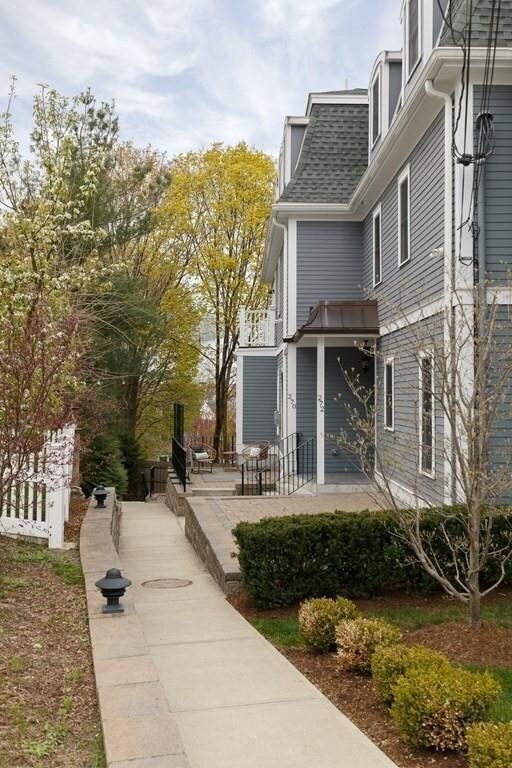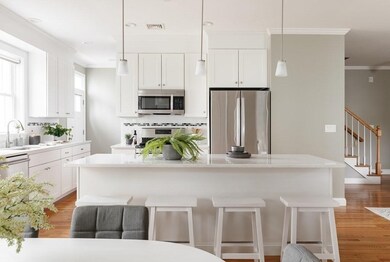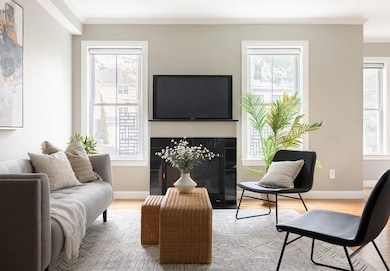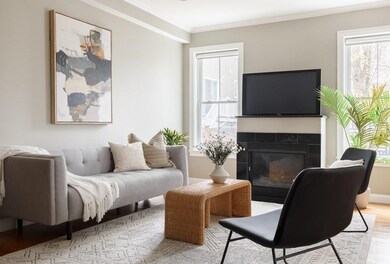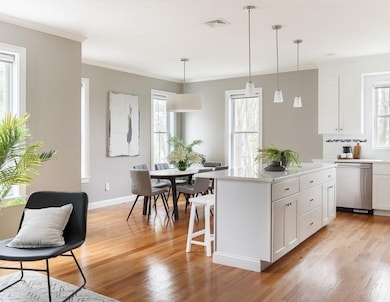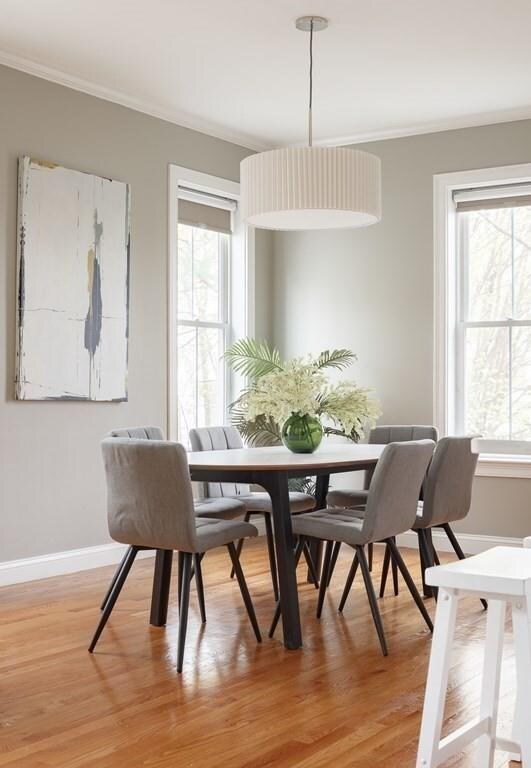
270 Palfrey St Unit 270 Watertown, MA 02472
Highlights
- Landscaped Professionally
- Wood Flooring
- Corner Lot
- Deck
- 1 Fireplace
- 2 Car Attached Garage
About This Home
As of June 2022Steps to Main Street’s eateries, this newly constructed home spans 3 levels of light-soaked living. Chalk full of custom details, the 3BD, 2.5BA beauty reflects old world craftsmanship w/crown molding & refinished hardwoods. Anchored by a gas fireplace, the 1st floor affords an open concept that blends living/dining/kitchen in one spatial expanse. The kitchen cues up quartz counters, S/S appliances & a floating island perfect for bar seating. Tucked behind the kitchen,2 storage closets are joined by a quaint powder room. Defined by muted tones & plentiful windows, two 2nd floor guest bedrooms are accompanied by a full bath, linen closet w/ washer/dryer & private balcony. The 3rd floor spans a primary suite w/ walk-in closet, balcony & spa-like ensuite bath. Equipped with 2 spaces, the expansive garage includes a private storage closet as well. Evoking an air of timeless luxury, this 2016 home includes an exclusive ground floor patio lined in pavers.
Property Details
Home Type
- Condominium
Est. Annual Taxes
- $8,426
Year Built
- Built in 2016
HOA Fees
- $240 Monthly HOA Fees
Parking
- 2 Car Attached Garage
- Tuck Under Parking
- Parking Storage or Cabinetry
- Common or Shared Parking
- Garage Door Opener
- Off-Street Parking
- Assigned Parking
Interior Spaces
- 2,078 Sq Ft Home
- 3-Story Property
- 1 Fireplace
- Insulated Windows
- Wood Flooring
Kitchen
- Range<<rangeHoodToken>>
- <<microwave>>
- Plumbed For Ice Maker
- Dishwasher
- Disposal
Bedrooms and Bathrooms
- 3 Bedrooms
- Primary bedroom located on third floor
Laundry
- Laundry on upper level
- Dryer
- Washer
Outdoor Features
- Deck
- Patio
- Rain Gutters
Utilities
- Forced Air Heating and Cooling System
- Heating System Uses Natural Gas
- Natural Gas Connected
- Gas Water Heater
Additional Features
- Energy-Efficient Thermostat
- Landscaped Professionally
Listing and Financial Details
- Assessor Parcel Number 848375
Community Details
Overview
- Association fees include insurance, maintenance structure, ground maintenance, snow removal, reserve funds
- 4 Units
Pet Policy
- Pets Allowed
Ownership History
Purchase Details
Home Financials for this Owner
Home Financials are based on the most recent Mortgage that was taken out on this home.Purchase Details
Home Financials for this Owner
Home Financials are based on the most recent Mortgage that was taken out on this home.Purchase Details
Home Financials for this Owner
Home Financials are based on the most recent Mortgage that was taken out on this home.Purchase Details
Home Financials for this Owner
Home Financials are based on the most recent Mortgage that was taken out on this home.Purchase Details
Home Financials for this Owner
Home Financials are based on the most recent Mortgage that was taken out on this home.Purchase Details
Similar Homes in the area
Home Values in the Area
Average Home Value in this Area
Purchase History
| Date | Type | Sale Price | Title Company |
|---|---|---|---|
| Condominium Deed | $1,150,000 | None Available | |
| Condominium Deed | $1,150,000 | None Available | |
| Condominium Deed | -- | -- | |
| Warranty Deed | -- | -- | |
| Condominium Deed | -- | -- | |
| Not Resolvable | $785,000 | -- | |
| Not Resolvable | $675,000 | -- | |
| Deed | -- | -- | |
| Warranty Deed | -- | -- | |
| Deed | -- | -- | |
| Deed | -- | -- | |
| Warranty Deed | -- | -- |
Mortgage History
| Date | Status | Loan Amount | Loan Type |
|---|---|---|---|
| Open | $920,000 | New Conventional | |
| Closed | $920,000 | Stand Alone Refi Refinance Of Original Loan | |
| Previous Owner | $585,000 | Stand Alone Refi Refinance Of Original Loan | |
| Previous Owner | $609,000 | Adjustable Rate Mortgage/ARM | |
| Previous Owner | $610,000 | Adjustable Rate Mortgage/ARM | |
| Previous Owner | $628,000 | New Conventional | |
| Previous Owner | $1,576,250 | Purchase Money Mortgage |
Property History
| Date | Event | Price | Change | Sq Ft Price |
|---|---|---|---|---|
| 07/17/2025 07/17/25 | For Sale | $1,199,000 | +4.3% | $577 / Sq Ft |
| 06/16/2022 06/16/22 | Sold | $1,150,000 | +5.7% | $553 / Sq Ft |
| 05/10/2022 05/10/22 | Pending | -- | -- | -- |
| 05/04/2022 05/04/22 | For Sale | $1,088,000 | +38.6% | $524 / Sq Ft |
| 05/19/2017 05/19/17 | Sold | $785,000 | -1.3% | $368 / Sq Ft |
| 01/28/2017 01/28/17 | Pending | -- | -- | -- |
| 01/26/2017 01/26/17 | For Sale | $795,000 | -- | $373 / Sq Ft |
Tax History Compared to Growth
Tax History
| Year | Tax Paid | Tax Assessment Tax Assessment Total Assessment is a certain percentage of the fair market value that is determined by local assessors to be the total taxable value of land and additions on the property. | Land | Improvement |
|---|---|---|---|---|
| 2025 | $13,460 | $1,152,400 | $0 | $1,152,400 |
| 2024 | $12,114 | $1,035,400 | $0 | $1,035,400 |
| 2023 | $12,484 | $919,300 | $0 | $919,300 |
| 2022 | $11,439 | $863,300 | $0 | $863,300 |
| 2021 | $10,240 | $835,900 | $0 | $835,900 |
| 2020 | $10,148 | $835,900 | $0 | $835,900 |
| 2019 | $9,602 | $745,500 | $0 | $745,500 |
| 2018 | $7,815 | $580,200 | $0 | $580,200 |
| 2017 | $8,541 | $614,900 | $375,600 | $239,300 |
| 2016 | $8,105 | $592,500 | $355,000 | $237,500 |
| 2015 | $7,327 | $487,500 | $313,700 | $173,800 |
| 2014 | $6,985 | $466,900 | $293,100 | $173,800 |
Agents Affiliated with this Home
-
The RP Group
T
Seller's Agent in 2025
The RP Group
Compass
(617) 206-3333
1 in this area
89 Total Sales
-
Sam Reifman-Packett

Seller Co-Listing Agent in 2025
Sam Reifman-Packett
Compass
(207) 751-1500
25 Total Sales
-
Currier, Lane & Young

Seller's Agent in 2022
Currier, Lane & Young
Compass
(617) 871-9190
6 in this area
523 Total Sales
-
Spencer Lane

Seller Co-Listing Agent in 2022
Spencer Lane
Compass
(617) 872-0030
1 in this area
49 Total Sales
-
Michael Savas

Seller's Agent in 2017
Michael Savas
Berkshire Hathaway HomeServices Commonwealth Real Estate
(617) 548-7124
2 in this area
8 Total Sales
-
M
Buyer's Agent in 2017
Mary Lane
Compass
Map
Source: MLS Property Information Network (MLS PIN)
MLS Number: 72976334
APN: WATE-000343-000007-000057
- 77 Forest St
- 77 Waverley Ave Unit 77
- 60 Everett Ave
- 214 Palfrey St
- 5 Chatham Way Unit 5
- 41 Bancroft St
- 62 Forest St
- 12 Cozy St
- 209 Summer St Unit 209
- 38 Bradshaw St
- 109 A Lexington St
- 33 Lowell Ave
- 172 Orchard St
- 110 Fayette St
- 94 Lexington St
- 27-29 Edenfield Ave
- 32 Whites Ave Unit F6605
- 32 Whites Ave Unit D63
- 32 Whites Ave Unit D65
- 133 Warren St Unit 11
