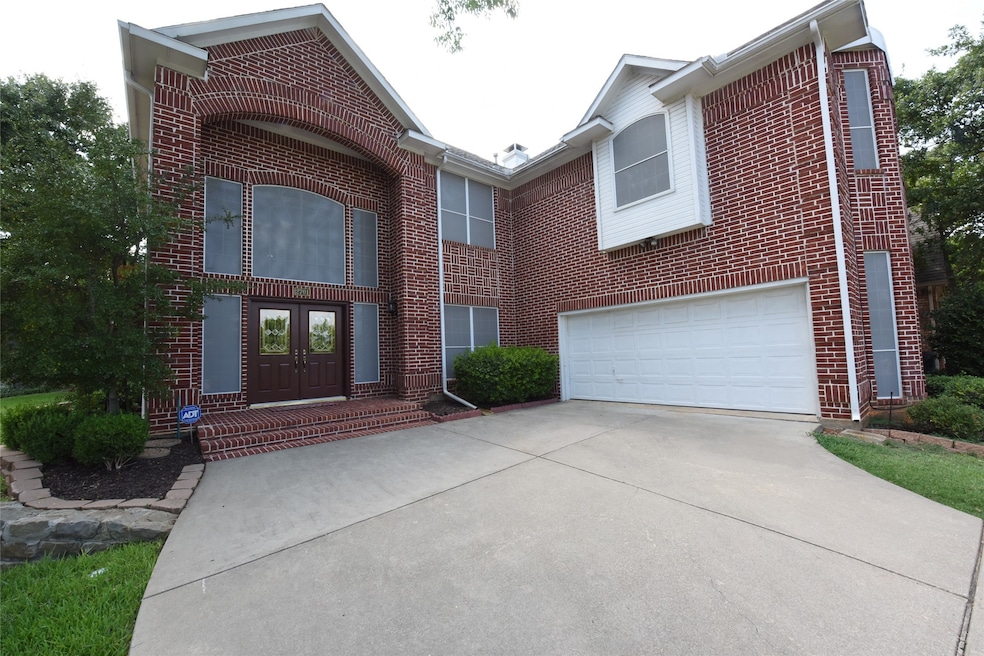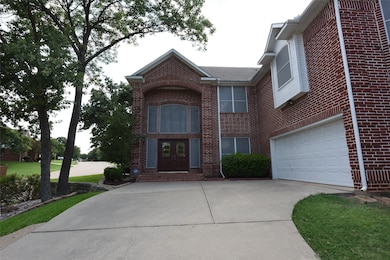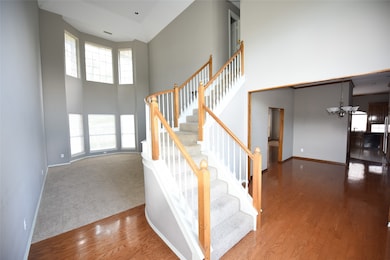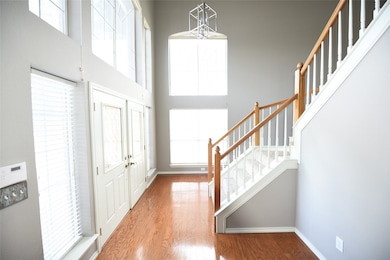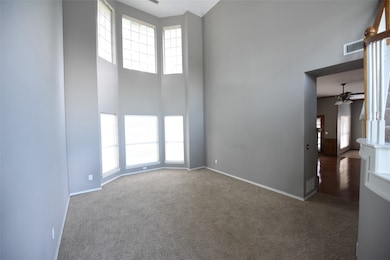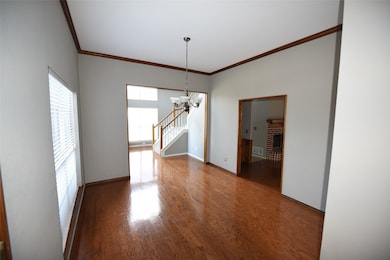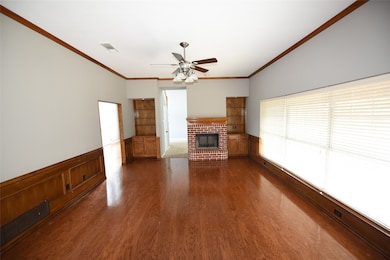2701 Creekside Way Lewisville, TX 75077
Highlights
- Built-In Refrigerator
- Vaulted Ceiling
- Wood Flooring
- McAuliffe Elementary School Rated A
- Traditional Architecture
- 1-minute walk to Highland Shores Community Park
About This Home
Beautiful and well maintained home located in the highly desired Highland Shores Subdivision with amenities such as a neighborhood pool and tennis courts, which are conveniently located right across the street. This spacious home features a large living area, open kitchen and floor plan, large bedrooms, and lots of closet space. Many windows make this home light and bright and a happy home. Corner lot with a fenced back yard! Must see! Even the garage has air conditioning!
Listing Agent
Butler Property Company Brokerage Phone: 214-641-9400 License #0490445 Listed on: 07/17/2025
Home Details
Home Type
- Single Family
Est. Annual Taxes
- $8,542
Year Built
- Built in 1990
Lot Details
- 8,276 Sq Ft Lot
- Wood Fence
- Sprinkler System
Parking
- 2 Car Attached Garage
- Garage Door Opener
Home Design
- Traditional Architecture
- Brick Exterior Construction
Interior Spaces
- 2,688 Sq Ft Home
- 2-Story Property
- Vaulted Ceiling
- Ceiling Fan
- 2 Fireplaces
Kitchen
- Electric Oven
- Electric Cooktop
- Microwave
- Built-In Refrigerator
- Dishwasher
- Disposal
Flooring
- Wood
- Carpet
- Laminate
- Ceramic Tile
Bedrooms and Bathrooms
- 4 Bedrooms
Home Security
- Home Security System
- Fire and Smoke Detector
Eco-Friendly Details
- Energy-Efficient Appliances
Outdoor Features
- Covered patio or porch
- Exterior Lighting
- Rain Gutters
Schools
- Mcauliffe Elementary School
- Marcus High School
Utilities
- Central Heating and Cooling System
- Heating System Uses Natural Gas
- High Speed Internet
- Cable TV Available
Listing and Financial Details
- Residential Lease
- Property Available on 9/15/25
- Tenant pays for all utilities, grounds care, insurance, security
- 12 Month Lease Term
- Legal Lot and Block 17 / GB
- Assessor Parcel Number R156452
Community Details
Overview
- Highland Shores Ph 6P Subdivision
Recreation
- Tennis Courts
- Community Pool
Pet Policy
- Call for details about the types of pets allowed
- Pet Deposit $500
Map
Source: North Texas Real Estate Information Systems (NTREIS)
MLS Number: 21003491
APN: R156452
- 2611 Hillside Dr
- 2610 Fernwood Dr
- 635 Timber Way
- 772 Lakewood Ct
- 2673 Hillside Dr
- 2510 Glen Ridge Dr
- 808 Rolling View Ct
- 940 Crown Ct
- 813 Rolling View Ct
- 815 Woodhaven Dr
- 2704 Crestwood Ln
- 812 Woodhaven Dr
- 2415 Glen Ridge Dr
- 824 Silverthorne Trail
- 809 Greenvalley Ln
- 3146 Southwood Dr
- 3138 Southwood Dr
- 3122 Southwood Dr
- 3201 Hilltop Ct
- 3205 Glen Haven Ct
- 2432 Shetland Dr
- 2437 Shetland Dr
- 2817 Deerhurst Dr
- 4304 Brookshire Ct
- 416 Rembert Ct Unit ID1019579P
- 3376 Castlewood Blvd
- 112 Bluebonnet Dr
- 206 Turpin Dr
- 2001 Dillon Ct
- 568 Sellmeyer Ln Unit ID1019575P
- 6325 Via Italia Dr
- 1808 Hidden Brook Trail
- 6004 Grand Meadow Ln
- 2024 Eagle Nest Pass
- 5909 Fox Glen Ln
- 1902 Aspen Dr
- 2360 Waketon Rd
- 2200 Glenbrook St Unit ID1019560P
- 2140 Teal Ct
- 5210 Long Prairie Rd
