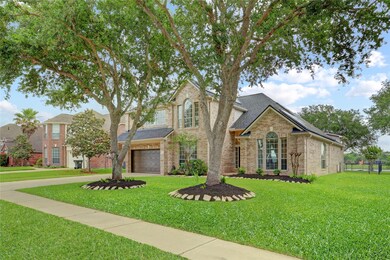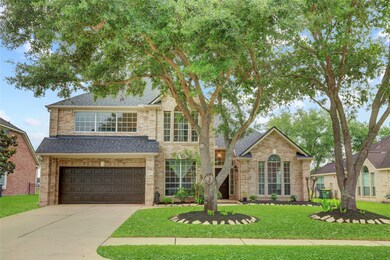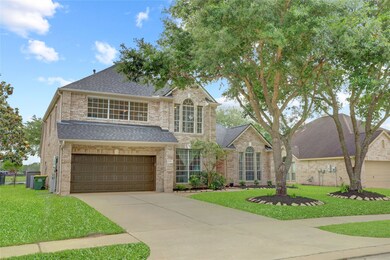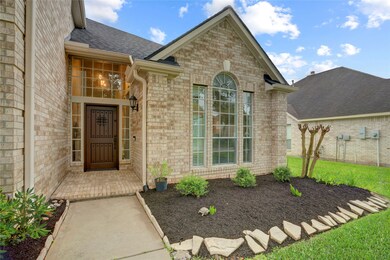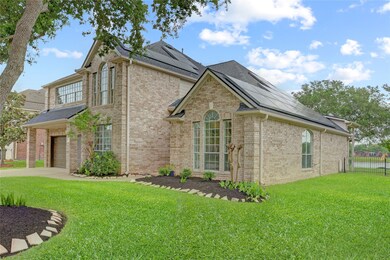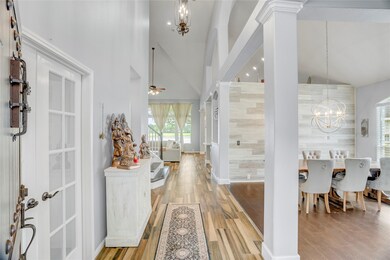
2701 Sunfish Dr Pearland, TX 77584
Sunrise Lakes NeighborhoodHighlights
- Lake Front
- Tennis Courts
- Clubhouse
- Challenger Elementary School Rated A
- Solar Power System
- 5-minute walk to Sunrise Lake Park
About This Home
As of May 2025Magnificent classic updated Lake front Sunrise Lakes home with Tesla Solar Panels and Powerwall is ready for immediate occupancy. The inviting front elevation offers wonderful curb appeal and is complemented by beautiful trees and landscape. Tasteful updates and fresh paint add to the charm. Gracious formals flank the main entry, which flows to the spacious Living room, fully updated kitchen with Cambria Quartz, and breakfast room, all overlooking the Lake and patio through the full-length windows. The chef's island kitchen features high-end stainless-steel appliances, breakfast bar with seating, and abundant storage. The primary suite is on the first floor and three secondary bedrooms are located upstairs. The primary suite offers a tray ceiling, space for a sitting area, and views of the back yard and lake. The entire home boasts of wood/ engineered woods and laminate flooring. Zoned to highly acclaimed Pearland ISD Schools. Welcome to 2701 Sunfish Drive, a visit is due !
Last Agent to Sell the Property
OctoGen Real Estate Group License #0656207 Listed on: 05/01/2025
Home Details
Home Type
- Single Family
Est. Annual Taxes
- $10,617
Year Built
- Built in 2001
Lot Details
- 8,999 Sq Ft Lot
- Lake Front
- Adjacent to Greenbelt
- West Facing Home
- Back Yard Fenced
HOA Fees
- $38 Monthly HOA Fees
Parking
- 2 Car Attached Garage
- Electric Vehicle Home Charger
- Garage Door Opener
- Driveway
Home Design
- Traditional Architecture
- Patio Home
- Brick Exterior Construction
- Slab Foundation
- Composition Roof
Interior Spaces
- 3,364 Sq Ft Home
- 2-Story Property
- High Ceiling
- Ceiling Fan
- Gas Log Fireplace
- Window Treatments
- Formal Entry
- Family Room Off Kitchen
- Living Room
- Breakfast Room
- Combination Kitchen and Dining Room
- Home Office
- Game Room
- Utility Room
- Lake Views
- Attic Fan
- Security System Owned
Kitchen
- Breakfast Bar
- <<convectionOvenToken>>
- Gas Cooktop
- <<microwave>>
- Dishwasher
- Kitchen Island
- Disposal
Flooring
- Engineered Wood
- Laminate
- Tile
Bedrooms and Bathrooms
- 4 Bedrooms
- En-Suite Primary Bedroom
- Double Vanity
- <<bathWSpaHydroMassageTubToken>>
- <<tubWithShowerToken>>
- Separate Shower
Laundry
- Dryer
- Washer
Eco-Friendly Details
- ENERGY STAR Qualified Appliances
- Energy-Efficient HVAC
- Energy-Efficient Lighting
- Energy-Efficient Thermostat
- Ventilation
- Solar Power System
Outdoor Features
- Pond
- Tennis Courts
- Deck
- Covered patio or porch
Schools
- Challenger Elementary School
- Berry Miller Junior High School
- Glenda Dawson High School
Utilities
- Central Heating and Cooling System
- Heating System Uses Gas
- Programmable Thermostat
Community Details
Overview
- Associa Houston Community Association, Phone Number (832) 864-1200
- Sunrise Lakes Sec 1 Subdivision
Amenities
- Picnic Area
- Clubhouse
- Meeting Room
- Party Room
Recreation
- Tennis Courts
- Community Playground
- Community Pool
- Park
Ownership History
Purchase Details
Home Financials for this Owner
Home Financials are based on the most recent Mortgage that was taken out on this home.Purchase Details
Home Financials for this Owner
Home Financials are based on the most recent Mortgage that was taken out on this home.Purchase Details
Home Financials for this Owner
Home Financials are based on the most recent Mortgage that was taken out on this home.Purchase Details
Home Financials for this Owner
Home Financials are based on the most recent Mortgage that was taken out on this home.Similar Homes in Pearland, TX
Home Values in the Area
Average Home Value in this Area
Purchase History
| Date | Type | Sale Price | Title Company |
|---|---|---|---|
| Warranty Deed | -- | Startex Title | |
| Vendors Lien | -- | Startex Title Company | |
| Vendors Lien | -- | First American Title | |
| Warranty Deed | -- | First American Title | |
| Vendors Lien | -- | First American Title |
Mortgage History
| Date | Status | Loan Amount | Loan Type |
|---|---|---|---|
| Previous Owner | $365,000 | Credit Line Revolving | |
| Previous Owner | $280,850 | New Conventional | |
| Previous Owner | $264,000 | New Conventional | |
| Previous Owner | $264,000 | Stand Alone First | |
| Previous Owner | $241,045 | New Conventional | |
| Previous Owner | $255,000 | New Conventional | |
| Previous Owner | $251,750 | New Conventional | |
| Previous Owner | $100,000 | Purchase Money Mortgage | |
| Previous Owner | $244,000 | Unknown | |
| Previous Owner | $222,150 | Unknown | |
| Previous Owner | $23,850 | Unknown | |
| Previous Owner | $245,214 | No Value Available |
Property History
| Date | Event | Price | Change | Sq Ft Price |
|---|---|---|---|---|
| 05/13/2025 05/13/25 | Sold | -- | -- | -- |
| 05/01/2025 05/01/25 | For Sale | $659,000 | -- | $196 / Sq Ft |
Tax History Compared to Growth
Tax History
| Year | Tax Paid | Tax Assessment Tax Assessment Total Assessment is a certain percentage of the fair market value that is determined by local assessors to be the total taxable value of land and additions on the property. | Land | Improvement |
|---|---|---|---|---|
| 2023 | $10,617 | $423,236 | $81,000 | $342,236 |
| 2022 | $10,452 | $386,298 | $45,000 | $351,380 |
| 2021 | $10,242 | $351,180 | $45,000 | $306,180 |
| 2020 | $10,350 | $338,460 | $45,000 | $293,460 |
| 2019 | $10,260 | $333,250 | $45,000 | $288,250 |
| 2018 | $9,303 | $303,330 | $45,000 | $258,330 |
| 2017 | $8,646 | $278,000 | $45,000 | $233,000 |
| 2016 | $8,180 | $263,000 | $45,000 | $218,000 |
| 2014 | $7,419 | $242,060 | $45,000 | $197,060 |
Agents Affiliated with this Home
-
Sachin Chowdhry

Seller's Agent in 2025
Sachin Chowdhry
OctoGen Real Estate Group
(832) 646-0250
1 in this area
21 Total Sales
-
Aubrie Layne
A
Buyer's Agent in 2025
Aubrie Layne
Martha Turner Sotheby's International Realty
(281) 773-4259
1 in this area
19 Total Sales
Map
Source: Houston Association of REALTORS®
MLS Number: 23696412
APN: 7864-1005-003
- 2603 Sunshade Ct
- 2604 Sunday House Ct
- 2602 Sunday House Ct
- 9617 Landon Lake Dr
- 9405 Sundance Dr
- 9205 Sunridge Ct
- 2508 Sun Glen Dr
- 9005 Sundown Dr
- 4910 Magnolia Springs Dr
- 2504 Sunfire Ln
- 10007 Autumn Lake Trail
- 3207 Summerwind Ct
- 8801 Sunforest Ln
- 2210 Elm Forest Dr
- 2708 Courtyard Ln
- 3502 Sheldon Dr
- 2603 Fair Oak St
- 10207 Olive Mount St
- 3214 Worthington Dr
- 3530 Wellington Dr

