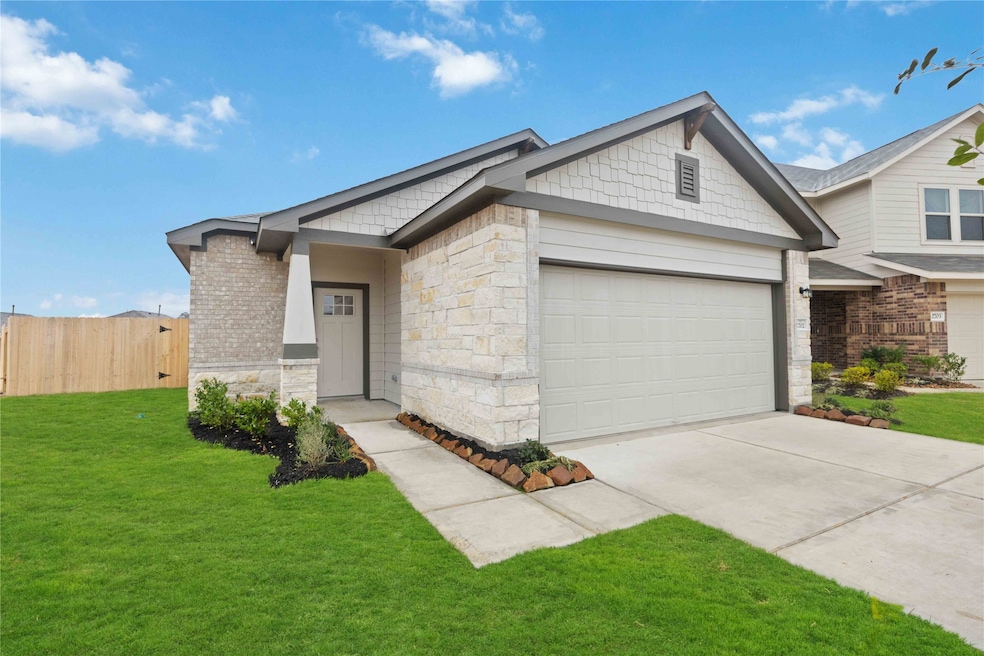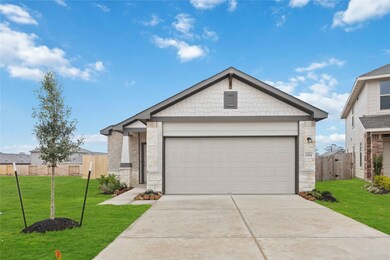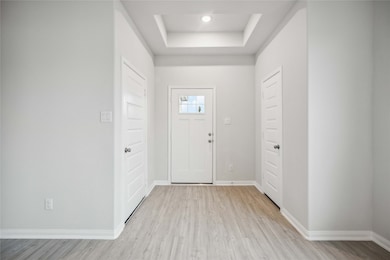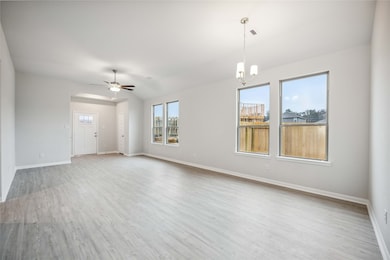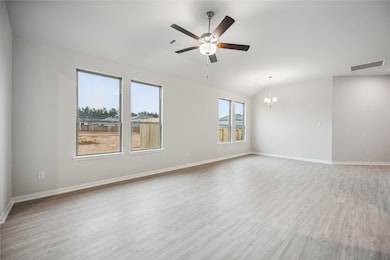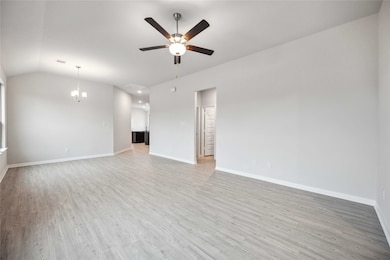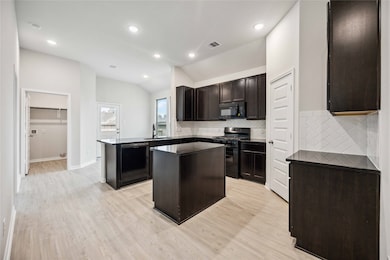2702 Pheasant Hill Ct Conroe, TX 77306
Estimated payment $1,638/month
Highlights
- New Construction
- Deck
- Covered Patio or Porch
- Home Energy Rating Service (HERS) Rated Property
- Traditional Architecture
- Cul-De-Sac
About This Home
Cul de Sac Lot! Experience the perfect blend of spaciousness and undeniable charm in the Kingsville floor plan. Created for those seeking a little extra space without compromising on budget, this home offers an abundance of beauty and functionality. One of its standout features is the inclusion of walk-in closets throughout the house, providing ample storage and organization options for your belongings. The master retreat boasts our signature tray ceiling, adding a touch of elegance and sophistication to the space. With its focus on practicality and style, this home is a must-see for anyone in search of a well-designed and affordable living space.
Open House Schedule
-
Saturday, November 15, 202512:00 to 4:00 pm11/15/2025 12:00:00 PM +00:0011/15/2025 4:00:00 PM +00:00Please meet sales counselor at model home: 14793 South Ascot Bend Circle, Conroe, TX 77306Add to Calendar
-
Sunday, November 16, 20251:00 to 4:00 pm11/16/2025 1:00:00 PM +00:0011/16/2025 4:00:00 PM +00:00Please meet sales counselor at model home: 14793 South Ascot Bend Circle, Conroe, TX 77306Add to Calendar
Home Details
Home Type
- Single Family
Est. Annual Taxes
- $3,962
Year Built
- Built in 2024 | New Construction
Lot Details
- 7,324 Sq Ft Lot
- Cul-De-Sac
- Back Yard Fenced
HOA Fees
- $54 Monthly HOA Fees
Parking
- 2 Car Attached Garage
Home Design
- Traditional Architecture
- Brick Exterior Construction
- Slab Foundation
- Composition Roof
- Stone Siding
Interior Spaces
- 1,560 Sq Ft Home
- 1-Story Property
- Ceiling Fan
- Fire and Smoke Detector
- Washer and Electric Dryer Hookup
Kitchen
- Microwave
- Dishwasher
- Disposal
Flooring
- Carpet
- Vinyl Plank
- Vinyl
Bedrooms and Bathrooms
- 3 Bedrooms
- 2 Full Bathrooms
Eco-Friendly Details
- Home Energy Rating Service (HERS) Rated Property
- Energy-Efficient HVAC
- Energy-Efficient Thermostat
Outdoor Features
- Deck
- Covered Patio or Porch
Schools
- Austin Elementary School
- Moorhead Junior High School
- Caney Creek High School
Utilities
- Central Heating and Cooling System
- Heating System Uses Gas
- Programmable Thermostat
Listing and Financial Details
- Seller Concessions Offered
Community Details
Overview
- Meadow Park Property Owners Assoc Association, Phone Number (281) 989-8185
- Built by First America Homes
- Meadow Park Subdivision
Recreation
- Community Playground
- Park
Map
Home Values in the Area
Average Home Value in this Area
Tax History
| Year | Tax Paid | Tax Assessment Tax Assessment Total Assessment is a certain percentage of the fair market value that is determined by local assessors to be the total taxable value of land and additions on the property. | Land | Improvement |
|---|---|---|---|---|
| 2025 | $3,962 | $58,000 | $58,000 | -- |
| 2024 | -- | $58,000 | $58,000 | -- |
Property History
| Date | Event | Price | List to Sale | Price per Sq Ft |
|---|---|---|---|---|
| 10/30/2025 10/30/25 | For Sale | $238,386 | -- | $153 / Sq Ft |
Purchase History
| Date | Type | Sale Price | Title Company |
|---|---|---|---|
| Special Warranty Deed | -- | Platinum Title | |
| Special Warranty Deed | -- | Platinum Title |
Mortgage History
| Date | Status | Loan Amount | Loan Type |
|---|---|---|---|
| Open | $375,003 | New Conventional | |
| Closed | $375,003 | New Conventional |
Source: Houston Association of REALTORS®
MLS Number: 41097026
APN: 7219-00-04700
- 14744 S Ascot Bend Cir
- 14749 S Ascot Bend Cir
- Oakridge Plan at Meadow Park
- Idlewood Plan at Meadow Park
- Kitson Plan at Meadow Park
- Whitetail Plan at Meadow Park
- Pinehollow Plan at Meadow Park
- 14896 N Ascot Bend Cir
- 14892 N Ascot Bend Cir
- 2615 Rain Quail Ct
- 14888 N Ascot Bend Cir
- 14897 N Ascot Bend Cir
- 14947 N Ascot Bend Cir
- 14951 N Ascot Bend Cir
- 14884 N Ascot Bend Cir
- 14880 N Ascot Bend Cir
- 14885 N Ascot Bend Cir
- 14876 N Ascot Bend Cir
- 2614 Rain Quail Ct
- 14877 N Ascot Bend Cir
- 14872 N Ascot Bend Cir
- 14648 N Ascot Bend Cir
- 2726 Pheasant Hill Ct
- 14844 N Ascot Bnd Cir
- 2506 Ruffed Grouse Ct
- 14845 N Ascot Bend Cir
- 14808 N Ascot Bnd Cir
- 14809 N Ascot Bend Cir
- 2510 Ruffed Grouse Ct
- 15153 Meadow Glen S
- 13927 Katlin Rd
- 18736 Barrichello Dr
- 8021 Parker Elaine Dr
- 1619 Winwood Dr
- 204 Shoreview Dr
- 16409 Danika Oak Dr
- 223 Shoreview Dr
- 15590 Magnolia Park
- 468 Shoreview Dr
- 183 Aquarius Rd
