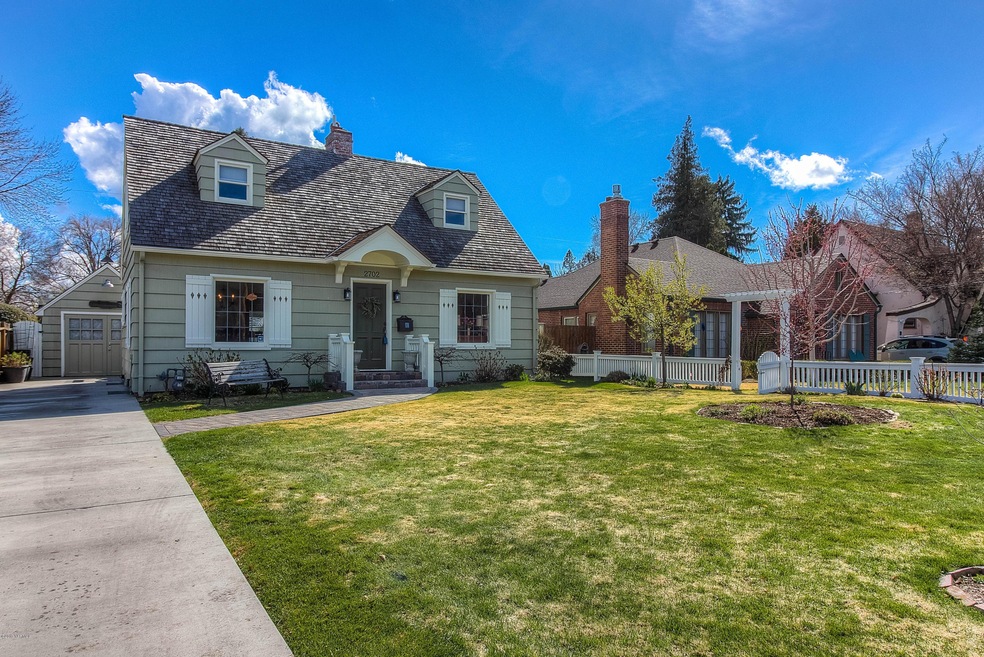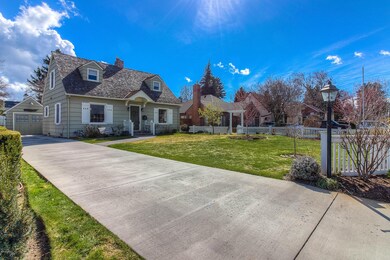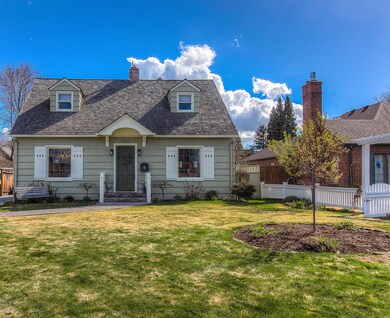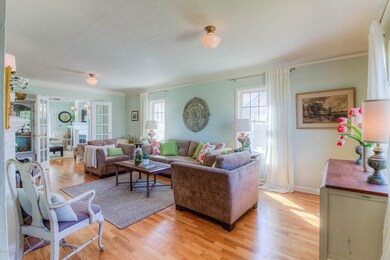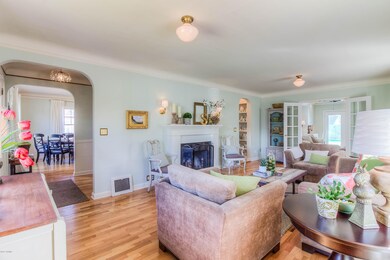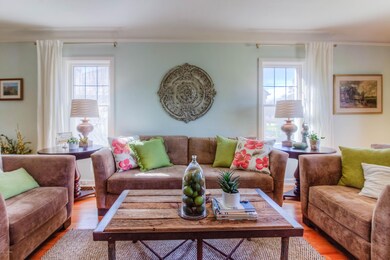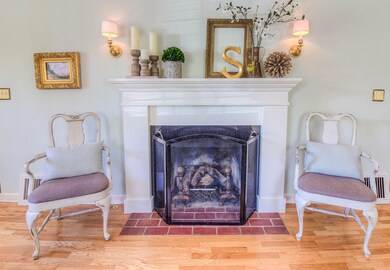
2702 W Yakima Ave Yakima, WA 98902
Central Yakima NeighborhoodHighlights
- Cabana
- Deck
- Wood Flooring
- Landscaped Professionally
- Multiple Fireplaces
- Den
About This Home
As of July 2022In the heart of the Barge/Chestnut neighborhood, this classic Cape Cod features all the charm you would expect and all the updating you would need! 4 bedrooms, 3.5 baths, charming living spaces, gourmet kitchen, office/den, and outdoor living at its finest with gorgeous landscaping, built-in BBQ, and pristine in-ground pool. The large master suite features classic built-ins and gorgeous bath with marble double vanity, claw-foot soaker tub, shower and walk-in closet! Call today for your personal viewing of this fantastic home.
Last Agent to Sell the Property
Berkshire Hathaway HomeServices Central Washington Real Estate License #102010 Listed on: 04/06/2017

Last Buyer's Agent
Berkshire Hathaway HomeServices Central Washington Real Estate License #27170

Home Details
Home Type
- Single Family
Est. Annual Taxes
- $2,896
Year Built
- Built in 1935
Lot Details
- 6,970 Sq Ft Lot
- Back Yard Fenced
- Landscaped Professionally
- Level Lot
- Sprinkler System
- Garden
Parking
- 1 Car Detached Garage
Home Design
- Concrete Foundation
- Frame Construction
- Wood Roof
- Composition Roof
- Wood Siding
Interior Spaces
- 2,946 Sq Ft Home
- 2-Story Property
- Wired For Data
- Multiple Fireplaces
- Gas Fireplace
- Formal Dining Room
- Den
- Lower Floor Utility Room
- Home Security System
Kitchen
- <<doubleOvenToken>>
- Gas Range
- Range Hood
- <<microwave>>
- Dishwasher
- Disposal
Flooring
- Wood
- Carpet
- Tile
Bedrooms and Bathrooms
- 4 Bedrooms
- Dual Closets
- Walk-In Closet
- Primary Bathroom is a Full Bathroom
- Dual Sinks
Laundry
- Dryer
- Washer
Finished Basement
- Bedroom in Basement
- Finished Basement Bathroom
- Laundry in Basement
Pool
- Cabana
- In Ground Pool
Outdoor Features
- Deck
- Exterior Lighting
- Storage Shed
- Outdoor Grill
Utilities
- Forced Air Heating and Cooling System
- Heating System Uses Gas
Listing and Financial Details
- Assessor Parcel Number 18132331491
Ownership History
Purchase Details
Home Financials for this Owner
Home Financials are based on the most recent Mortgage that was taken out on this home.Similar Homes in Yakima, WA
Home Values in the Area
Average Home Value in this Area
Purchase History
| Date | Type | Sale Price | Title Company |
|---|---|---|---|
| Warranty Deed | -- | Valley Title |
Mortgage History
| Date | Status | Loan Amount | Loan Type |
|---|---|---|---|
| Open | $505,200 | New Conventional | |
| Previous Owner | $463,500 | New Conventional | |
| Previous Owner | $181,300 | New Conventional | |
| Previous Owner | $181,300 | Adjustable Rate Mortgage/ARM | |
| Previous Owner | $180,000 | Unknown | |
| Previous Owner | $205,000 | New Conventional | |
| Previous Owner | $200,000 | Unknown | |
| Previous Owner | $21,000 | Credit Line Revolving | |
| Previous Owner | $168,000 | Unknown |
Property History
| Date | Event | Price | Change | Sq Ft Price |
|---|---|---|---|---|
| 07/08/2022 07/08/22 | Sold | $631,500 | +6.1% | $235 / Sq Ft |
| 05/19/2022 05/19/22 | For Sale | $595,000 | +15.5% | $221 / Sq Ft |
| 06/15/2020 06/15/20 | Sold | $515,000 | -6.0% | $175 / Sq Ft |
| 04/10/2020 04/10/20 | For Sale | $548,000 | +52.2% | $186 / Sq Ft |
| 05/04/2017 05/04/17 | Sold | $360,000 | +20.2% | $122 / Sq Ft |
| 04/06/2017 04/06/17 | Pending | -- | -- | -- |
| 12/14/2012 12/14/12 | Sold | $299,500 | -- | $94 / Sq Ft |
| 11/13/2012 11/13/12 | Pending | -- | -- | -- |
Tax History Compared to Growth
Tax History
| Year | Tax Paid | Tax Assessment Tax Assessment Total Assessment is a certain percentage of the fair market value that is determined by local assessors to be the total taxable value of land and additions on the property. | Land | Improvement |
|---|---|---|---|---|
| 2025 | $5,037 | $544,800 | $30,200 | $514,600 |
| 2023 | $4,202 | $455,900 | $88,600 | $367,300 |
| 2022 | $4,535 | $416,900 | $57,300 | $359,600 |
| 2021 | $3,875 | $330,900 | $46,500 | $284,400 |
| 2019 | $3,097 | $279,900 | $46,500 | $233,400 |
| 2018 | $3,281 | $246,800 | $46,500 | $200,300 |
| 2017 | $2,973 | $236,500 | $46,500 | $190,000 |
| 2016 | $2,314 | $249,500 | $41,700 | $207,800 |
| 2015 | $2,314 | $227,950 | $41,550 | $186,400 |
| 2014 | $2,314 | $179,950 | $41,550 | $138,400 |
| 2013 | $2,314 | $179,950 | $41,550 | $138,400 |
Agents Affiliated with this Home
-
Leah Holbrook

Seller's Agent in 2022
Leah Holbrook
Berkshire Hathaway HomeServices Central Washington Real Estate
(509) 833-2060
57 in this area
195 Total Sales
-
JoAnn Houfek
J
Buyer's Agent in 2022
JoAnn Houfek
Windermere Real Estate
(509) 965-6655
19 in this area
80 Total Sales
-
Blake Lanz

Seller's Agent in 2020
Blake Lanz
Valere Real Estate
(206) 715-6200
19 Total Sales
-
Rick Lyon

Seller's Agent in 2017
Rick Lyon
Berkshire Hathaway HomeServices Central Washington Real Estate
8 in this area
57 Total Sales
-
Chelsea Irwin-Abeyta

Buyer's Agent in 2017
Chelsea Irwin-Abeyta
Berkshire Hathaway HomeServices Central Washington Real Estate
(509) 969-0169
31 in this area
145 Total Sales
-
Sarah Snyder

Buyer Co-Listing Agent in 2017
Sarah Snyder
Berkshire Hathaway HomeServices Central Washington Real Estate
(425) 260-5240
27 in this area
135 Total Sales
Map
Source: MLS Of Yakima Association Of REALTORS®
MLS Number: 17-727
APN: 181323-31491
- 2601 Summitview Ave
- 3005 W Chestnut Ave
- 2311 W Chestnut Ave
- 214 N 26th Ave
- 416 S 26th Ave
- 112 N 22nd Ave
- 216 N 30th Ave
- 220 N 23rd Ave
- 2705 Shelton Ave
- 316 N 26th Ave
- 321 N 29th Ave
- 418 S 32nd Ave
- 3010 W Lincoln Ave
- 116 Park Ave
- 119 Park Ave
- 3506 W Chestnut Ave
- 702 S 31st Ave
- 418 N 29th Place
- 3212 W Lincoln Ave
- 509 N 32nd Ave
