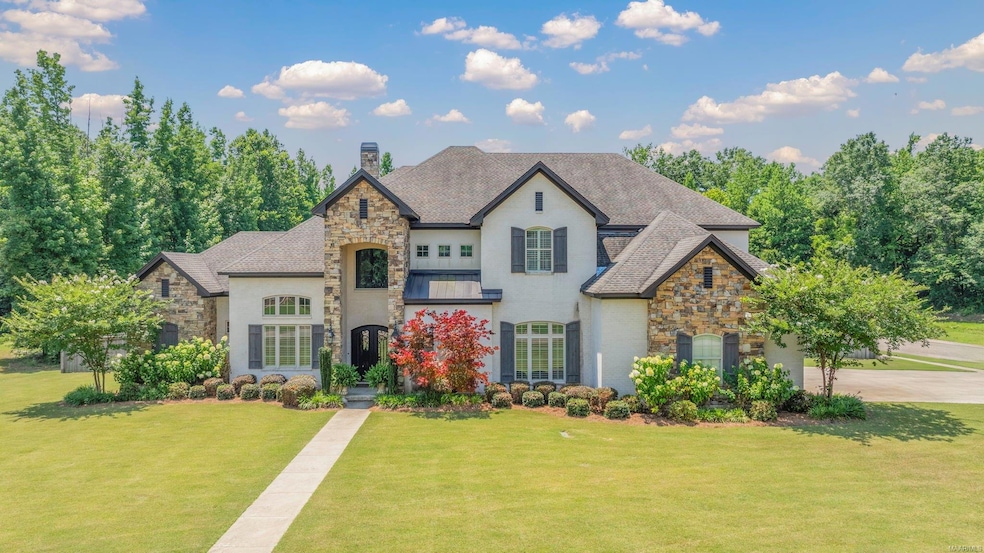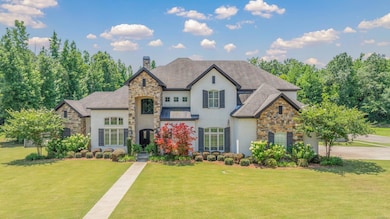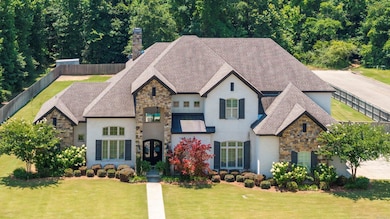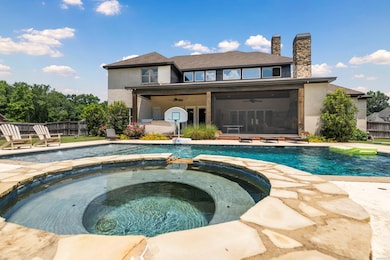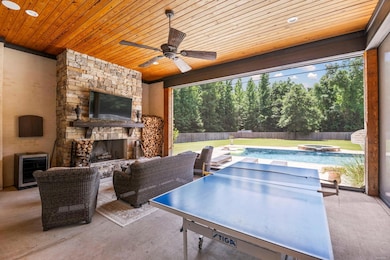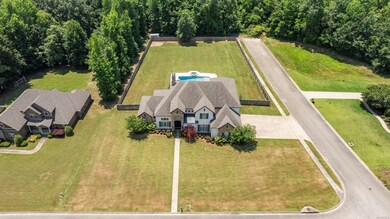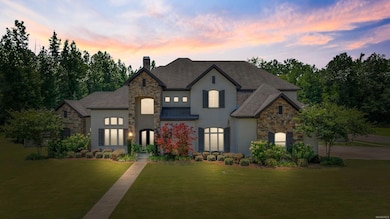
2702 Wynfrey Dr Prattville, AL 36067
Highlights
- Newly Remodeled
- In Ground Pool
- Vaulted Ceiling
- Prattville Primary School Rated 9+
- Multiple Fireplaces
- Marble Flooring
About This Home
As of November 2024Prattville’s Wynfield subdivision is home to one of Prattville’s most luxurious homes! This home boasts 5200 square feet with four bedrooms, 4 baths, and 2 half-baths. The owners built the home in 2018 and included custom features throughout the home. Soaring ceilings topping 24 feet add grandeur to the foyer and great room. The rock fireplace, wooden floors, and multiple sliding doors offer a wonderful connection to the screened porch. The arched entry to the kitchen and breakfast room facilitates circulation for entertaining. The kitchen is a cook’s dream featuring Monogram appliances, including a 6-burner gas stove with griddle and two ovens, refrigerator, dishwasher, and microwave. The coffered ceiling, custom cabinetry, quartz countertops, and walk-in pantry make the kitchen not only functional, but elegant. The breakfast room overlooks the gorgeous heated Gunite pool and hot tub. The primary bedroom features an ensuite bath with expansive vanity, walk-through double shower, jetted tub, and two large closets. The office features antique Egyptian doors, an inlayed wood ceiling and custom bookshelves. The dining room and large butler’s pantry are conveniently located to the kitchen. The laundry room boasts custom cabinetry, counterspace, and room for a 2nd refrigerator. The in-law suite includes an ensuite bath complete with a large shower and closet. Upstairs, two bedrooms feature ensuite baths and walk-in closets. The bonus room is equipped with custom bunk beds and a large space for entertaining. The walk-in attic offers convenient storage with spray foam insulation. An additional room is currently used as an exercise room. The covered patio features an inlayed wood ceiling, electric screens, rock fireplace, outdoor kitchen, and half-bath. The custom landscaping on the one-acre corner lot beautifully showcases the mortar-washed brick and rock features of the home. What a dream home! Call your favorite realtor to tour today!
Last Agent to Sell the Property
RE/MAX Cornerstone Plus License #0137619 Listed on: 06/16/2024

Home Details
Home Type
- Single Family
Est. Annual Taxes
- $2,326
Year Built
- Built in 2018 | Newly Remodeled
Lot Details
- 1.15 Acre Lot
- Cul-De-Sac
- Privacy Fence
- Fenced
- Corner Lot
- Level Lot
- Sprinkler System
Parking
- 2 Car Attached Garage
- Parking Pad
- Garage Door Opener
- Driveway
Home Design
- Brick Exterior Construction
- Slab Foundation
- Foam Insulation
- Ridge Vents on the Roof
- HardiePlank Type
- Stone
Interior Spaces
- 5,200 Sq Ft Home
- 1.5-Story Property
- Wired For Sound
- Vaulted Ceiling
- Multiple Fireplaces
- Fireplace With Gas Starter
- Double Pane Windows
- Plantation Shutters
- Washer and Dryer Hookup
- Attic
Kitchen
- Breakfast Bar
- <<convectionOvenToken>>
- Gas Range
- Range Hood
- <<microwave>>
- Dishwasher
- Disposal
Flooring
- Wood
- Carpet
- Marble
- Tile
Bedrooms and Bathrooms
- 4 Bedrooms
- Walk-In Closet
- Double Vanity
- <<bathWSpaHydroMassageTubToken>>
- Separate Shower
Home Security
- Home Security System
- Fire and Smoke Detector
Eco-Friendly Details
- Energy-Efficient Windows
- Energy-Efficient Insulation
Pool
- In Ground Pool
- Spa
- Pool Equipment Stays
Outdoor Features
- Covered patio or porch
- Outdoor Fireplace
- Outdoor Grill
Location
- City Lot
Schools
- Prattville Elementary School
- Prattville Junior High School
- Prattville High School
Utilities
- Central Air
- Heat Pump System
- Programmable Thermostat
- Multiple Water Heaters
- Gas Water Heater
Community Details
- No Home Owners Association
- Wynfield Subdivision
Listing and Financial Details
- Assessor Parcel Number 18-06-24-0-000-002-044-0
Ownership History
Purchase Details
Home Financials for this Owner
Home Financials are based on the most recent Mortgage that was taken out on this home.Purchase Details
Purchase Details
Similar Homes in Prattville, AL
Home Values in the Area
Average Home Value in this Area
Purchase History
| Date | Type | Sale Price | Title Company |
|---|---|---|---|
| Warranty Deed | $960,000 | None Listed On Document | |
| Grant Deed | $63,000 | -- | |
| Deed | $69,000 | -- |
Mortgage History
| Date | Status | Loan Amount | Loan Type |
|---|---|---|---|
| Open | $672,000 | New Conventional |
Property History
| Date | Event | Price | Change | Sq Ft Price |
|---|---|---|---|---|
| 11/12/2024 11/12/24 | Sold | $960,000 | -3.5% | $185 / Sq Ft |
| 10/21/2024 10/21/24 | Pending | -- | -- | -- |
| 06/16/2024 06/16/24 | For Sale | $995,000 | -- | $191 / Sq Ft |
Tax History Compared to Growth
Tax History
| Year | Tax Paid | Tax Assessment Tax Assessment Total Assessment is a certain percentage of the fair market value that is determined by local assessors to be the total taxable value of land and additions on the property. | Land | Improvement |
|---|---|---|---|---|
| 2024 | $2,468 | $80,920 | $0 | $0 |
| 2023 | $2,326 | $76,360 | $0 | $0 |
| 2022 | $2,242 | $73,660 | $0 | $0 |
| 2021 | $1,970 | $64,880 | $0 | $0 |
| 2020 | $1,963 | $64,640 | $0 | $0 |
| 2019 | $1,999 | $65,800 | $0 | $0 |
| 2018 | $384 | $12,400 | $0 | $0 |
| 2017 | $360 | $11,600 | $0 | $0 |
| 2015 | $360 | $0 | $0 | $0 |
| 2014 | $360 | $11,600 | $11,600 | $0 |
| 2013 | -- | $10,700 | $10,700 | $0 |
Agents Affiliated with this Home
-
Ivy Johnson

Seller's Agent in 2024
Ivy Johnson
RE/MAX
(334) 391-2029
78 Total Sales
-
Kimberly Milton

Buyer's Agent in 2024
Kimberly Milton
RE/MAX
(205) 422-2937
95 Total Sales
Map
Source: Montgomery Area Association of REALTORS®
MLS Number: 558911
APN: 18-06-24-0-000-002-044-0
- 2528 Wyngate Dr
- 2710 Wynfrey Dr
- 131 Pecan Ave
- 1603 Guiding Way
- 1312 Northington Rd
- 0 County Road 47 Unit 559811
- 801 Carter Rd
- 811 Mountain Lake Ct
- 512 Golson Rd
- 701 Emerald Dr Unit LOT 10
- 712 Fountain Ln
- 806 Hearthstone Dr
- 110 Mantlewood Ct
- 530 W 4th St
- 203 Evergreen St
- 0 Lower Gainsville Rd Unit LOT 7 546820
- 0 Lower Gainsville Rd Unit LOT 11 533167
- 0 Lower Gainsville Rd Unit LOT 12 533166
- 103 Thomas Ct
- 672 Lower Kingston Rd
