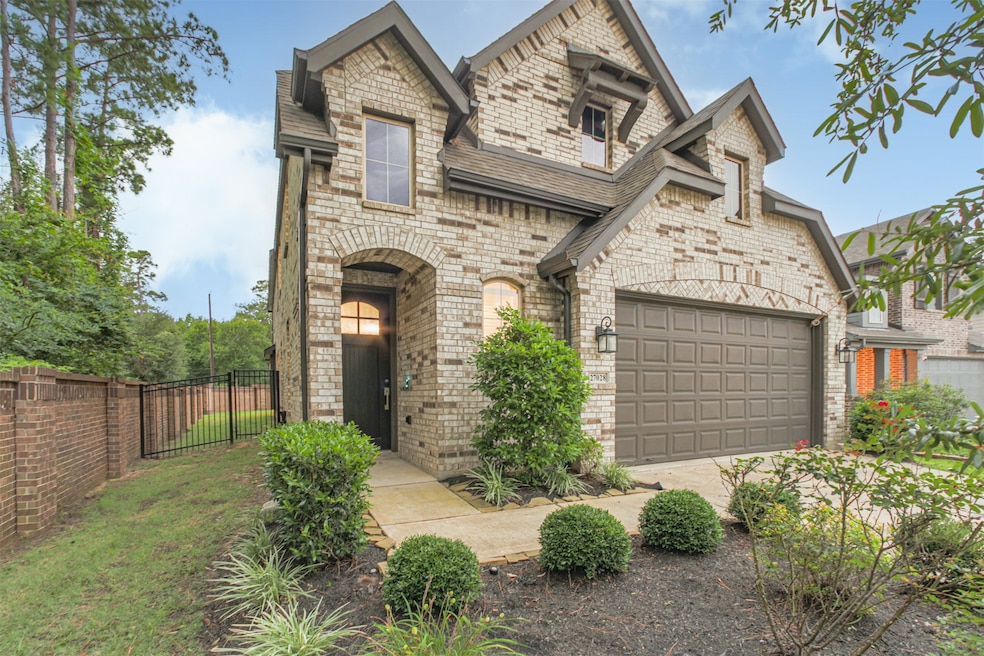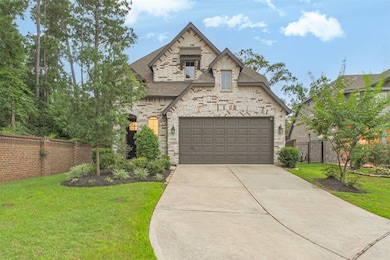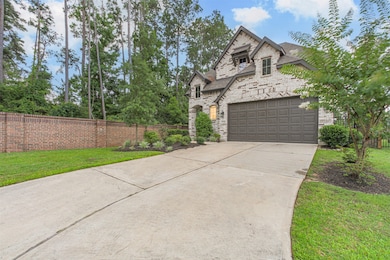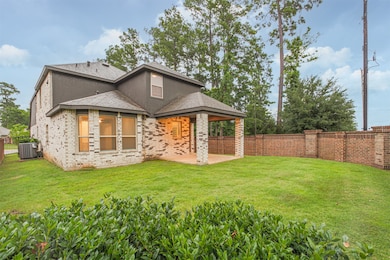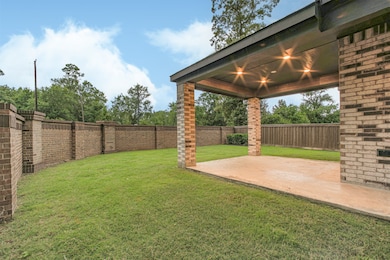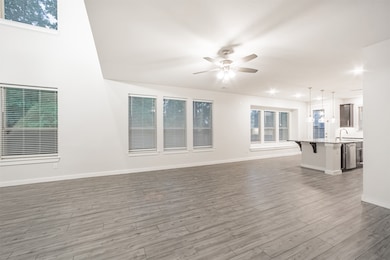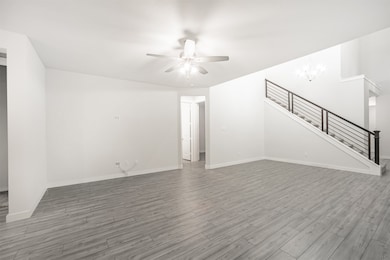27028 Hidden Rock Ct Magnolia, TX 77354
Northgrove NeighborhoodHighlights
- Community Pool
- Cul-De-Sac
- Central Heating and Cooling System
- Cedric C Smith Rated A-
- 2 Car Attached Garage
About This Home
This gorgeous 2-story Highland Home located in the highly desirable community of North Grove will not last. No back or side neighbors to the right! Nestled quietly on a cul-de-sac lot comes beautifully appointed with modern finishes including: flooring, chrome light fixtures, cable staircase, and vaulted ceilings. Luxury granite countertops in the kitchen & baths, island kitchen with breakfast bar, quality stainless appliances, high ceilings, an abundance of windows & private home office, and extended covered patio! Upstairs features 3 bedrooms, bath & wonderful family game room. You will enjoy amazing amenities such as a resort-style swimming pool (year-round), a 7-acre REC center with a lodge-style clubhouse, parks, playgrounds, walking trails, stocked lakes, a dog park, a fitness center & tennis courts.
Home Details
Home Type
- Single Family
Est. Annual Taxes
- $6,934
Year Built
- Built in 2020
Lot Details
- 6,556 Sq Ft Lot
- Cul-De-Sac
Parking
- 2 Car Attached Garage
Home Design
- 2,773 Sq Ft Home
Kitchen
- Gas Range
- <<microwave>>
- Dishwasher
Bedrooms and Bathrooms
- 4 Bedrooms
Laundry
- Washer and Electric Dryer Hookup
Schools
- Cedric C. Smith Elementary School
- Bear Branch Junior High School
- Magnolia High School
Utilities
- Central Heating and Cooling System
- Heating System Uses Gas
Listing and Financial Details
- Property Available on 6/21/25
- Long Term Lease
Community Details
Overview
- Northgrove Subdivision
Recreation
- Community Pool
Pet Policy
- Call for details about the types of pets allowed
- Pet Deposit Required
Map
Source: Houston Association of REALTORS®
MLS Number: 25773654
APN: 7402-12-00700
- 27114 Sofia Forest Dr
- 8034 Whisper Grove Dr
- 8026 Whisper Grove Dr
- 8110 Carolina Hawk Dr
- 27017 Strake Ln
- 8116 Rosemary Sage Dr
- 24739 Rosemary Sage Dr
- 24728 Rosemary Sage Dr
- 24731 Rosemary Sage Dr
- 24735 Rosemary Sage Dr
- 24715 Rosemary Sage Dr
- 24727 Rosemary Sage Dr
- 24714 Rosemary Sage Dr
- 24760 Rosemary Sage Dr
- 24718 Rosemary Sage Dr
- 24723 Rosemary Sage Dr
- 24752 Rosemary Sage Dr
- 24711 Rosemary Sage Dr
- 27022 Golden Knoll Dr
- 8106 Triumph Bend Way
- 8034 Whisper Grove Dr
- 27017 Strake Ln
- 27279 Lombard Wood Dr
- 7809 Axis Ridge Dr
- 27209 Polo Wind Ct
- 27054 Golden Knoll Dr
- 52 Valiant Ridge Trail
- 8119 Messina Mount Dr
- 27208 Silent Rain Dr
- 8402 Matthews Ln
- 106 Elm Tree Cir
- 8011 Dauntless Dr
- 8003 Dauntless Dr
- 7819 Alset Dr
- 8150 Wollemi Pine Rd
- 18 Salado Vista Ct
- 323 Intrepid Trail
- 4 Florentino Vine Place
- 88 Ashe Juniper Way
- 12 Florentino Vine Place
