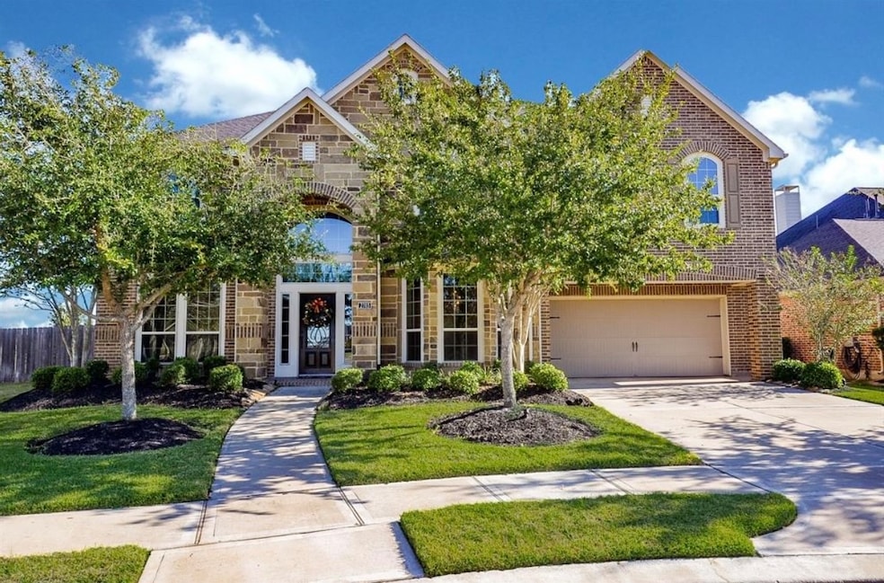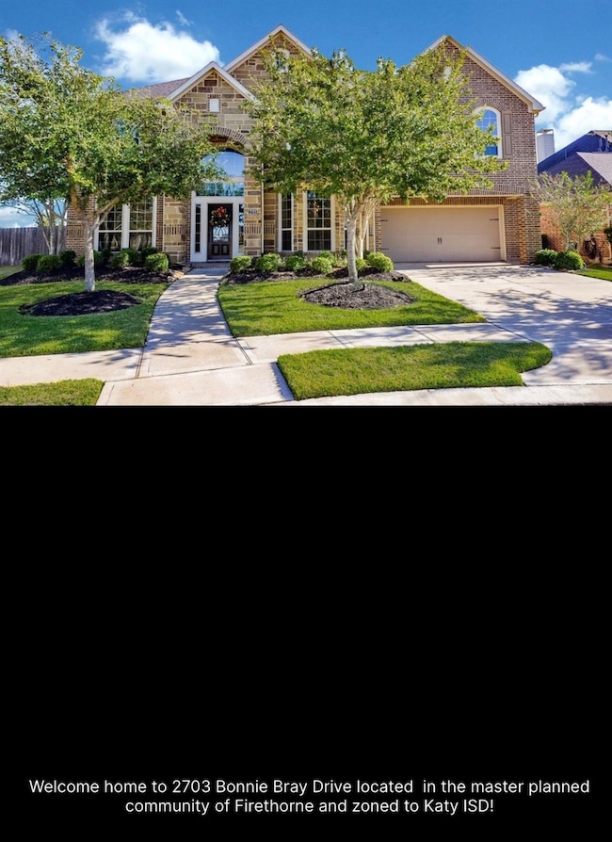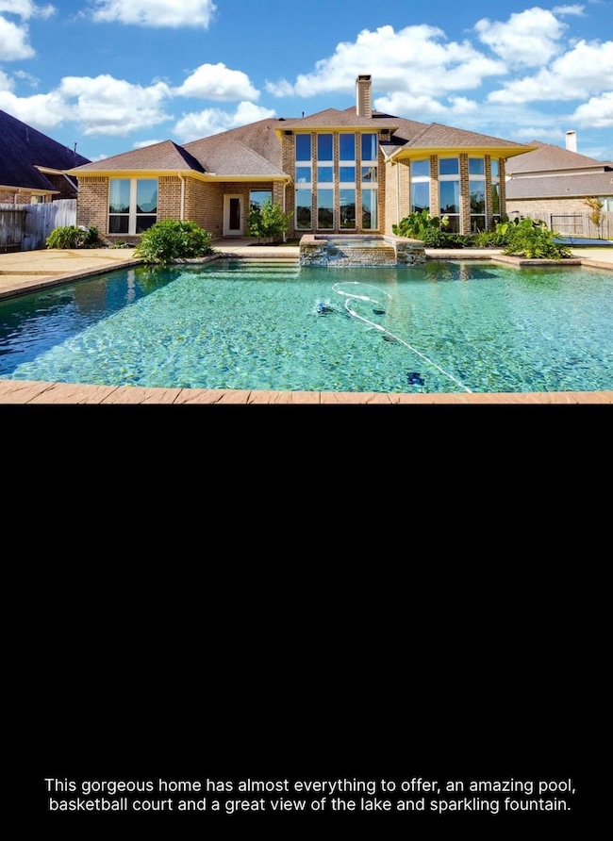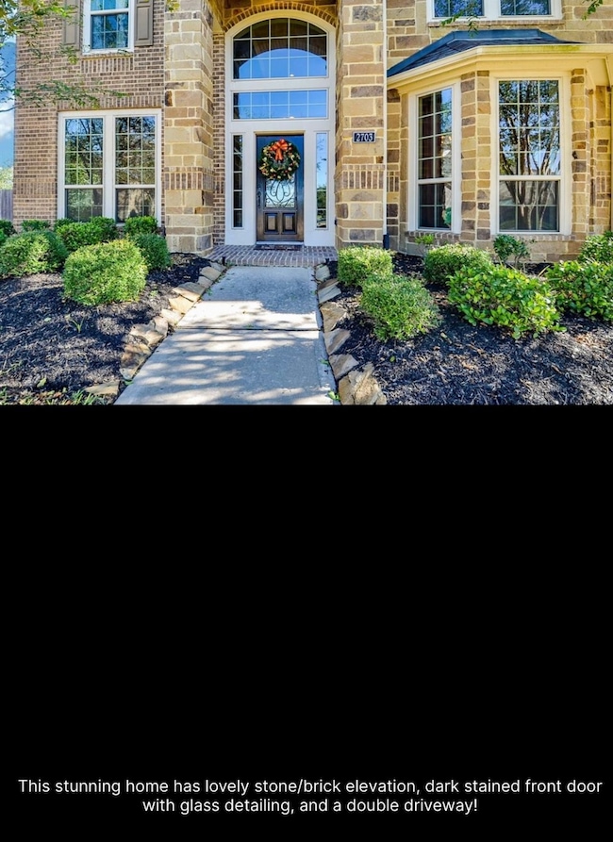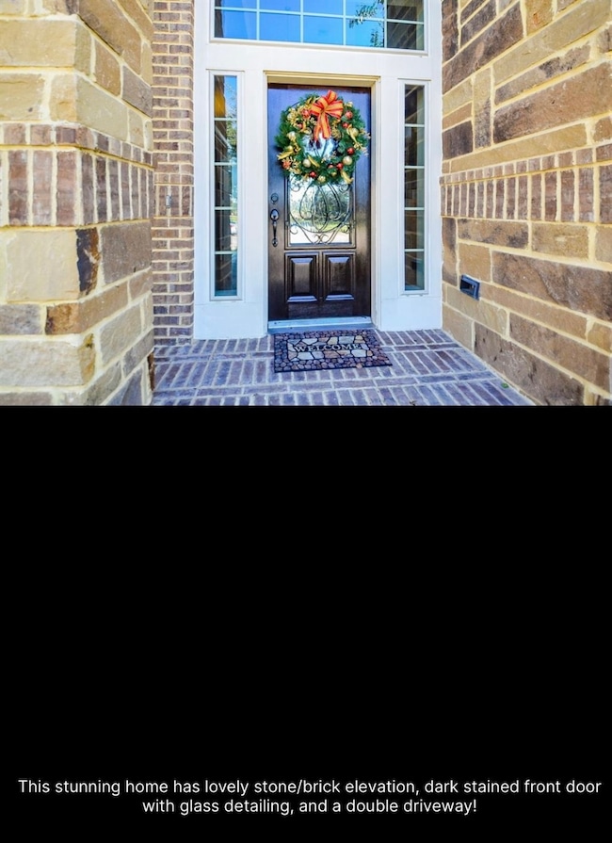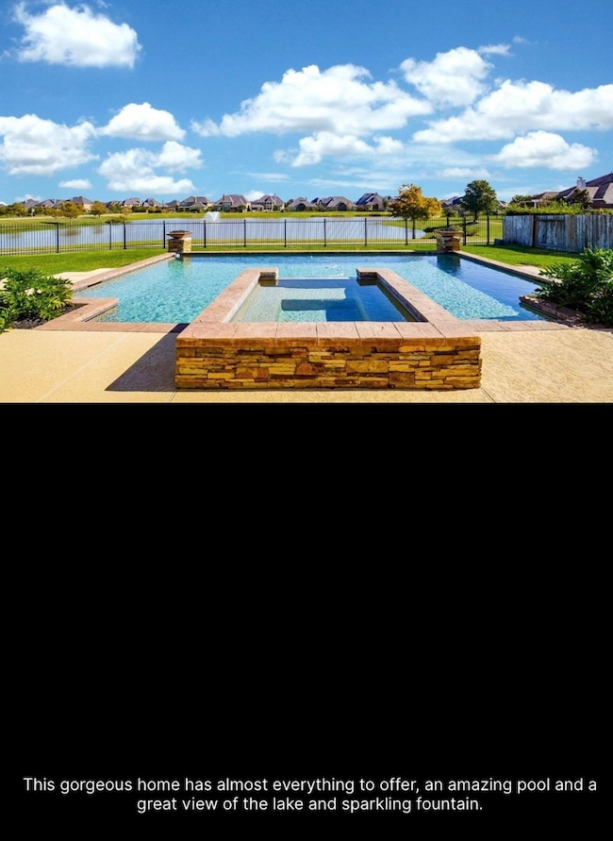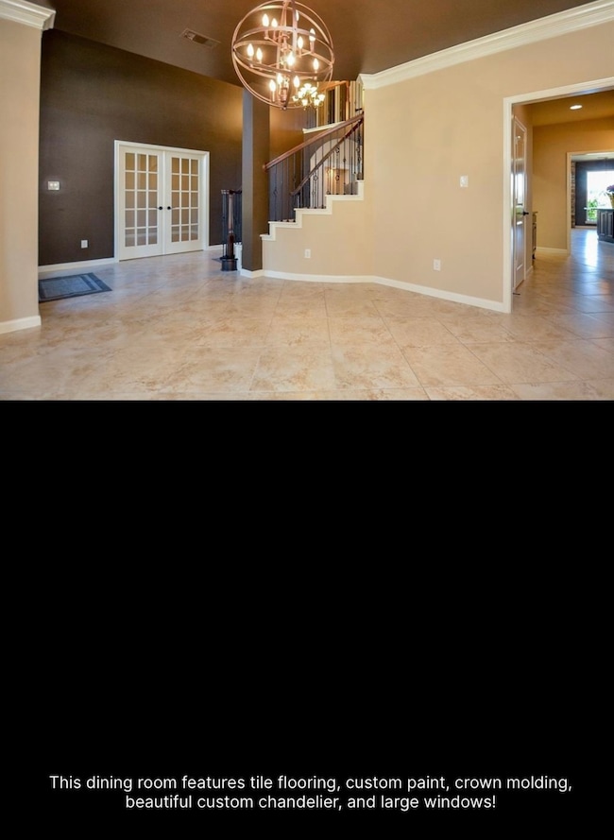Highlights
- Media Room
- Above Ground Pool
- Home Office
- Ray And Jamie Wolman Elementary School Rated A
- Game Room
- Walk-In Pantry
About This Home
Welcome home to 2703 Bonnie Bray Drive located on a spacious lakefront lot in the master planned community of Firethorne and zoned to Katy ISD! This home is gorgeous. A must see in person. I beautiful fountain view! A game room, media room and an enclosed study. High ceilings, open window floor plan for amazing sunlight. The kitchen compliments the home with 2 ovens and an amazingly sized island. Upstairs, three bedrooms, two full bathrooms, game room, huge media room and a secret room are all fully designed with details. You will enjoy your life and entertaining your guests at this gorgeous home! Come tour the home.
Home Details
Home Type
- Single Family
Est. Annual Taxes
- $18,949
Year Built
- Built in 2011
Lot Details
- 0.32 Acre Lot
- Cul-De-Sac
Parking
- 3 Car Attached Garage
Interior Spaces
- 4,241 Sq Ft Home
- 2-Story Property
- Family Room Off Kitchen
- Living Room
- Dining Room
- Media Room
- Home Office
- Game Room
Kitchen
- Walk-In Pantry
- Double Oven
- Gas Cooktop
Bedrooms and Bathrooms
- 5 Bedrooms
Schools
- Wolman Elementary School
- Woodcreek Junior High School
- Katy High School
Additional Features
- Above Ground Pool
- Central Heating and Cooling System
Listing and Financial Details
- Property Available on 11/5/25
- 12 Month Lease Term
Community Details
Overview
- Firethorne Sec 19 Subdivision
Recreation
- Community Pool
Pet Policy
- No Pets Allowed
Map
Source: Houston Association of REALTORS®
MLS Number: 80147421
APN: 3105-19-001-0060-914
- 2710 Carlson Manor Dr
- 27707 Oasis Ridge Dr
- 27711 Oasis Ridge Dr
- 27715 Oasis Ridge Dr
- 27419 Gladway Manor Dr
- 2506 Haven Hill Dr
- 2914 Legend Hill Dr
- 2418 Rainflower Meadow Ln
- 27423 Parker Spring Ct
- 28006 Everett Knolls Dr
- 2938 Bobby Jones Rd
- 2406 Brandyshire Dr
- 0157 Jas Conner Avalon at Spring Green Rd
- 28119 Rusty Hawthorne Dr
- 2330 Brookdale Bend Dr
- 27414 Laurel Bay Ct
- 27415 Ashford Sky Ln
- 28211 Crossprairie Dr
- 28210 Chalet Park Dr
- 27611 Fleetwood Bend Ln
- 28018 Wind Hawk Dr
- 2938 Bobby Jones Rd
- 27906 Colonial Point Dr
- 28111 Helmsman Knolls Dr
- 28019 Canyon Wren Dr
- 2607 Hollingsworth Pine Ln
- 2702 Ember Pass Ln
- 28251 Chalet Park Dr
- 2822 Ember Pass Ln
- 3230 Fm 1463 Rd
- 28022 Bandera Glen Ln
- 2803 Winthrop Meadow Way
- 2425 Katy Flewellen Rd
- 27803 Indigo Pointe Ln
- 28434 Eli Eagle St
- 27026 Soapstone Terrace Ln
- 28447 Hazel Trail
- 28451 Hazel Trail
- 28511 Eli Eagle St
- 3014 Jackmans Diamond
