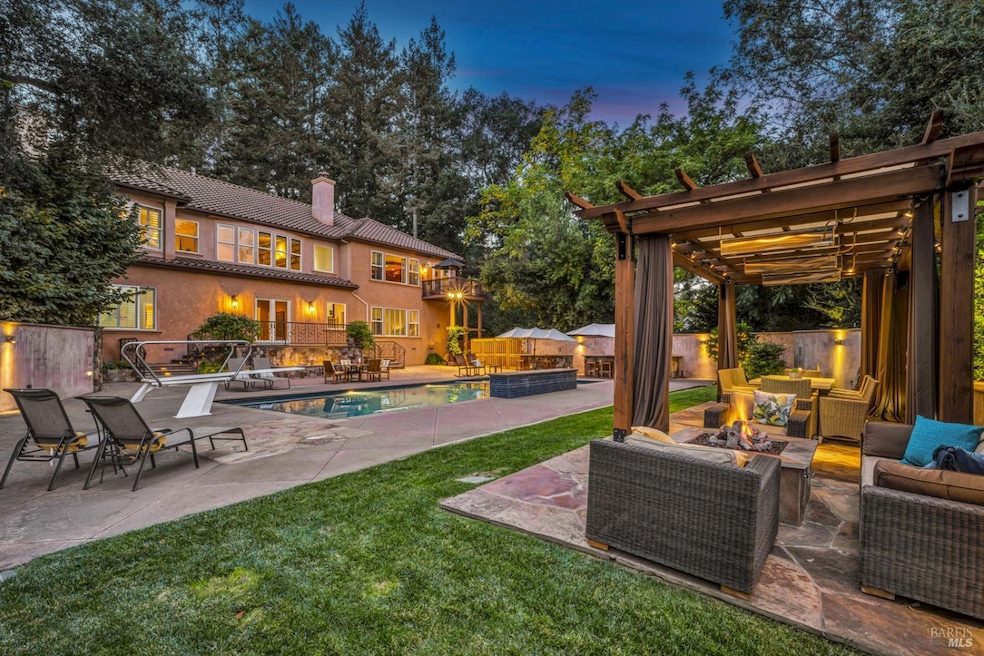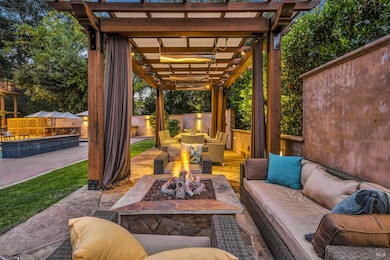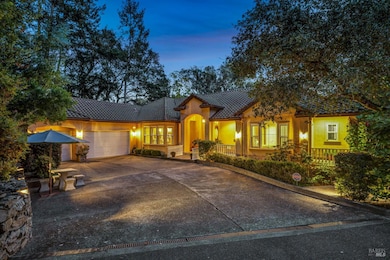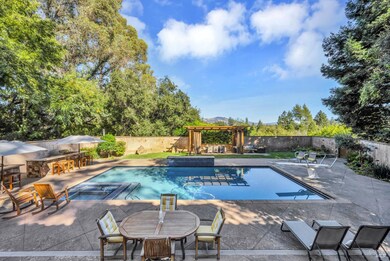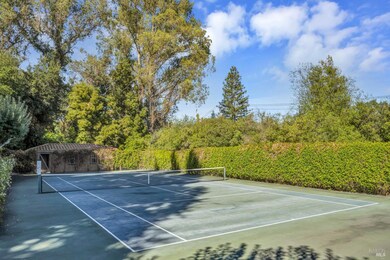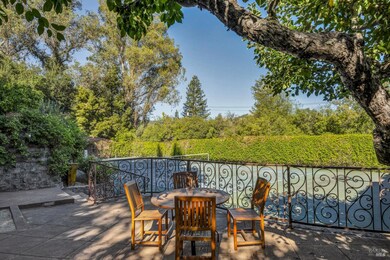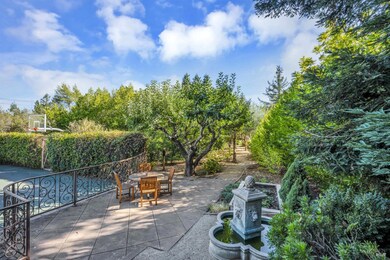2703 Brush Creek Rd Santa Rosa, CA 95404
Scenic Brush Creek NeighborhoodEstimated payment $17,610/month
Highlights
- Wine Cellar
- Home Theater
- Gated Community
- Maria Carrillo High School Rated A
- Cabana
- Built-In Refrigerator
About This Home
Located in a private 4-home gated community set back from Brush Creek Rd behind an impressive, custom wrought iron shared entry gate. The landscaping is beautiful with a long private driveway, ample parking, 3-car garage, resort style pool, spa & outdoor barbecue area, tennis court, fruit orchard & more, all on 1.36 acres. This spectacular home was designed by Farrel & Faber, a renowned local high-end architectural & design firm. Luxurious features include 4 large bedrooms + a large office, recreation room, 5 full bathrooms, a dry sauna, extraordinary wine cellar, kitchen/living room combo, & panoramic Rincon Valley views from almost every room. The interior is adorned with hardwood & stone tile floors, 14-foot ceilings in the entry, a spacious formal dining room, elegant living room/kitchen combo with a view deck & fireplace, a spacious family room with a dramatic marble tile fireplace, custom sound system throughout the entire home (including in the wine cellar), majestic views overlooking its expansive backyard, in-ground pool, tennis court, tennis hut with a bathroom & storage room, orchard full of mature trees including olive & citrus trees, & dozens of rose bushes... There is a lot to offer here, all tastefully finished in such an impressive way! 2703BrushCreek.com
Listing Agent
Healdsburg Sotheby's Int'l Rea License #01297381 Listed on: 04/07/2025
Home Details
Home Type
- Single Family
Est. Annual Taxes
- $16,603
Year Built
- Built in 2000
Lot Details
- 1.36 Acre Lot
- Security Fence
- Wood Fence
- Landscaped
- Private Lot
- Misting System
- Front Yard Sprinklers
Parking
- 3 Car Direct Access Garage
- Garage Door Opener
- Auto Driveway Gate
- Guest Parking
Property Views
- Hills
- Valley
Home Design
- Mediterranean Architecture
- Side-by-Side
- Concrete Foundation
- Frame Construction
- Tile Roof
- Stucco
Interior Spaces
- 4,926 Sq Ft Home
- 2-Story Property
- Cathedral Ceiling
- Gas Log Fireplace
- Awning
- Formal Entry
- Wine Cellar
- Great Room
- Family Room Off Kitchen
- Living Room with Fireplace
- 3 Fireplaces
- Living Room with Attached Deck
- Formal Dining Room
- Home Theater
- Home Office
- Storage Room
- Laundry on upper level
Kitchen
- Breakfast Area or Nook
- Double Oven
- Built-In Gas Oven
- Gas Cooktop
- Range Hood
- Microwave
- Built-In Refrigerator
- Ice Maker
- Dishwasher
- Kitchen Island
- Marble Countertops
- Concrete Kitchen Countertops
- Wine Rack
- Disposal
Flooring
- Wood
- Carpet
- Stone
- Tile
Bedrooms and Bathrooms
- 5 Bedrooms
- Retreat
- Primary Bedroom on Main
- Fireplace in Primary Bedroom
- Walk-In Closet
- 5 Full Bathrooms
- Stone Bathroom Countertops
- Tile Bathroom Countertop
- Separate Shower
Home Security
- Carbon Monoxide Detectors
- Fire and Smoke Detector
Pool
- Cabana
- Heated Pool and Spa
- Heated In Ground Pool
- Gas Heated Pool
- Gunite Pool
- Saltwater Pool
- Pool Cover
- Pool Sweep
Outdoor Features
- Balcony
- Courtyard
- Outdoor Kitchen
- Fire Pit
- Outdoor Storage
- Outbuilding
Utilities
- Forced Air Zoned Heating and Cooling System
- Heating System Uses Gas
- Underground Utilities
- Natural Gas Connected
- Gas Water Heater
- High Speed Internet
- Cable TV Available
Community Details
- Gated Community
Listing and Financial Details
- Assessor Parcel Number 182-040-003-000
Map
Home Values in the Area
Average Home Value in this Area
Tax History
| Year | Tax Paid | Tax Assessment Tax Assessment Total Assessment is a certain percentage of the fair market value that is determined by local assessors to be the total taxable value of land and additions on the property. | Land | Improvement |
|---|---|---|---|---|
| 2025 | $16,603 | $1,439,891 | $414,385 | $1,025,506 |
| 2024 | $16,603 | $1,411,659 | $406,260 | $1,005,399 |
| 2023 | $16,603 | $1,383,981 | $398,295 | $985,686 |
| 2022 | $15,330 | $1,356,845 | $390,486 | $966,359 |
| 2021 | $15,027 | $1,330,241 | $382,830 | $947,411 |
| 2020 | $14,973 | $1,316,602 | $378,905 | $937,697 |
| 2019 | $14,840 | $1,290,787 | $371,476 | $919,311 |
| 2018 | $14,756 | $1,265,479 | $364,193 | $901,286 |
| 2017 | $14,490 | $1,240,666 | $357,052 | $883,614 |
| 2016 | $14,363 | $1,216,340 | $350,051 | $866,289 |
| 2015 | $13,935 | $1,198,070 | $344,793 | $853,277 |
| 2014 | $13,431 | $1,174,602 | $338,039 | $836,563 |
Property History
| Date | Event | Price | List to Sale | Price per Sq Ft |
|---|---|---|---|---|
| 08/25/2025 08/25/25 | Price Changed | $3,100,000 | -6.8% | $629 / Sq Ft |
| 04/07/2025 04/07/25 | For Sale | $3,325,000 | -- | $675 / Sq Ft |
Purchase History
| Date | Type | Sale Price | Title Company |
|---|---|---|---|
| Deed | -- | None Listed On Document | |
| Interfamily Deed Transfer | -- | None Available | |
| Interfamily Deed Transfer | -- | None Available | |
| Interfamily Deed Transfer | -- | -- | |
| Grant Deed | $900,000 | Fidelity National Title Co | |
| Interfamily Deed Transfer | -- | Fidelity National Title Co |
Mortgage History
| Date | Status | Loan Amount | Loan Type |
|---|---|---|---|
| Previous Owner | $570,000 | No Value Available |
Source: Bay Area Real Estate Information Services (BAREIS)
MLS Number: 325029601
APN: 182-040-003
- 5795 Trailwood Dr
- 2472 Creek Meadow Dr
- 2429 Woodstock Ct
- 0 Bridgewood Dr
- 4306 Cox Ct
- 4316 Fistor Dr
- 4301 Fistor Dr
- 4500 Fistor Dr
- 4526 Patrick Ct
- 1885 Los Olivos Rd
- 5346 Montecito Ave
- 2158 Rivera Dr
- 5104 Middlebrook Ct
- 13 Redwood Ct
- 16 Redwood Ct Unit 55
- 3975 Chanate Rd
- 3577 Deer Trail Rd
- 1859 Primavera Dr
- 4705 Culebra Way
- 3881 Sage Hill Place
- 6401 Montecito Blvd
- 940 Baird Rd
- 4414 Culebra Ave Unit Fourplex
- 1106 Prospect Ave
- 810 Brush Creek Rd Unit B
- 904 Prospect Ave
- 4656 Quigg Dr
- 5212 Beaumont Way
- 5243 Beaumont Way
- 4145 Shadow Ln
- 174 S Boas Dr
- 1959 Dowling Ct
- 3680 Kelsey Knolls
- 3731 Sonoma Ave
- 3637 Sonoma Ave
- 1570 North St
- 200 Bicentennial Way
- 3727 Lakebriar Place
- 1265 Pacific Ave
- 3329 Claremont Ct
