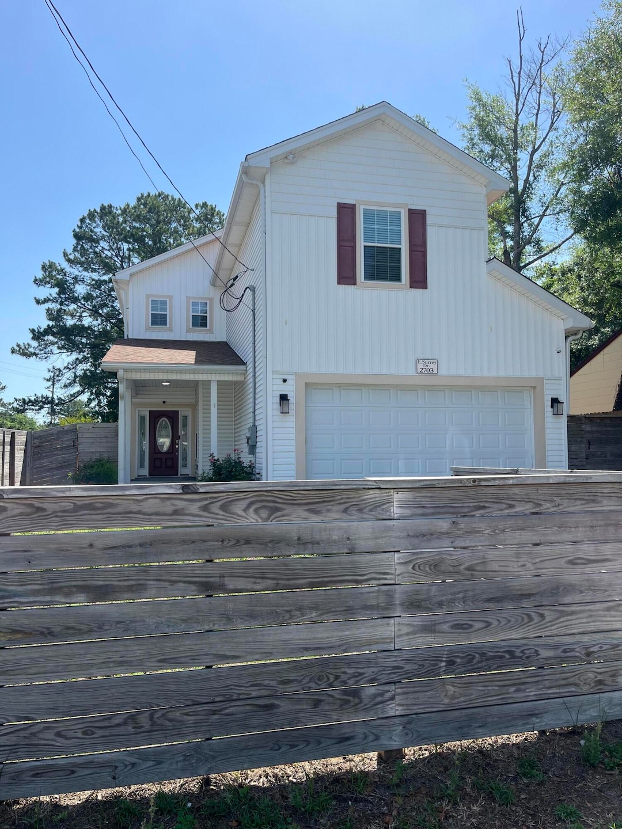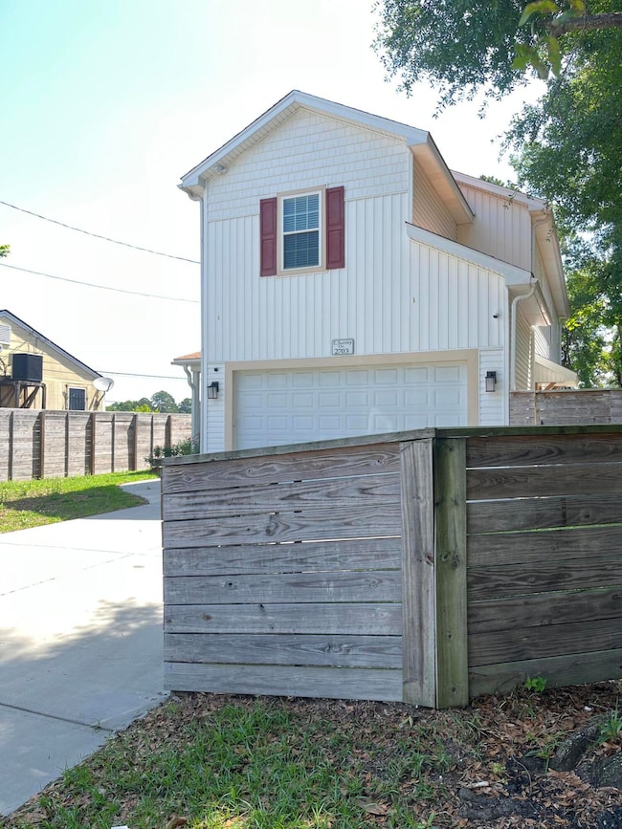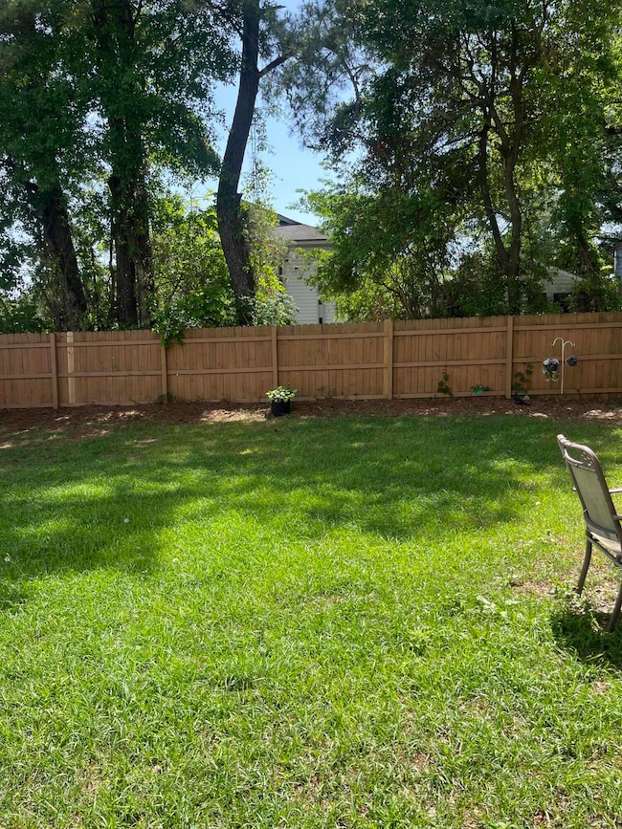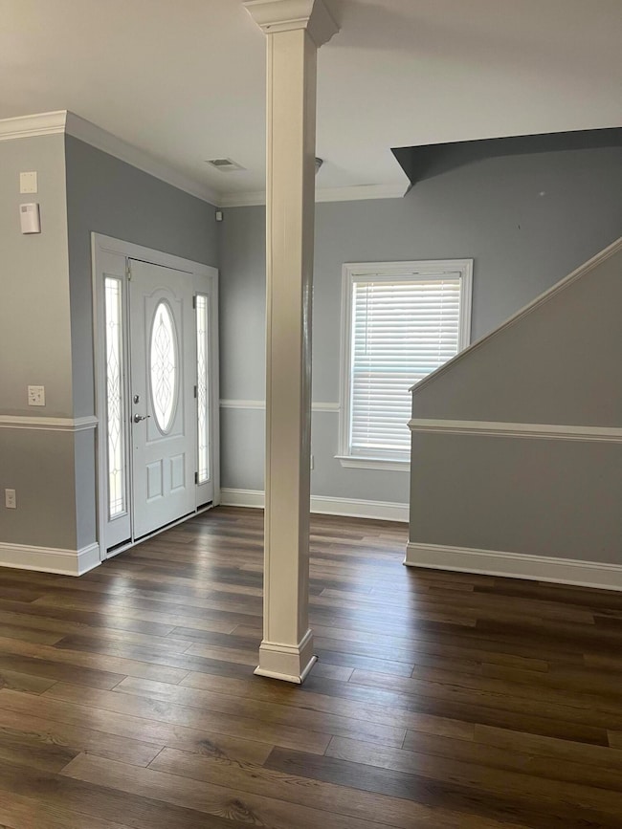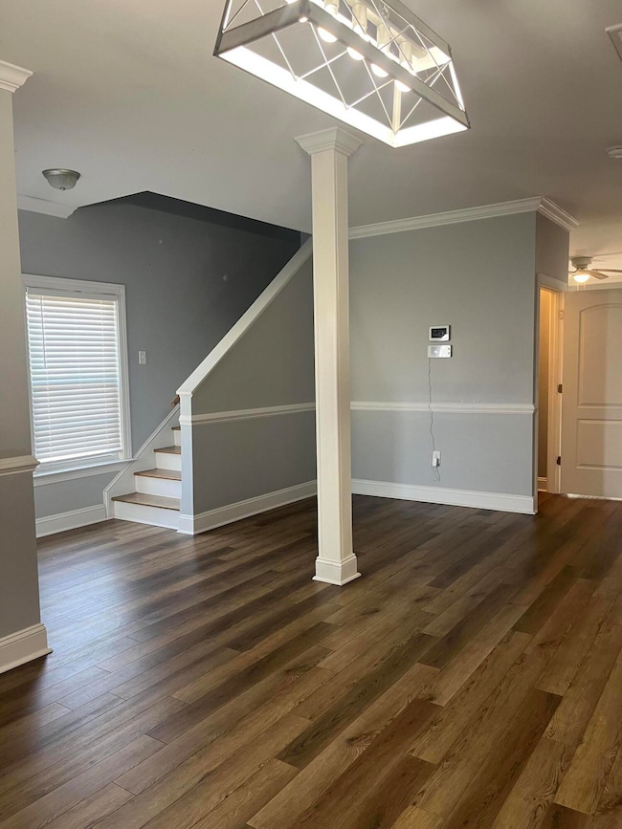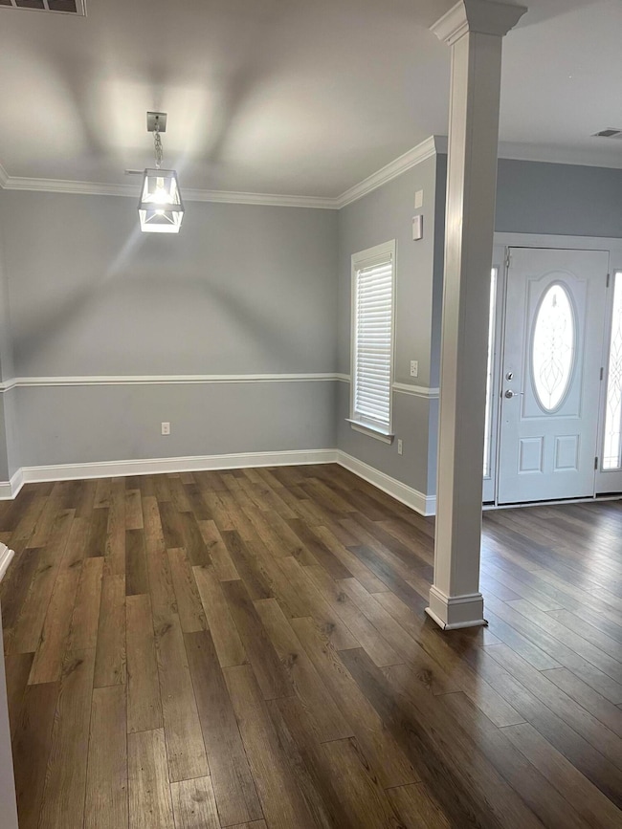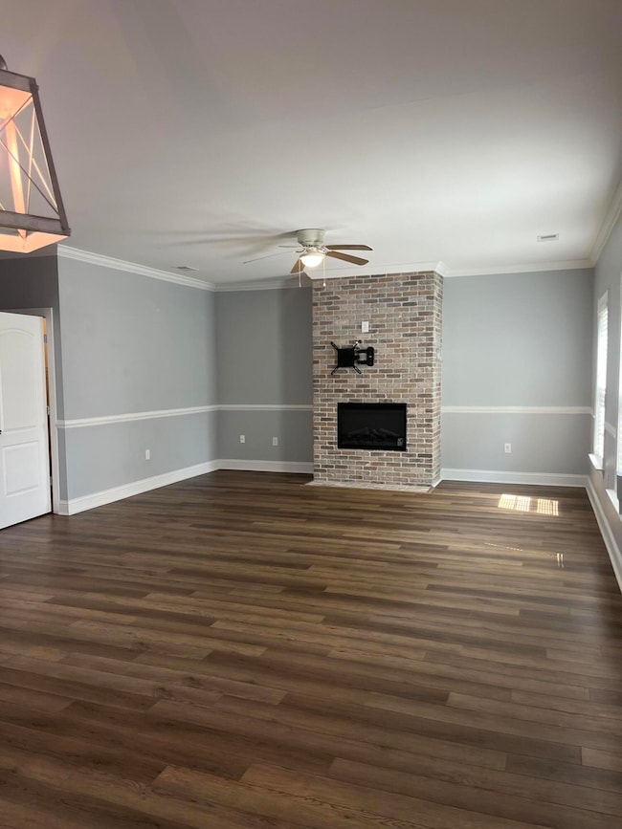2703 E Surrey Dr North Charleston, SC 29405
Waylyn NeighborhoodHighlights
- Traditional Architecture
- Formal Dining Room
- Eat-In Kitchen
- High Ceiling
- 2 Car Attached Garage
- Walk-In Closet
About This Home
Pay Security Deposit over the first two months. Great Location, convenient location to I26 and 526 minutes away from Downtown Charleston and Park Circle! Large rooms and flex space make this house great for roommates. Close proximity to local colleges and universities. Newer home full of upgrades! Light and bright this beautiful home features 4 large bedrooms, 2.5 baths, separate dining room, living room, loft space, large laundry room and mudroom/utility room. Huge well appointed kitchen with large island. Primary bedroom features a spa like bath with jacuzzi tub, double vanity, water closet and large shower. Brick electric fireplace creates a cozy atmosphere. Large backyard for gatherings.Entire property is fenced ensuring privacy. Neutral modern colors through out, LVP flooring downstairs and a 2 car garage. This home is a must see! Renter's Insurance Required
Home Details
Home Type
- Single Family
Est. Annual Taxes
- $5,718
Year Built
- Built in 2021
Lot Details
- Wood Fence
- Level Lot
Parking
- 2 Car Attached Garage
Home Design
- Traditional Architecture
Interior Spaces
- 2,872 Sq Ft Home
- 2-Story Property
- Smooth Ceilings
- High Ceiling
- Ceiling Fan
- Window Treatments
- Entrance Foyer
- Family Room with Fireplace
- Formal Dining Room
- Utility Room
- Laundry Room
Kitchen
- Eat-In Kitchen
- Electric Range
- Microwave
- Dishwasher
- Disposal
Flooring
- Carpet
- Ceramic Tile
Bedrooms and Bathrooms
- 4 Bedrooms
- Walk-In Closet
Schools
- Meeting Street Elementary At Brentwood
- Northwoods Middle School
- North Charleston High School
Utilities
- Central Air
- Heating Available
Listing and Financial Details
- Property Available on 5/21/25
- Rent includes trash collection
- 12 Month Lease Term
Map
Source: CHS Regional MLS
MLS Number: 25014030
APN: 411-16-00-138
- 2694 Olympia Ave
- 2679 Oregon Ave
- 2738 W Surrey Dr
- 3987 Niagara St
- 2749 E Surrey Dr
- 2604 Ferrara Dr
- 2666 Poplin Ave
- 2657 Oregon Ave
- 2711 Henry St
- 2728 Forseman St
- 2651 Poplin Ave
- 2608 Seymour Ave
- 2735 Constitution Ave
- 2702 Decatur St
- 2832 Ranger Dr
- 3930 Azalea Dr Unit W
- 2754 Houston St
- 2889 Alabama Dr
- 3728 Tim St
- 3001 Harvey Ave
- 2667 Oregon Ave
- 2639 Oregon Ave
- 2559 Accabee Rd Unit B
- 3863 Hottinger Ave Unit MH1
- 3645 Azalea Dr
- 2070 Mcmillan Ave
- 2308 Aintree Ave
- 1920 Mcmillan Ave
- 3941 Four Poles Dr
- 3111 Azalea Dr
- 3107 Azalea Dr
- 3042 Terry Dr
- 4900 Lake Palmetto Ln
- 3020 Azalea Dr
- 3015 Azalea Dr
- 3012 Azalea Dr
- 3006 Azalea Dr
- 4251 S Rhett Ave
- 1524 Mosstree Rd Unit D
- 1185 Bexley St Unit B
