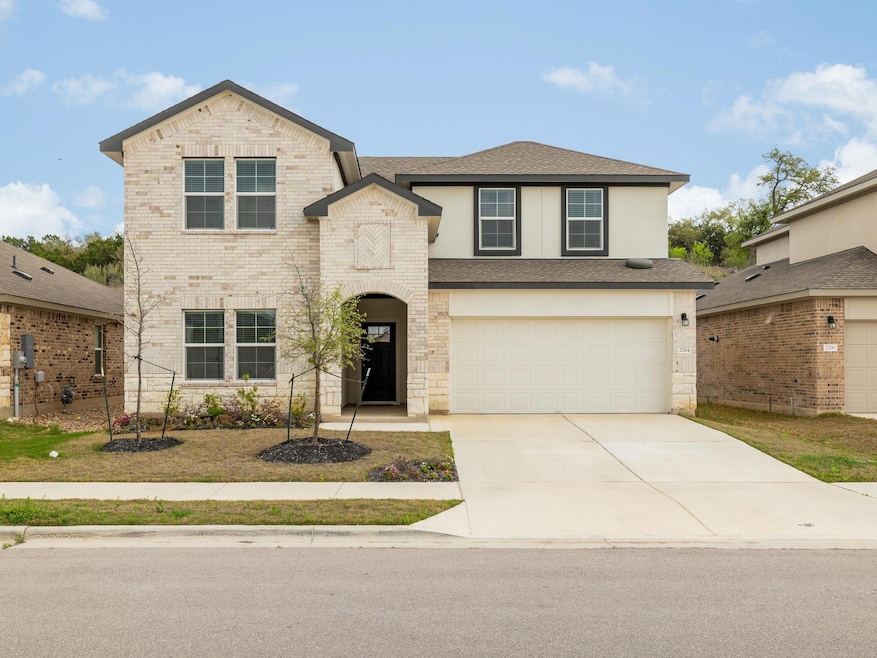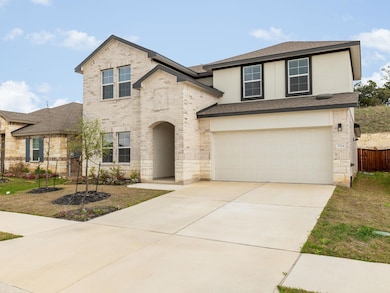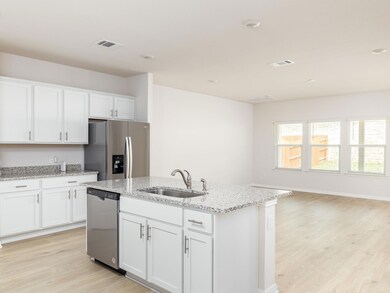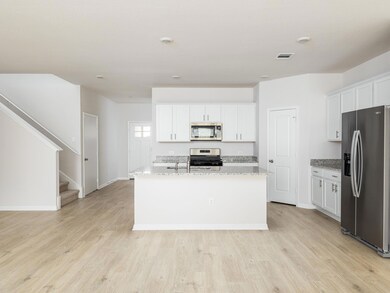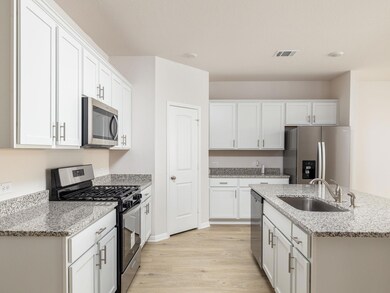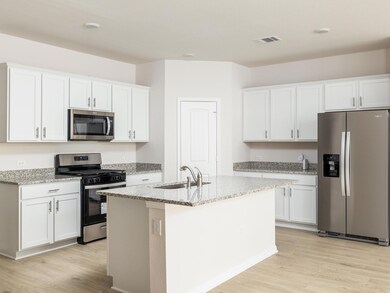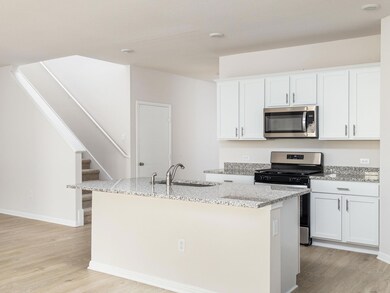2704 Indian Clover Trail Leander, TX 78641
Larkspur Park NeighborhoodHighlights
- High Ceiling
- Stone Countertops
- Covered patio or porch
- Liberty Hill High School Rated A-
- Private Yard
- 2 Car Attached Garage
About This Home
*** $500 off for signing the lease in July 2025 ***
This stunning 4-bedroom, 3-bathroom two-story home offers 2,536 square feet of comfortable living space and includes a two-car garage. As you enter, you're welcomed into a foyer that opens to a guest bedroom and the utility room. Continuing through the home, you'll find a spacious dining area, an open kitchen, and a large family room that leads to a covered patio perfect for entertaining. The kitchen features a generous island, granite countertops, stainless steel appliances, and a large walk-in pantry. Tucked at the back of the home is the primary suite (Bedroom 1), which includes ample natural light, a double vanity in the en-suite bathroom, and a spacious walk-in closet. Additional features include full yard irrigation and sod, and the HOME IS CONNECTED smart home package, which includes Alexa voice control, a front doorbell camera, smart deadbolt, home hub, smart light switch, and a programmable thermostat. Refrigerator, washer, and dryer are included.
Listing Agent
eXp Realty, LLC Brokerage Phone: (512) 705-1899 License #0742009 Listed on: 04/15/2025

Home Details
Home Type
- Single Family
Est. Annual Taxes
- $12,212
Year Built
- Built in 2023
Lot Details
- 9,583 Sq Ft Lot
- Lot Dimensions are 50x120
- West Facing Home
- Wood Fence
- Interior Lot
- Level Lot
- Sprinkler System
- Dense Growth Of Small Trees
- Private Yard
Parking
- 2 Car Attached Garage
- Front Facing Garage
Home Design
- Brick Exterior Construction
- Slab Foundation
- Composition Roof
- Masonry Siding
Interior Spaces
- 2,536 Sq Ft Home
- 2-Story Property
- High Ceiling
- Recessed Lighting
- Double Pane Windows
- Window Treatments
Kitchen
- Oven
- Gas Cooktop
- Microwave
- Dishwasher
- ENERGY STAR Qualified Appliances
- Stone Countertops
- Disposal
Flooring
- Carpet
- Vinyl
Bedrooms and Bathrooms
- 4 Bedrooms | 2 Main Level Bedrooms
- 3 Full Bathrooms
Home Security
- Home Security System
- Smart Home
Schools
- Rancho Sienna Elementary School
- Liberty Hill Intermediate
- Liberty Hill High School
Utilities
- Central Heating and Cooling System
- Phone Available
- Cable TV Available
Additional Features
- Smart Technology
- Covered patio or porch
Listing and Financial Details
- Security Deposit $2,650
- Tenant pays for all utilities
- The owner pays for association fees, taxes
- 12 Month Lease Term
- $50 Application Fee
- Assessor Parcel Number R15219005PP0007
- Tax Block PP
Community Details
Overview
- Property has a Home Owners Association
- Built by DR HORTON
- Bar W Ranch Subdivision
Recreation
- Park
- Trails
Pet Policy
- Pet Deposit $250
- Dogs and Cats Allowed
Map
Source: Unlock MLS (Austin Board of REALTORS®)
MLS Number: 7368368
APN: R628631
- 2924 Bandolier Pass
- 2504 Indian Clover Trail
- 2500 Bear Juice View
- 2501 Bear Juice View
- 2344 Ranny Cove
- 2445 Flank Skirt Dr
- 2449 Flank Skirt Dr
- 2440 Flank Skirt Dr
- 1909 Crowned Eagle Pass
- 2321 Clear Pond View
- 2404 Pack Iron Pass
- 2320 Lucky Ln
- 124 Tuscany Dr
- 2316 Gold Dust Trail
- 2429 Flank Skirt Dr
- 112 Florenz Ln
- 324 Pisa Ln
- 1956 Crowned Eagle Pass
- 2421 Rosette Ln
- 1941 Crowned Eagle Pass
- 2708 Indian Clover Trail
- 400 Florenz Ln
- 2404 Clear Pond View
- 113 Merrick Rd
- 208 Montauk Loop
- 2321 Clear Pond View
- 2248 Alamar Walk
- 412 Montauk Loop
- 2304 Base Burner Path
- 301 Montauk Loop
- 2316 Gold Dust Trail
- 2208 Bell Mare View
- 2133 Rosin Jaw Walk
- 368 Rend Dr
- 48 Rancho Trail
- 2300 Bravo Pass
- 348 Rend Dr
- 128 San Miniato St
- 125 San Miniato St
- 2201 Bobtail Pass
