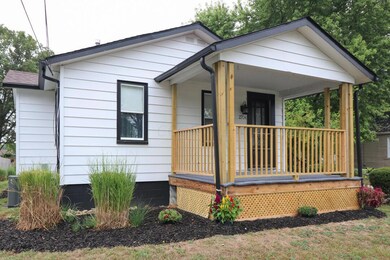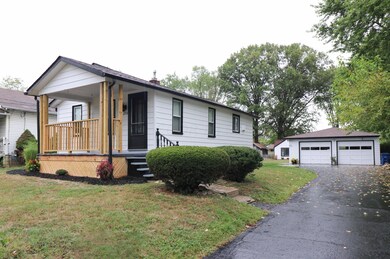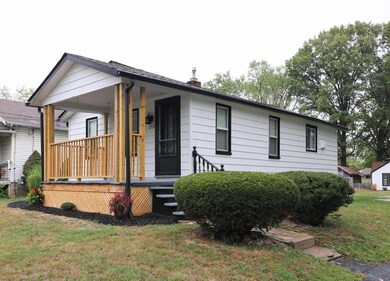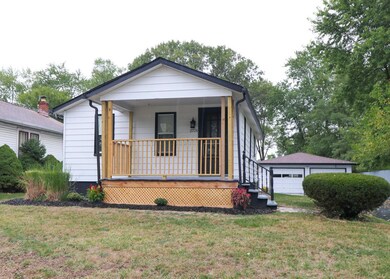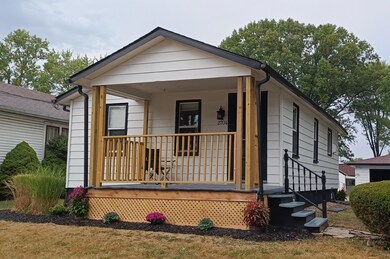
2704 Kilbourne Ave Columbus, OH 43231
Brandywine NeighborhoodHighlights
- Ranch Style House
- Fenced Yard
- Cooling System Mounted In Outer Wall Opening
- Westerville South High School Rated A-
- 2 Car Detached Garage
- Shed
About This Home
As of December 2024Two homes on one property! Charming 2 bedroom 1 full bath home in Westerville Schools with massive oversized 672sq/ft 2 car garage with plenty of space for a workstation and additional car. The property includes a carriage house with 1 bedroom, living room, kitchen and full bath that has it's own utilities (except water). Perfect for a rental, or a mother-in-law home, the possibilities are endless! New roofs on both homes 2013. Main house got new paint, new HVAC, ceiling fans in all rooms, new bathroom fixtures, new appliances all in 2020. It has a utility room in the basement with sink and shower with new vented glass block windows in 2023. Back house got new furnace in 2013 (window AC), freshly painted and new LVP flooring in 2024 (slab foundation). See ATA remarks for more info
Last Agent to Sell the Property
The Holden Agency License #2004004701 Listed on: 10/03/2024
Home Details
Home Type
- Single Family
Est. Annual Taxes
- $4,085
Year Built
- Built in 1921
Lot Details
- 0.25 Acre Lot
- Fenced Yard
Parking
- 2 Car Detached Garage
Home Design
- 1,222 Sq Ft Home
- Ranch Style House
- Block Foundation
- Wood Siding
- Aluminum Siding
- Shingle Siding
- Block Exterior
Flooring
- Laminate
- Vinyl
Bedrooms and Bathrooms
- 3 Main Level Bedrooms
- 2 Full Bathrooms
Laundry
- Laundry on lower level
- Electric Dryer Hookup
Outdoor Features
- Shed
- Storage Shed
- Outbuilding
Utilities
- Cooling System Mounted In Outer Wall Opening
- Forced Air Heating and Cooling System
- Heating System Uses Gas
- Gas Water Heater
Additional Features
- Electric Range
- Accessory Dwelling Unit (ADU)
- Basement
Listing and Financial Details
- Assessor Parcel Number 110-002731-00
Ownership History
Purchase Details
Home Financials for this Owner
Home Financials are based on the most recent Mortgage that was taken out on this home.Purchase Details
Home Financials for this Owner
Home Financials are based on the most recent Mortgage that was taken out on this home.Purchase Details
Similar Homes in Columbus, OH
Home Values in the Area
Average Home Value in this Area
Purchase History
| Date | Type | Sale Price | Title Company |
|---|---|---|---|
| Warranty Deed | $245,000 | Tha Title | |
| Warranty Deed | $60,000 | None Available | |
| Deed | -- | -- |
Mortgage History
| Date | Status | Loan Amount | Loan Type |
|---|---|---|---|
| Open | $220,500 | New Conventional | |
| Previous Owner | $48,000 | New Conventional |
Property History
| Date | Event | Price | Change | Sq Ft Price |
|---|---|---|---|---|
| 07/03/2025 07/03/25 | Price Changed | $890 | -5.3% | $2 / Sq Ft |
| 06/12/2025 06/12/25 | Price Changed | $940 | -37.3% | $2 / Sq Ft |
| 06/01/2025 06/01/25 | Rented | $1,500 | +51.5% | -- |
| 05/12/2025 05/12/25 | Price Changed | $990 | -34.0% | $2 / Sq Ft |
| 04/25/2025 04/25/25 | For Rent | $1,500 | +36.4% | -- |
| 04/25/2025 04/25/25 | For Rent | $1,100 | 0.0% | -- |
| 04/24/2025 04/24/25 | Off Market | $1,100 | -- | -- |
| 04/24/2025 04/24/25 | Off Market | $1,500 | -- | -- |
| 03/25/2025 03/25/25 | For Rent | $1,500 | +36.4% | -- |
| 03/25/2025 03/25/25 | For Rent | $1,100 | 0.0% | -- |
| 12/16/2024 12/16/24 | Sold | $245,000 | -2.0% | $200 / Sq Ft |
| 10/31/2024 10/31/24 | Price Changed | $250,000 | -5.7% | $205 / Sq Ft |
| 10/03/2024 10/03/24 | For Sale | $265,000 | +341.7% | $217 / Sq Ft |
| 05/24/2013 05/24/13 | Sold | $60,000 | -31.6% | $49 / Sq Ft |
| 04/24/2013 04/24/13 | Pending | -- | -- | -- |
| 09/24/2012 09/24/12 | For Sale | $87,700 | -- | $72 / Sq Ft |
Tax History Compared to Growth
Tax History
| Year | Tax Paid | Tax Assessment Tax Assessment Total Assessment is a certain percentage of the fair market value that is determined by local assessors to be the total taxable value of land and additions on the property. | Land | Improvement |
|---|---|---|---|---|
| 2024 | $4,174 | $67,240 | $20,970 | $46,270 |
| 2023 | $4,085 | $67,235 | $20,965 | $46,270 |
| 2022 | $4,614 | $56,710 | $12,360 | $44,350 |
| 2021 | $4,645 | $56,710 | $12,360 | $44,350 |
| 2020 | $4,709 | $56,710 | $12,360 | $44,350 |
| 2019 | $4,285 | $47,250 | $10,290 | $36,960 |
| 2018 | $3,231 | $47,250 | $10,290 | $36,960 |
| 2017 | $3,299 | $47,250 | $10,290 | $36,960 |
| 2016 | $2,465 | $26,010 | $6,480 | $19,530 |
| 2015 | $2,337 | $26,010 | $6,480 | $19,530 |
| 2014 | $2,338 | $26,010 | $6,480 | $19,530 |
| 2013 | $818 | $27,370 | $6,825 | $20,545 |
Agents Affiliated with this Home
-
Tyra Banks
T
Seller's Agent in 2025
Tyra Banks
E-Merge
(614) 377-9867
2 Total Sales
-
John Achevich

Seller's Agent in 2024
John Achevich
The Holden Agency
(614) 296-6496
1 in this area
23 Total Sales
-
K. Emily Manley

Buyer's Agent in 2024
K. Emily Manley
E-Merge
(614) 425-5731
2 in this area
134 Total Sales
-
Cynthia Calender

Seller's Agent in 2013
Cynthia Calender
Coldwell Banker Realty
(614) 668-2687
75 Total Sales
-
Mary Sguerra

Buyer's Agent in 2013
Mary Sguerra
Howard Hanna Real Estate Svcs
(614) 506-7540
96 Total Sales
Map
Source: Columbus and Central Ohio Regional MLS
MLS Number: 224034721
APN: 110-002731
- 2652 Landsburn Dr
- 2590 Northwold Rd
- 5100 Cleveland Ave
- 0 Claridon Rd
- 2559 Claridon Rd
- 2506 Chester Rd
- 0 Chester Rd
- 5102 Avalon Ave
- 4810 Manitoba Rd
- 4702 Edinburgh Ln
- 2918 Ironstone Dr
- 2866 Blarefield Dr
- 0 Abington Rd Unit 224031739
- 0 Abington Rd Unit 224031738
- 0 Abington Rd Unit 224031704
- 0 Abington Rd Unit 224031699
- 0 Abington Rd Unit 224031696
- 4750 Manitoba Ct
- 2222 Trent Rd
- 0 Ashbury Rd

