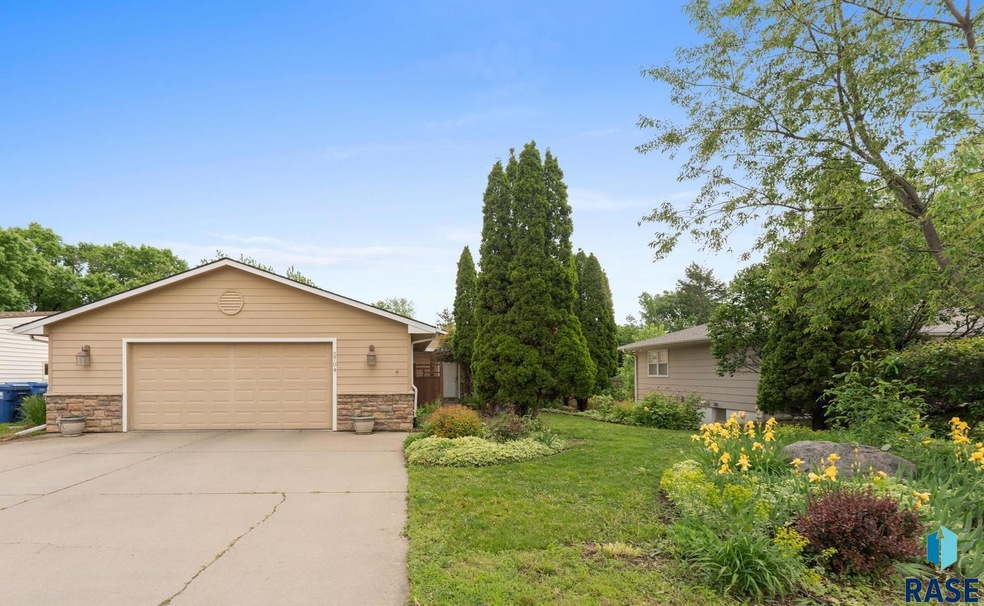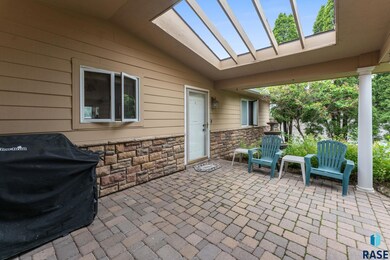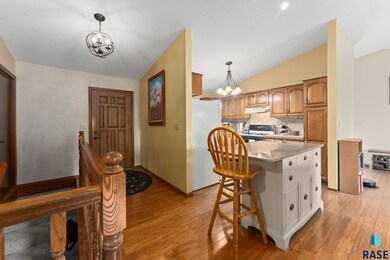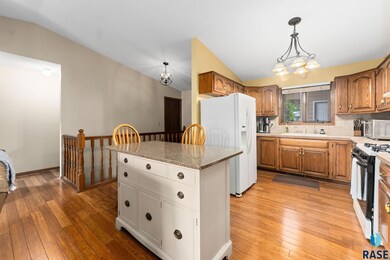
2704 S Western Ave Sioux Falls, SD 57105
Estimated payment $2,282/month
Highlights
- Ranch Style House
- Main Floor Primary Bedroom
- Patio
- Wood Flooring
- 2 Car Attached Garage
- Landscaped with Trees
About This Home
Welcome to this beautiful walkout ranch home with unique and detailed landscaping in both the front and back yard including mature trees. A gardener lover's dream! This home boasts bamboo floors throughout the main floor with a kitchen that offers an abundance of cabinets, a gas range & an island w/seating. The open concept is perfect for entertaining. The great room includes a gas fireplace and plenty of natural light. The primary bedroom has a full bath that includes a jetted tub & separate shower. A large office on the main floor makes a perfect set up for work at home professionals. Lower level includes heated floors in the spacious family room and bath. The oversized garage is ideal for storage. The large driveway allows space to turn cars around which means no backing out onto the main road!
Home Details
Home Type
- Single Family
Est. Annual Taxes
- $4,115
Year Built
- Built in 2003
Lot Details
- 8,646 Sq Ft Lot
- Sprinkler System
- Landscaped with Trees
Parking
- 2 Car Attached Garage
Home Design
- Ranch Style House
- Composition Shingle Roof
- Stone Exterior Construction
- Hardboard
Interior Spaces
- 2,514 Sq Ft Home
- Gas Fireplace
- Basement Fills Entire Space Under The House
- Laundry on main level
Flooring
- Wood
- Carpet
- Tile
Bedrooms and Bathrooms
- 3 Bedrooms | 1 Primary Bedroom on Main
- 2 Full Bathrooms
Outdoor Features
- Patio
Schools
- Laura Wilder Elementary School
- Edison Middle School
- Roosevelt High School
Utilities
- 90% Forced Air Heating and Cooling System
- Hot Water Heating System
- Natural Gas Water Heater
Community Details
- Belleview Park Addn Subdivision
Listing and Financial Details
- Assessor Parcel Number 25514
Map
Home Values in the Area
Average Home Value in this Area
Tax History
| Year | Tax Paid | Tax Assessment Tax Assessment Total Assessment is a certain percentage of the fair market value that is determined by local assessors to be the total taxable value of land and additions on the property. | Land | Improvement |
|---|---|---|---|---|
| 2024 | $4,115 | $303,200 | $36,500 | $266,700 |
| 2023 | $4,082 | $289,700 | $36,500 | $253,200 |
| 2022 | $3,863 | $258,300 | $36,500 | $221,800 |
| 2021 | $3,920 | $263,700 | $0 | $0 |
| 2020 | $3,920 | $252,400 | $0 | $0 |
| 2019 | $3,458 | $217,837 | $0 | $0 |
| 2018 | $3,148 | $211,224 | $0 | $0 |
| 2017 | $3,086 | $198,975 | $26,334 | $172,641 |
| 2016 | $3,086 | $195,215 | $24,688 | $170,527 |
| 2015 | $3,071 | $186,764 | $24,688 | $162,076 |
| 2014 | -- | $186,764 | $24,688 | $162,076 |
Property History
| Date | Event | Price | Change | Sq Ft Price |
|---|---|---|---|---|
| 07/15/2025 07/15/25 | Pending | -- | -- | -- |
| 06/09/2025 06/09/25 | Price Changed | $350,000 | -4.1% | $139 / Sq Ft |
| 05/28/2025 05/28/25 | For Sale | $365,000 | -- | $145 / Sq Ft |
Purchase History
| Date | Type | Sale Price | Title Company |
|---|---|---|---|
| Trustee Deed | $315,000 | Stewart Title Co | |
| Trustee Deed | $315,000 | Stewart Title Co | |
| Warranty Deed | $25,000 | -- |
Mortgage History
| Date | Status | Loan Amount | Loan Type |
|---|---|---|---|
| Open | $299,250 | No Value Available | |
| Closed | $299,250 | No Value Available |
Similar Homes in Sioux Falls, SD
Source: REALTOR® Association of the Sioux Empire
MLS Number: 22504007
APN: 25514
- 2612 S Willow Ave
- 2805 S Hawthorne Ave
- 2505 S Western Ave
- 2601 S Glendale Ave
- 2109 W 37th St
- 2512 S Glendale Ave
- 2904 S Glendale Ave
- 1809 W 37th St
- 3101 S Jefferson Ave
- 3104 S Hawthorne Ave
- 3117 S Western Ave
- 2701 S Elmwood Ave
- 2709 S Elmwood Ave
- 3105 S Lyndale Ave
- 2404 S Elmwood Ave
- 2700 S Lincoln Ave
- 2600 S Lincoln Ave
- 2702 W 33rd St
- 3204 S West Ave
- 3100 S Covell Ave






