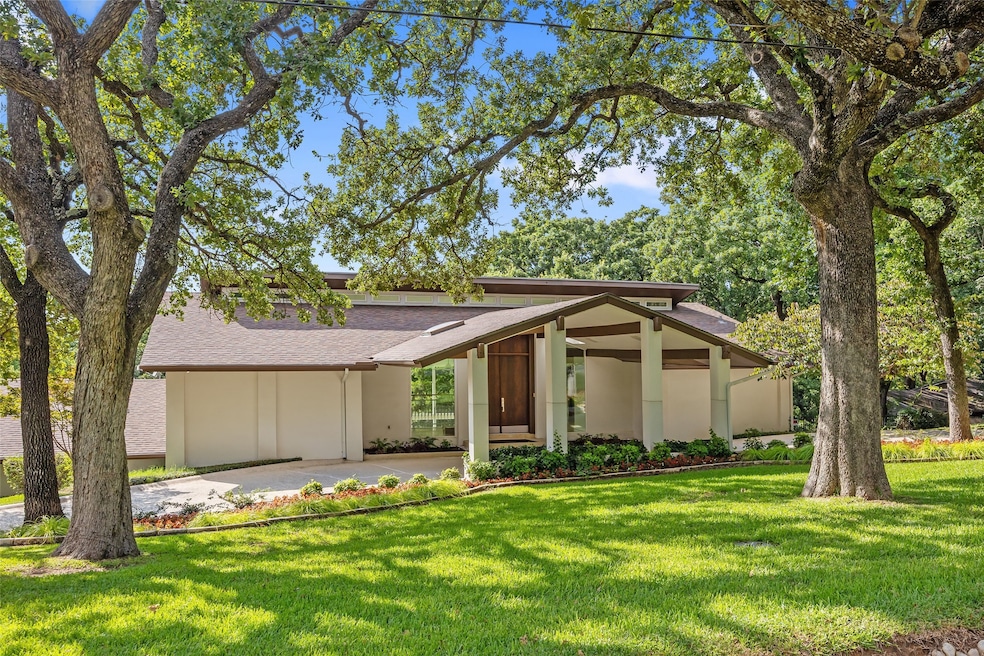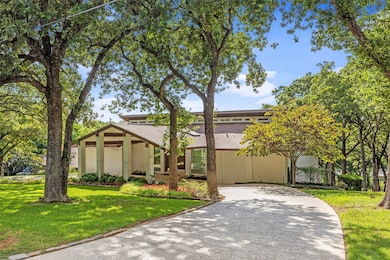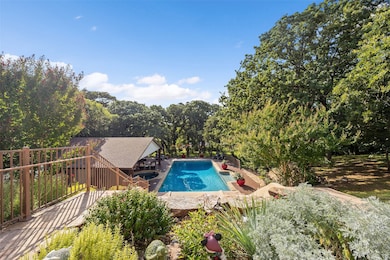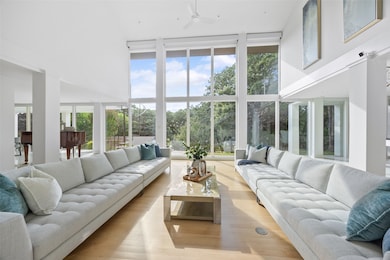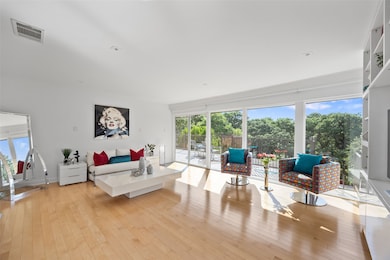
2704 Sherwood Ln Colleyville, TX 76034
Estimated payment $8,009/month
Highlights
- Hot Property
- Heated Pool and Spa
- 1.37 Acre Lot
- O.C. Taylor Elementary School Rated A
- Built-In Refrigerator
- Open Floorplan
About This Home
Wooded Elegance Meets Classic Texas Charm — 2704 Sherwood Lane, Colleyville - Tucked away on a stunning 1.37-acre estate under a canopy of mature oak trees, 2704 Sherwood Ln offers a rare blend of tranquility, privacy, and timeless design. From the moment you arrive, you're greeted by lush surroundings and a storybook setting that feels worlds away—yet you're right in the heart of Colleyville. Step inside and discover a home that exudes warmth and character. Vaulted ceilings with exposed beams, rich wood accents, and expansive picture windows create an inviting, light-filled interior. The spacious living areas are perfect for both quiet relaxation and lively gatherings, with views of the surrounding landscape at every turn. The kitchen is a chef’s dream with custom cabinetry, stainless steel appliances, and elegant lighting—combining rustic charm with modern touches. The primary suite is a peaceful retreat with serene views and direct access to the outdoor oasis. Outside, an entertainer’s paradise awaits. The resort-style pool is framed by soaring trees, natural stonework, and multiple lounging spaces. Whether you're hosting a summer barbecue, enjoying a peaceful morning coffee, or stargazing in the evening, this backyard delivers unmatched ambiance and privacy. Additional highlights include: A long private driveway with gated entry, multiple outdoor sitting and dining areas, spacious guest rooms with generous closet space, unique architectural details throughout, garage with potential for workspace or studio and highly rated Grapevine-Colleyville ISD. This is more than just a home—it’s a sanctuary with soul, offering the perfect balance of nature, comfort, and style. Rarely does a property with this kind of setting, charm, and potential come to market. 2704 Sherwood Lane—your woodland escape in the heart of the Metroplex.
Listing Agent
Coldwell Banker Realty Brokerage Phone: 817-329-9005 License #0768936 Listed on: 07/13/2025

Open House Schedule
-
Sunday, July 20, 20251:00 to 4:00 pm7/20/2025 1:00:00 PM +00:007/20/2025 4:00:00 PM +00:00Add to Calendar
Home Details
Home Type
- Single Family
Est. Annual Taxes
- $13,091
Year Built
- Built in 1974
Lot Details
- 1.37 Acre Lot
- Wrought Iron Fence
- Landscaped
- Lot Has A Rolling Slope
- Sprinkler System
- Many Trees
- Private Yard
- Back Yard
Parking
- 2 Car Direct Access Garage
- 1 Carport Space
- Side Facing Garage
- Garage Door Opener
- Circular Driveway
- Drive Through
- Additional Parking
Home Design
- Slab Foundation
- Composition Roof
Interior Spaces
- 3,656 Sq Ft Home
- 2-Story Property
- Open Floorplan
- Ceiling Fan
- Window Treatments
- Marble Flooring
Kitchen
- Electric Oven
- Electric Cooktop
- Microwave
- Built-In Refrigerator
- Dishwasher
- Kitchen Island
- Granite Countertops
- Disposal
Bedrooms and Bathrooms
- 3 Bedrooms
- Cedar Closet
- Walk-In Closet
- 4 Full Bathrooms
- Double Vanity
Laundry
- Laundry in Garage
- Washer and Electric Dryer Hookup
Home Security
- Home Security System
- Carbon Monoxide Detectors
- Fire and Smoke Detector
Pool
- Heated Pool and Spa
- Heated In Ground Pool
- Gunite Pool
- Waterfall Pool Feature
- Pool Water Feature
- Pool Sweep
Outdoor Features
- Balcony
- Deck
- Covered patio or porch
Schools
- Taylor Elementary School
- Colleyville Heritage High School
Utilities
- Central Heating and Cooling System
- Power Generator
- Electric Water Heater
- High Speed Internet
- Cable TV Available
Community Details
- Brighton Oaks Subdivision
Listing and Financial Details
- Legal Lot and Block 4A / 1
- Assessor Parcel Number 00279889
Map
Home Values in the Area
Average Home Value in this Area
Tax History
| Year | Tax Paid | Tax Assessment Tax Assessment Total Assessment is a certain percentage of the fair market value that is determined by local assessors to be the total taxable value of land and additions on the property. | Land | Improvement |
|---|---|---|---|---|
| 2024 | $11,014 | $865,923 | $380,800 | $485,123 |
| 2023 | $11,014 | $652,941 | $364,225 | $288,716 |
| 2022 | $11,811 | $598,017 | $364,225 | $233,792 |
| 2021 | $12,625 | $574,893 | $339,225 | $235,668 |
| 2020 | $12,775 | $574,893 | $339,225 | $235,668 |
| 2019 | $13,335 | $576,768 | $339,225 | $237,543 |
| 2018 | $3,084 | $518,855 | $339,225 | $179,630 |
| 2017 | $12,229 | $517,619 | $339,225 | $178,394 |
| 2016 | $11,853 | $501,725 | $337,725 | $164,000 |
| 2015 | $7,972 | $467,339 | $82,500 | $384,839 |
| 2014 | $7,972 | $344,000 | $82,500 | $261,500 |
Property History
| Date | Event | Price | Change | Sq Ft Price |
|---|---|---|---|---|
| 07/15/2025 07/15/25 | For Sale | $1,249,000 | -- | $342 / Sq Ft |
Purchase History
| Date | Type | Sale Price | Title Company |
|---|---|---|---|
| Warranty Deed | -- | None Available | |
| Warranty Deed | -- | None Available | |
| Warranty Deed | -- | None Available | |
| Warranty Deed | -- | None Available | |
| Warranty Deed | -- | -- | |
| Warranty Deed | -- | -- | |
| Warranty Deed | -- | -- | |
| Warranty Deed | -- | -- |
About the Listing Agent

The right Real Estate Agent is someone who is committed to helping you buy or sell your home with the highest level of expertise in your local market. This also means helping you understand each step of the buying or selling process. This commitment level has helped Frank build a remarkable track record of delivering results. Nothing is more gratifying to him than the feeling he gets from helping people meet their Real Estate needs. You can always count on Frank to do what's in your best
Frank's Other Listings
Source: North Texas Real Estate Information Systems (NTREIS)
MLS Number: 20996522
APN: 00279889
- 2904 Hickory Hill Ln
- 2900 Hickory Hill St
- 4012 Spring Hollow St
- 4309 Meandering Way
- 2201 Oak Knoll Ct
- 3713 Teal Ln
- 3712 Chittam Ln
- 3704 Murphy Dr
- 3128 Woodland Heights Cir
- 4607 Shadywood Ln
- 4819 Lakeside Dr
- 4700 Green Oaks Dr
- 4615 Patterson Ln
- 3900 Jackson Rd
- 3600 Teal Ln
- 2609 Talisman Ct
- 3105 Woodland Heights Cir
- 4203 Pembrooke Pkwy W
- 2521 Morningside Dr
- 4612 Bill Simmons Rd
- 3608 Chittam Ln
- 3636 Rolling Meadows Dr
- 2813 Cummings Dr
- 2501 Navarro Trail
- 3513 Meadowside Dr
- 5403 Linden Ct
- 4609 Manning Dr
- 2713 Scenic Hills Dr
- 3200 Sapphire St
- 2304 Hollybush Ln
- 3400 Ridge Haven Cir
- 3001 Crystal Springs
- 4137 Heartstone Dr
- 3501 Vista Way
- 2609 Classic Ct E
- 2500 State Highway 121
- 3216 Versante Dr
- 2400 State Highway 121
- 2700 Central Dr
- 1050 W Ash Ln
