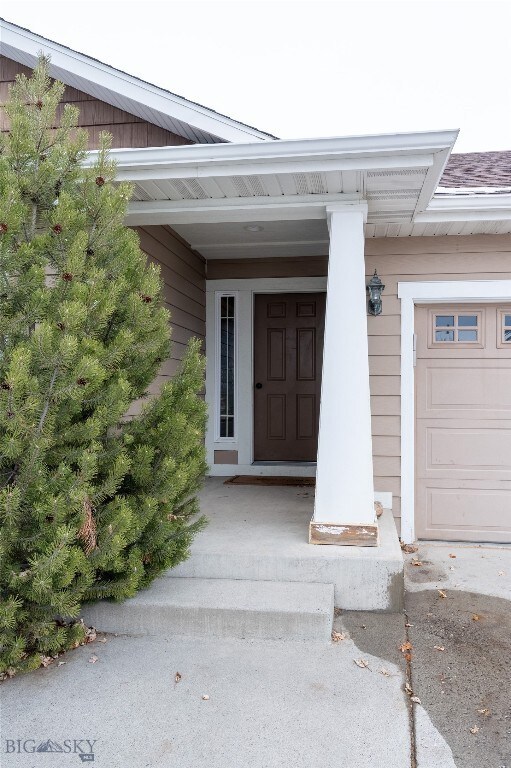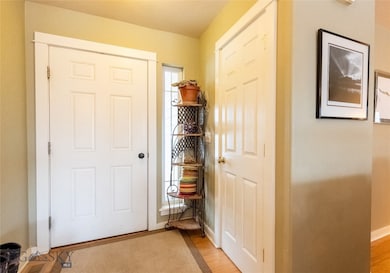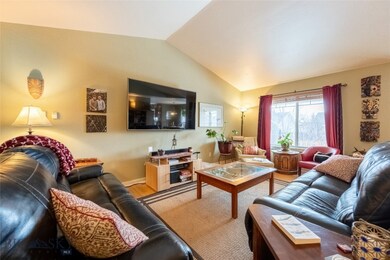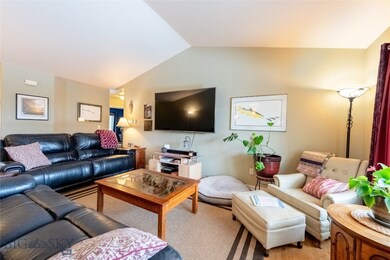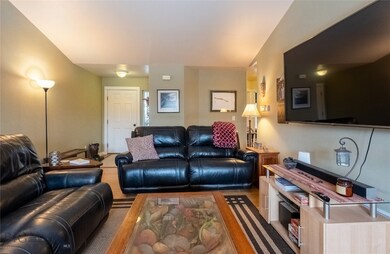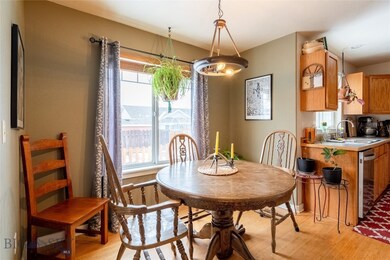
2705 Annie St Bozeman, MT 59718
Highlights
- Craftsman Architecture
- Vaulted Ceiling
- Covered patio or porch
- Emily Dickinson School Rated A
- Lawn
- 2-minute walk to Rose Park
About This Home
As of May 2024Enjoy one level living 1300 sqft, 3 bedrooms, 2 bath home with mature landscaping and a fenced back yard. The single-family home features bamboo laminated floors throughout the living area and two bedrooms. There are newer stainless steel appliances. The master suite features a walk-in closet and dual sinks in the ensuite bath. The backyard is a gardener's oasis and offers a flagstone patio fire pit area. There is room for a shed in the backyard. Enjoy the views of the Bridger Mountains from the back patio. The 2-car garage offers space for storage and parking for your vehicles. This home is close to schools, shopping, and all of the amenities that the north side of Bozeman has to offer.
Last Agent to Sell the Property
Bozeman Real Estate Group License #RBS-14486 Listed on: 03/05/2024
Home Details
Home Type
- Single Family
Est. Annual Taxes
- $3,585
Year Built
- Built in 2001
Lot Details
- 6,548 Sq Ft Lot
- Log Fence
- Split Rail Fence
- Partially Fenced Property
- Landscaped
- Sprinkler System
- Lawn
- Zoning described as R1 - Residential Single-Household Low Density
HOA Fees
- $30 Monthly HOA Fees
Parking
- 2 Car Attached Garage
Home Design
- Craftsman Architecture
- Asphalt Roof
- Wood Siding
Interior Spaces
- 1,299 Sq Ft Home
- 1-Story Property
- Vaulted Ceiling
- Window Treatments
- Living Room
- Dining Room
- Laundry Room
Kitchen
- Range<<rangeHoodToken>>
- Dishwasher
Flooring
- Partially Carpeted
- Laminate
Bedrooms and Bathrooms
- 3 Bedrooms
- Walk-In Closet
- 2 Full Bathrooms
Outdoor Features
- Balcony
- Covered patio or porch
Utilities
- No Cooling
- Forced Air Heating System
- Heating System Uses Natural Gas
Listing and Financial Details
- Assessor Parcel Number RGG43940
Community Details
Overview
- Harvest Creek Subdivision
Recreation
- Community Playground
- Park
- Trails
Ownership History
Purchase Details
Home Financials for this Owner
Home Financials are based on the most recent Mortgage that was taken out on this home.Purchase Details
Home Financials for this Owner
Home Financials are based on the most recent Mortgage that was taken out on this home.Similar Homes in Bozeman, MT
Home Values in the Area
Average Home Value in this Area
Purchase History
| Date | Type | Sale Price | Title Company |
|---|---|---|---|
| Warranty Deed | -- | Flying S Title And Escrow | |
| Warranty Deed | -- | Security Title Company |
Mortgage History
| Date | Status | Loan Amount | Loan Type |
|---|---|---|---|
| Open | $480,000 | New Conventional | |
| Previous Owner | $15,225 | Credit Line Revolving | |
| Previous Owner | $307,100 | New Conventional | |
| Previous Owner | $66,500 | Credit Line Revolving | |
| Previous Owner | $259,000 | New Conventional | |
| Previous Owner | $269,920 | FHA |
Property History
| Date | Event | Price | Change | Sq Ft Price |
|---|---|---|---|---|
| 05/02/2024 05/02/24 | Sold | -- | -- | -- |
| 04/03/2024 04/03/24 | Pending | -- | -- | -- |
| 03/26/2024 03/26/24 | Price Changed | $615,000 | -0.8% | $473 / Sq Ft |
| 03/05/2024 03/05/24 | For Sale | $620,000 | +125.5% | $477 / Sq Ft |
| 09/15/2016 09/15/16 | Sold | -- | -- | -- |
| 08/16/2016 08/16/16 | Pending | -- | -- | -- |
| 07/12/2016 07/12/16 | For Sale | $274,900 | -- | $212 / Sq Ft |
Tax History Compared to Growth
Tax History
| Year | Tax Paid | Tax Assessment Tax Assessment Total Assessment is a certain percentage of the fair market value that is determined by local assessors to be the total taxable value of land and additions on the property. | Land | Improvement |
|---|---|---|---|---|
| 2024 | $3,704 | $556,500 | $0 | $0 |
| 2023 | $3,585 | $556,500 | $0 | $0 |
| 2022 | $2,712 | $353,700 | $0 | $0 |
| 2021 | $2,993 | $353,700 | $0 | $0 |
| 2020 | $2,640 | $308,700 | $0 | $0 |
| 2019 | $2,700 | $308,700 | $0 | $0 |
| 2018 | $2,321 | $245,900 | $0 | $0 |
| 2017 | $2,293 | $245,900 | $0 | $0 |
| 2016 | $2,098 | $222,100 | $0 | $0 |
| 2015 | $2,100 | $222,100 | $0 | $0 |
| 2014 | $1,968 | $122,536 | $0 | $0 |
Agents Affiliated with this Home
-
Nancy Stevenson

Seller's Agent in 2024
Nancy Stevenson
Bozeman Real Estate Group
(406) 587-1717
105 Total Sales
-
Tamara Williams

Buyer's Agent in 2024
Tamara Williams
Tamara Williams and Company
(406) 223-6823
231 Total Sales
-
Bryan Atwell

Seller's Agent in 2016
Bryan Atwell
Realty One Group Peak
(406) 579-7616
27 Total Sales
Map
Source: Big Sky Country MLS
MLS Number: 390035
APN: 06-0798-02-3-50-03-0000
- 911 N Aster Ave
- 903 N Aster Ave
- 1121 Buckrake Ave
- 2603 Snapdragon St
- 894 Rogers Way
- 721 N Aster Ave
- 2475 Rose St
- 717 N Aster Ave
- 3114 Annie St
- 2740 Cobblestone Place Unit A
- 2740 Cobblestone Place
- 740 Rogers Way Unit B
- 740 Rogers Way Unit A
- 1517 Tempest Ct
- 515 Michael Grove Ave Unit 55
- 2801 W Villard St
- 1205 Brentwood Ave
- 1120 Brentwood Ave
- 427 Michael Grove Ave Unit 12
- 515 N 23rd Ave

