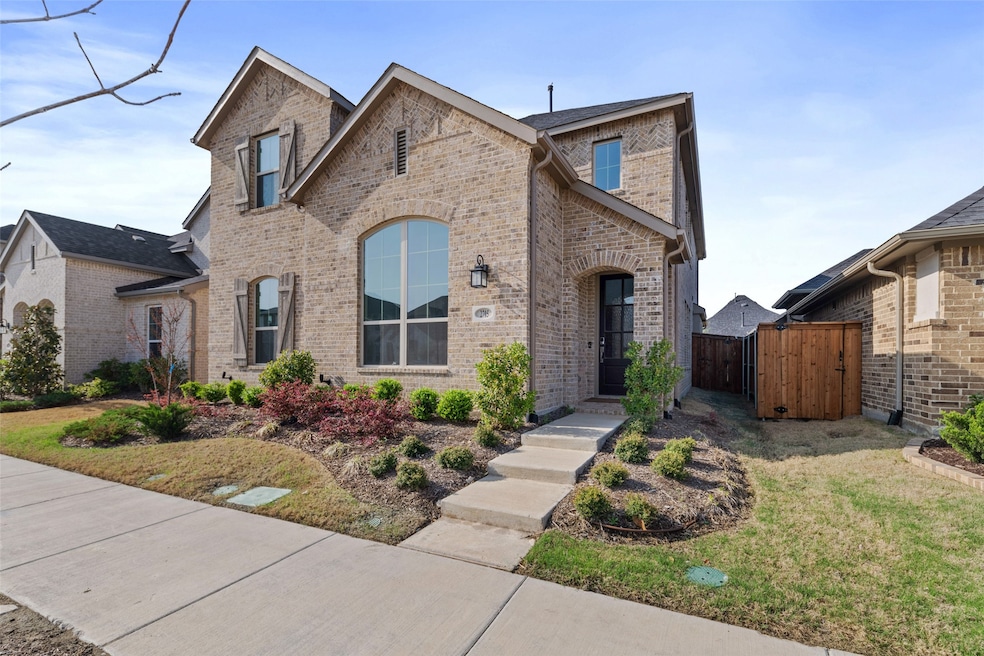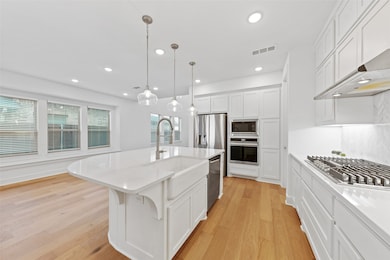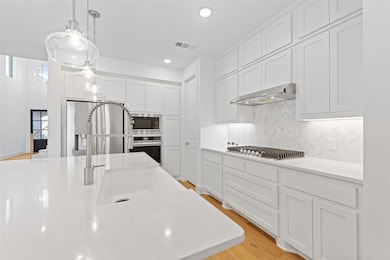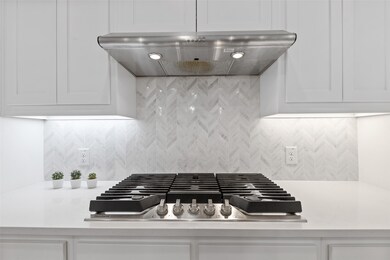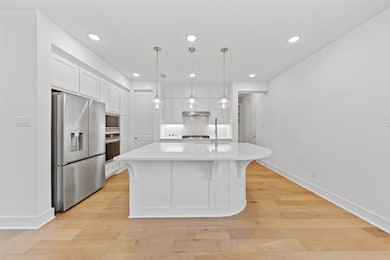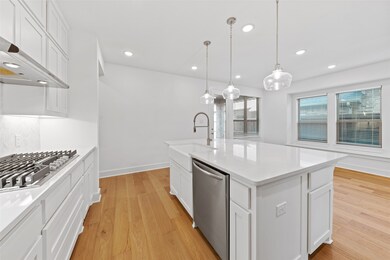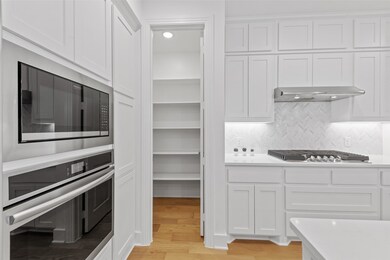2705 Epping Way Celina, TX 75009
Highlights
- Contemporary Architecture
- Cathedral Ceiling
- 2 Car Attached Garage
- Moore Middle School Rated A-
- Covered patio or porch
- Double Vanity
About This Home
Beautiful 2 story home with open floorplan and tons of upgrades. Impeccably maintained landscaping. Entering the home, you'll notice the exceptionally high ceilings that extend through the living room. Neutral paint tones and light brown luxury vinyl planking show off the living area and kitchen. Right off of the foyer your eyes are drawn to the modern two-toned stairway leading to the second floor and the large game room. This home has 3 bedrooms, 1 private study, 2.5 baths, a gourmet kitchen with white quartz countertops and designer lighting. The Frigidaire stainless steel refrigerator is included along with the washer and dryer. The Master Bedroom is a private oasis. The master bath includes a beautiful soaking tub, a spacious walk-in shower, dual vanities and a walk-in closet. The downstairs private study makes an ideal office for those days you want to work remotely. The downstairs half bath is very conveniently located. The second and third bedrooms are located upstairs along with the game room. Home is also for sale. All tenants 18 years old or older will need to apply through rent spree. Renters insurance is required.
Plenty of upgrades await you in this house! 2 car garage and extended covered patio plus Smart Home package! Located in a master planned community Cambridge Crossing has a Club House, community pools, pickle ball court, jogging and bike paths, lake, fishing and park. Celina school district is exceptionally rated in the DFW metroplex. Easy access to shopping, dining and major highways.
Listing Agent
Powell Realty Brokerage Phone: 214-636-8153 License #0654690 Listed on: 06/07/2025
Home Details
Home Type
- Single Family
Est. Annual Taxes
- $13,866
Year Built
- Built in 2023
Lot Details
- 4,792 Sq Ft Lot
- Wood Fence
- Landscaped
- Sprinkler System
HOA Fees
- $135 Monthly HOA Fees
Parking
- 2 Car Attached Garage
- Alley Access
- Garage Door Opener
Home Design
- Contemporary Architecture
- Brick Exterior Construction
- Slab Foundation
- Composition Roof
Interior Spaces
- 2,513 Sq Ft Home
- 2-Story Property
- Cathedral Ceiling
- Ceiling Fan
- Chandelier
- Fire and Smoke Detector
- Washer
Kitchen
- Gas Oven or Range
- Gas Cooktop
- <<microwave>>
- Dishwasher
- Disposal
Flooring
- Carpet
- Ceramic Tile
- Luxury Vinyl Plank Tile
Bedrooms and Bathrooms
- 3 Bedrooms
- Walk-In Closet
- Double Vanity
Eco-Friendly Details
- ENERGY STAR Qualified Equipment for Heating
- Ventilation
Outdoor Features
- Covered patio or porch
Schools
- Marcy Lykins Elementary School
- Celina High School
Utilities
- Central Air
- Heating System Uses Natural Gas
- Vented Exhaust Fan
- Tankless Water Heater
- High Speed Internet
- Cable TV Available
Listing and Financial Details
- Residential Lease
- Property Available on 6/8/25
- Tenant pays for all utilities, grounds care
- 12 Month Lease Term
- Assessor Parcel Number R1276900O03201
Community Details
Overview
- Association fees include management, ground maintenance
- Insight Association Mgmt Association
- Cambridge Crossing Subdivision
Pet Policy
- Pet Deposit $350
- 1 Pet Allowed
- Breed Restrictions
Map
Source: North Texas Real Estate Information Systems (NTREIS)
MLS Number: 20963006
APN: R-12769-00O-0320-1
- 2828 Walden Rd
- 2416 Gallions Rd
- 2812 Epping Way
- 2608 Camden Ct
- 3100 W Punk Carter Pkwy
- 2853 Franklin Dr
- 2817 Yarmouth St
- 2820 Franklin Dr
- 2613 Hancock Ln
- 1621 Babb Ln
- 3005 Culver Ave
- 1601 Princeton Dr
- 1615 Seashore Ave
- 1530 Princeton Dr
- 1525 Babb Ln
- 3101 Peartree Ln
- 3105 Eccleston St
- 1421 Avalon Ct
- 1424 Avondale Ct
- 3551 Fieldview Ct
