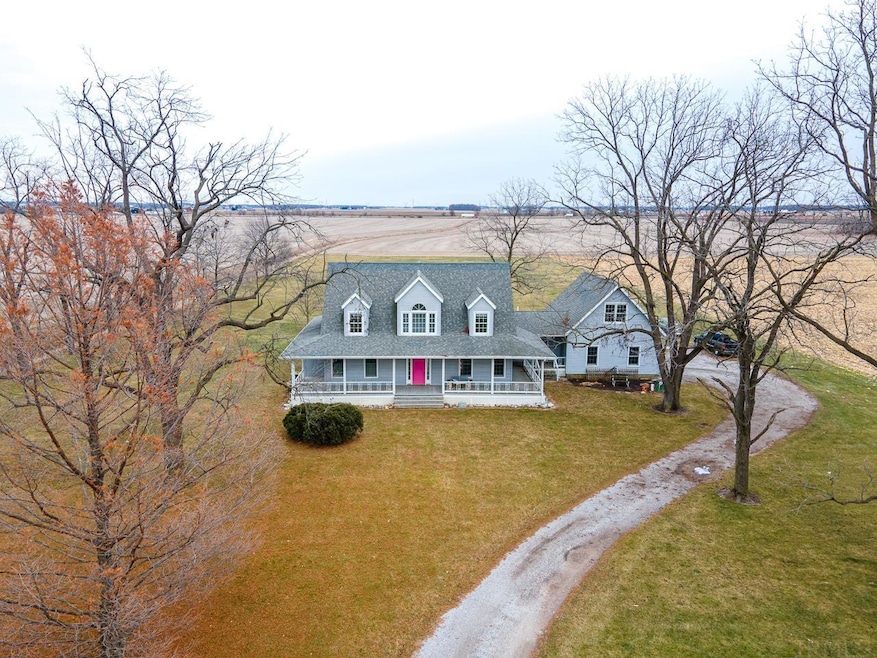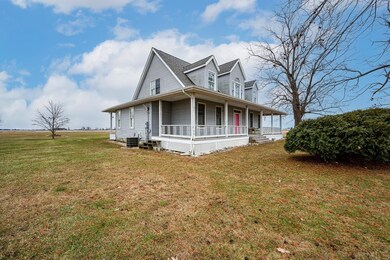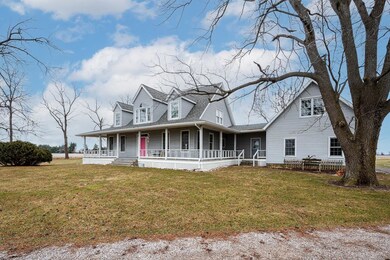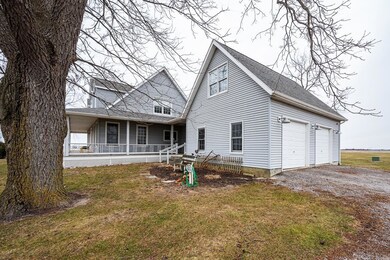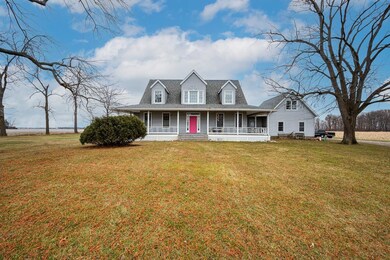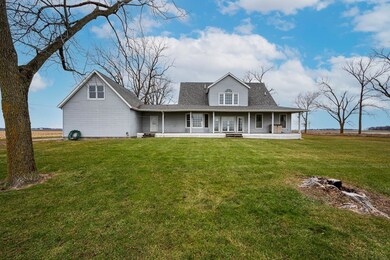
2705 N 500 E Huntington, IN 46750
Highlights
- Primary Bedroom Suite
- 2 Car Attached Garage
- Built-In Features
- Covered patio or porch
- Eat-In Kitchen
- Wet Bar
About This Home
As of May 2025Multiple Offers Received - Offers to be received by 4pm on Sunday Dec 12th with a deadline to respond by 8pm. - Welcome to this one of a kind home in Huntington! Featuring over 3 acres of land and plenty of character, oversized living room, cathedral ceilings, built in entertainment center and shelves, brick fireplace, an abundance of natural light, oversized kitchen with floating island and built in electric oven and gas stove, refinished hardwood floors and new carpet, main floor laundry, separate office space near a half bath, covered wrap around porch, and large walkup storage area above an oversized 2 car garage. Main floor ensuite offers a stand up shower, double vanity, large soak tub, and walk in closet. Sizable upstairs bedrooms with full bath and overlook of the living area. Full basement with plenty of space to entertain, wet bar, and additional half bath. New furnace in 2019, roof and gutters in 2018, tankless water heater, standby generator to backup essentials, Samsung Smart Home ready. Easy access to the interstate makes for convenient drives. Be sure to check out the 3D tour!
Last Agent to Sell the Property
CENTURY 21 Bradley Realty, Inc Listed on: 12/10/2021

Home Details
Home Type
- Single Family
Est. Annual Taxes
- $2,325
Year Built
- Built in 1998
Lot Details
- 3.31 Acre Lot
- Level Lot
Parking
- 2 Car Attached Garage
- Off-Street Parking
Home Design
- Asphalt Roof
- Vinyl Construction Material
Interior Spaces
- 1.5-Story Property
- Wet Bar
- Built-In Features
- Ceiling height of 9 feet or more
- Ceiling Fan
Kitchen
- Eat-In Kitchen
- Gas Oven or Range
Bedrooms and Bathrooms
- 3 Bedrooms
- Primary Bedroom Suite
Laundry
- Laundry on main level
- Gas And Electric Dryer Hookup
Basement
- Basement Fills Entire Space Under The House
- 1 Bathroom in Basement
Outdoor Features
- Covered Deck
- Covered patio or porch
Schools
- Lincoln Elementary School
- Crestview Middle School
- Huntington North High School
Utilities
- Central Air
- Heating System Uses Gas
- Private Company Owned Well
- Well
- Septic System
Listing and Financial Details
- Assessor Parcel Number 35-06-24-200-008.301-018
Ownership History
Purchase Details
Home Financials for this Owner
Home Financials are based on the most recent Mortgage that was taken out on this home.Purchase Details
Home Financials for this Owner
Home Financials are based on the most recent Mortgage that was taken out on this home.Similar Homes in Huntington, IN
Home Values in the Area
Average Home Value in this Area
Purchase History
| Date | Type | Sale Price | Title Company |
|---|---|---|---|
| Warranty Deed | $400,000 | None Listed On Document | |
| Warranty Deed | -- | Wall Justin R | |
| Warranty Deed | $365,000 | Wall Justin R |
Mortgage History
| Date | Status | Loan Amount | Loan Type |
|---|---|---|---|
| Open | $380,000 | New Conventional | |
| Previous Owner | $346,750 | New Conventional | |
| Previous Owner | $159,757 | Stand Alone Refi Refinance Of Original Loan | |
| Previous Owner | $164,000 | New Conventional | |
| Previous Owner | $138,600 | New Conventional | |
| Previous Owner | $188,000 | New Conventional | |
| Previous Owner | $23,500 | Future Advance Clause Open End Mortgage |
Property History
| Date | Event | Price | Change | Sq Ft Price |
|---|---|---|---|---|
| 05/05/2025 05/05/25 | Sold | $400,000 | -2.4% | $120 / Sq Ft |
| 04/05/2025 04/05/25 | Pending | -- | -- | -- |
| 03/13/2025 03/13/25 | Price Changed | $409,900 | -2.4% | $123 / Sq Ft |
| 02/20/2025 02/20/25 | For Sale | $419,900 | 0.0% | $126 / Sq Ft |
| 02/05/2025 02/05/25 | Pending | -- | -- | -- |
| 01/31/2025 01/31/25 | For Sale | $419,900 | +15.0% | $126 / Sq Ft |
| 01/04/2022 01/04/22 | Sold | $365,000 | +7.4% | $109 / Sq Ft |
| 12/12/2021 12/12/21 | Pending | -- | -- | -- |
| 12/10/2021 12/10/21 | For Sale | $339,900 | -- | $102 / Sq Ft |
Tax History Compared to Growth
Tax History
| Year | Tax Paid | Tax Assessment Tax Assessment Total Assessment is a certain percentage of the fair market value that is determined by local assessors to be the total taxable value of land and additions on the property. | Land | Improvement |
|---|---|---|---|---|
| 2024 | $3,163 | $398,900 | $36,300 | $362,600 |
| 2023 | $3,252 | $387,300 | $36,300 | $351,000 |
| 2022 | $3,148 | $377,600 | $36,300 | $341,300 |
| 2021 | $2,432 | $277,200 | $36,300 | $240,900 |
| 2020 | $2,325 | $259,600 | $36,300 | $223,300 |
| 2019 | $2,068 | $250,800 | $36,300 | $214,500 |
| 2018 | $1,993 | $237,300 | $31,300 | $206,000 |
| 2017 | $1,843 | $239,200 | $31,300 | $207,900 |
| 2016 | $1,630 | $239,500 | $31,300 | $208,200 |
| 2014 | $1,594 | $235,000 | $31,300 | $203,700 |
| 2013 | $1,594 | $233,300 | $31,300 | $202,000 |
Agents Affiliated with this Home
-
Courtney Godfrey-Ousley

Seller's Agent in 2025
Courtney Godfrey-Ousley
North Eastern Group Realty
(260) 438-4209
147 Total Sales
-
Lynnsey Phillips
L
Buyer's Agent in 2025
Lynnsey Phillips
Uptown Realty Group
(260) 222-6970
23 Total Sales
-
David Affholter

Seller's Agent in 2022
David Affholter
CENTURY 21 Bradley Realty, Inc
(260) 312-1399
136 Total Sales
-
Christina Hosler

Buyer's Agent in 2022
Christina Hosler
Seasons Real Estate, LLC
(260) 228-1570
117 Total Sales
Map
Source: Indiana Regional MLS
MLS Number: 202150708
APN: 35-06-24-200-008.301-018
