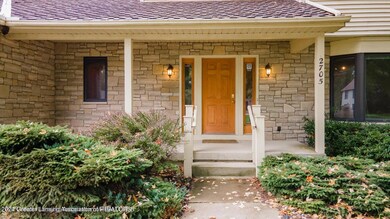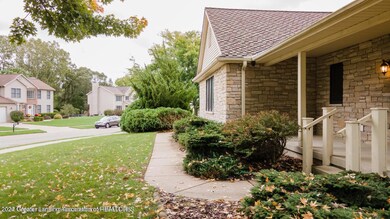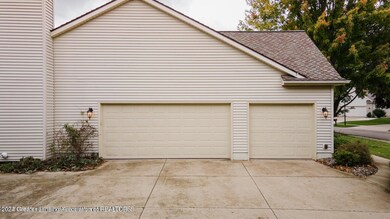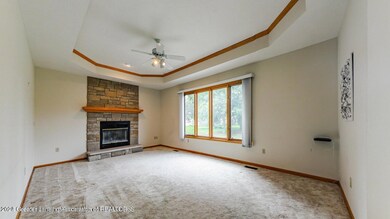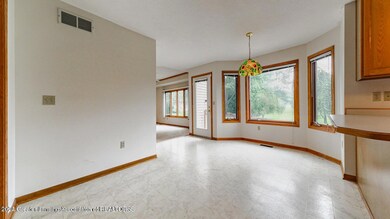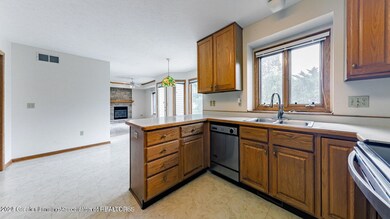
Highlights
- Traditional Architecture
- Corner Lot
- Beamed Ceilings
- Wood Flooring
- Neighborhood Views
- Formal Dining Room
About This Home
As of December 2024Photos from prior sale, new photos coming soon. Welcome to 2705 Sorority Lane, a desirable residence in Springfield's coveted Holt neighborhood, conveniently situated off Willoughby and Dell. This impressive home features four bedrooms, two-and-a-half baths, and a beautifully landscaped yard with covered porch and stunning front door. The main floor presents a gracious foyer, living room with bay window, formal dining room, half bath, and kitchen flowing into a breakfast nook and spacious family room. Additional highlights include a large laundry room with modern appliances adjacent to the two-car garage and outdoor basketball court. The upper level boasts a spacious bathroom, two bedrooms, and a primary suite with double closets and full bath featuring dual private sinks, plus an additional versatile bedroom. The rear exit opens to a tranquil outdoor oasis with patio and picturesque backyard, showcasing peach and pear trees. Invisible fence installed around perimeter . The expansive basement offers ample storage, natural light, and plumbing for an additional bathroom, providing potential for further enhancement.
Last Agent to Sell the Property
RE/MAX Real Estate Professionals License #6506042810 Listed on: 11/15/2024

Home Details
Home Type
- Single Family
Year Built
- Built in 1996
Lot Details
- 0.34 Acre Lot
- Lot Dimensions are 120x151
- Landscaped
- Corner Lot
- Gentle Sloping Lot
- Irrigation Equipment
- Back and Front Yard
Home Design
- Traditional Architecture
- Shingle Roof
- Aluminum Siding
Interior Spaces
- 2,193 Sq Ft Home
- 2-Story Property
- Crown Molding
- Beamed Ceilings
- Recessed Lighting
- Fireplace Features Masonry
- Double Pane Windows
- Living Room with Fireplace
- Formal Dining Room
- Neighborhood Views
Kitchen
- <<OvenToken>>
- Electric Range
- Dishwasher
- Laminate Countertops
Flooring
- Wood
- Carpet
- Linoleum
- Laminate
Bedrooms and Bathrooms
- 4 Bedrooms
- Double Vanity
Laundry
- Laundry on main level
- Washer and Dryer
Basement
- Basement Fills Entire Space Under The House
- Basement Window Egress
Parking
- Attached Garage
- Side Facing Garage
Utilities
- Forced Air Heating and Cooling System
- Heating System Uses Natural Gas
- Power Generator
- High Speed Internet
Additional Features
- Air Purifier
- City Lot
Community Details
- Springfield Subdivision
Ownership History
Purchase Details
Home Financials for this Owner
Home Financials are based on the most recent Mortgage that was taken out on this home.Purchase Details
Home Financials for this Owner
Home Financials are based on the most recent Mortgage that was taken out on this home.Purchase Details
Purchase Details
Similar Homes in the area
Home Values in the Area
Average Home Value in this Area
Purchase History
| Date | Type | Sale Price | Title Company |
|---|---|---|---|
| Warranty Deed | $309,900 | Greater Lansing Title | |
| Warranty Deed | $309,900 | Greater Lansing Title | |
| Warranty Deed | $275,000 | Diversified National Title | |
| Quit Claim Deed | -- | None Available | |
| Warranty Deed | $206,600 | -- |
Mortgage History
| Date | Status | Loan Amount | Loan Type |
|---|---|---|---|
| Open | $209,900 | New Conventional | |
| Closed | $209,900 | New Conventional | |
| Previous Owner | $125,000 | New Conventional | |
| Previous Owner | $100,000 | Credit Line Revolving | |
| Previous Owner | $104,000 | Unknown | |
| Previous Owner | $100,000 | Credit Line Revolving | |
| Previous Owner | $100,000 | Credit Line Revolving | |
| Previous Owner | $109,050 | Unknown |
Property History
| Date | Event | Price | Change | Sq Ft Price |
|---|---|---|---|---|
| 12/23/2024 12/23/24 | Sold | $309,900 | -3.1% | $141 / Sq Ft |
| 11/26/2024 11/26/24 | Pending | -- | -- | -- |
| 11/15/2024 11/15/24 | For Sale | $319,900 | +16.3% | $146 / Sq Ft |
| 11/30/2022 11/30/22 | Sold | $275,000 | -8.3% | $125 / Sq Ft |
| 11/10/2022 11/10/22 | Pending | -- | -- | -- |
| 09/26/2022 09/26/22 | For Sale | $300,000 | -- | $137 / Sq Ft |
Tax History Compared to Growth
Tax History
| Year | Tax Paid | Tax Assessment Tax Assessment Total Assessment is a certain percentage of the fair market value that is determined by local assessors to be the total taxable value of land and additions on the property. | Land | Improvement |
|---|---|---|---|---|
| 2024 | $19 | $160,000 | $27,000 | $133,000 |
| 2023 | $7,360 | $143,700 | $24,300 | $119,400 |
| 2022 | $5,261 | $130,400 | $21,400 | $109,000 |
| 2021 | $5,161 | $127,400 | $15,000 | $112,400 |
| 2020 | $5,266 | $121,800 | $15,000 | $106,800 |
| 2019 | $5,013 | $118,700 | $15,000 | $103,700 |
| 2018 | $4,984 | $113,000 | $15,200 | $97,800 |
| 2017 | $4,600 | $113,000 | $15,200 | $97,800 |
| 2016 | $4,554 | $106,800 | $15,200 | $91,600 |
| 2015 | $4,511 | $99,700 | $30,417 | $69,283 |
| 2014 | $4,511 | $90,600 | $33,350 | $57,250 |
Agents Affiliated with this Home
-
Sheri Gallimore

Seller's Agent in 2024
Sheri Gallimore
RE/MAX Michigan
(517) 712-5018
29 in this area
293 Total Sales
-
Danielle French
D
Buyer's Agent in 2024
Danielle French
Keller Williams Realty Lansing
(517) 853-6390
13 in this area
87 Total Sales
-
Christine Slusser

Seller's Agent in 2022
Christine Slusser
EXIT Realty Home Partners
(517) 528-8572
1 in this area
18 Total Sales
-
R
Buyer's Agent in 2022
Robyn Flanders
RE/MAX Michigan
Map
Source: Greater Lansing Association of Realtors®
MLS Number: 284860
APN: 25-05-12-428-012
- 2665 Allium Dr
- 3650 Observatory Ln
- 2605 College Rd
- 3612 Dell Rd
- 2682 Fontaine Trail
- 3720 Lott Ave
- 2835 Fontaine Trail
- 3685 Bayou Place
- 0 Dell Rd Unit 267688
- 3708 David Ln
- 2703 Dellridge Dr
- 3801 Bush Gardens Ln
- 3807 Bush Gardens Ln
- 3931 Berry Ridge Dr
- 3795 Kirkland Ridge Dr
- 3860 Knotwood Dr
- 2650 Navigator Ln
- 4094 Sebring Dr
- 4106 Sebring Dr
- 2611 Navigator

