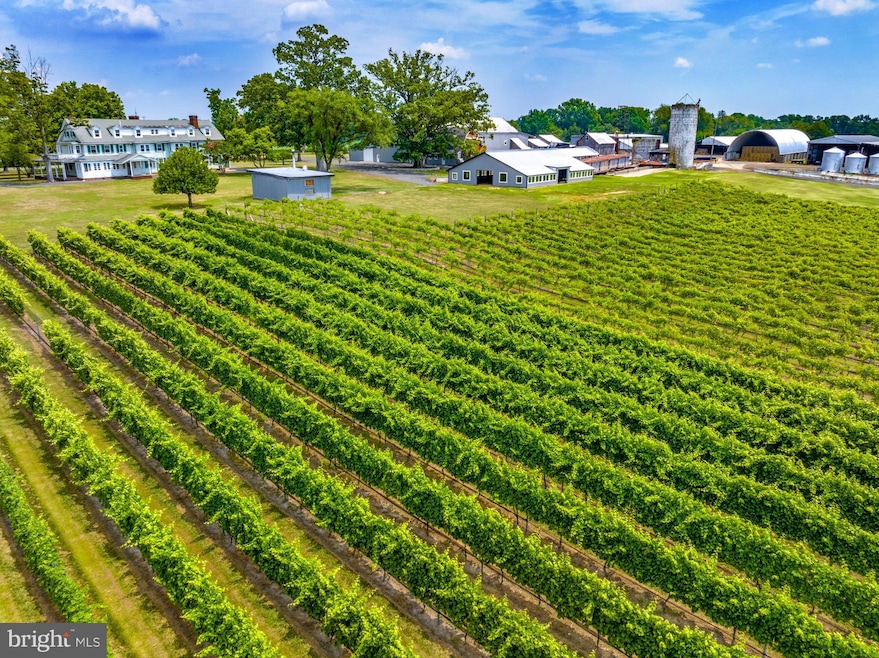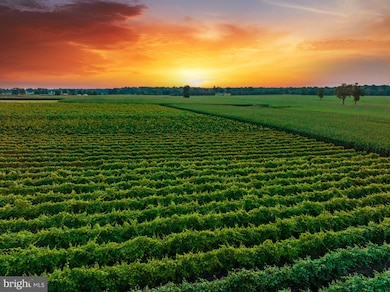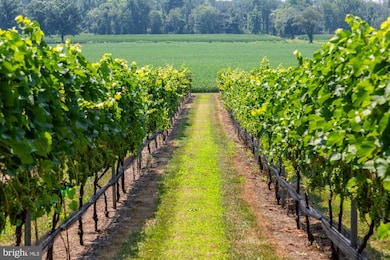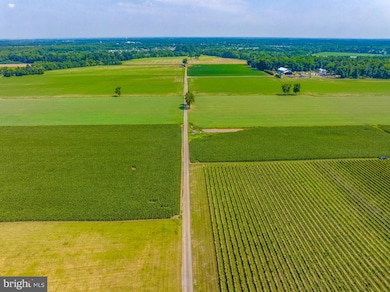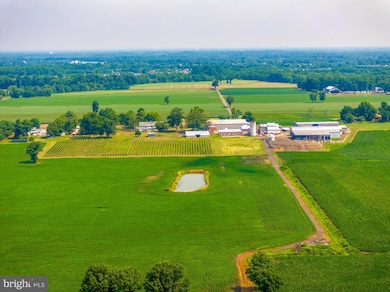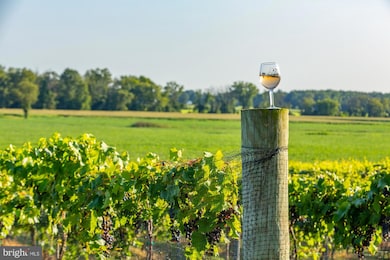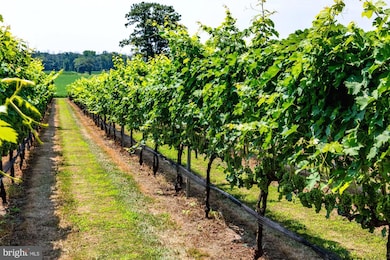27058 Mount Pleasant Rd Columbus, NJ 08022
Estimated payment $35,342/month
Highlights
- Second Kitchen
- Panoramic View
- Dual Staircase
- Mansfield Township Elementary School Rated A-
- 185 Acre Lot
- Wood Burning Stove
About This Home
An Unprecedented Turnkey Investment in Wine, Hospitality, and Luxury Experiences
In New Jersey’s fast-rising wine industry, there is a clear and lucrative void: an upscale, world-class vineyard and event destination that rivals the prestige of celebrated properties in upstate New York and Long Island. This 185-acre preserved farm and estate in the scenic countryside of Columbus is perfectly positioned to fill that gap and become a multi-million-dollar revenue generator for weddings, corporate retreats, wine tourism, and luxury events. With its unmatched location—less than an hour from New York City, Philadelphia, Princeton, and the Jersey Shore—this property offers the rare combination of scale, accessibility, and brand potential needed to dominate the region’s hospitality market. Add to that the new clout and international attention New Jersey wines are receiving, and the stage is set to put this estate firmly on the map as a destination of distinction.
Eighty percent of the project is complete—the heavy lifting done, the infrastructure built, and the licenses secured—leaving you to imprint your own brand, vision, and market strategy. Included in the sale are $2.5 million in wine inventory, state-of-the-art winemaking facilities, farming equipment, and federal winery and import licenses enabling immediate production and global distribution as soon as the tasting room is complete. The vineyard, with 11 premium grape varietiescultivated across 10.5 acres, is complemented by 165 additional tillable acres—an unparalleled foundation for expansion.
The estate’s grandeur extends beyond the vines: an 11,000-square-foot historic manor awaits transformation into a luxury inn, bed and breakfast, private club, event destination or personal estate. Upon completion the 5,000-square-foot tasting room will provide a world-class stage for brand launches and private showcases. Additional assets include a butcher shop, mechanics shop, office, apartment, and more—designed to streamline and scale agricultural and hospitality operations. Two Residual Dwelling Site Opportunities (RDSOs) with no size restrictions allow for bespoke guest accommodations or exclusive residences, while three potential subdivisions add compelling development flexibility.
Already income-producing through existing agricultural leases ($42,175 annually), the estate’s potential revenue streams are vast: luxury weddings, vineyard events, wine club memberships, culinary festivals, corporate retreats, brand partnerships, and more.
For the discerning buyer seeking privacy and prestige, it also offers the rare chance to own a grand personal estate and working farm, complete with a private vineyard to craft your own vintages and host unforgettable gatherings for friends and family amid 185 acres of unspoiled beauty. In the hands of a visionary investor or hospitality group, this property is not merely an acquisition—it is a launchpad for a world-class destination brand with the ability to captivate domestic and international markets alike.
The opportunity is rare. The timing is perfect. The canvas is complete—awaiting only the signature of its next creator.
Listing Agent
(908) 400-1188 licensedinluxury@gmail.com Christie's International Real Estate Group License #1751284 Listed on: 08/11/2025

Home Details
Home Type
- Single Family
Est. Annual Taxes
- $13,813
Year Built
- Built in 1911
Lot Details
- 185 Acre Lot
- Rural Setting
- Level Lot
- Backs to Trees or Woods
- Additional Land
- Additional Parcels
- Subdivision Possible
- Property is in good condition
- Property is zoned FLP
Property Views
- Pond
- Panoramic
- Pasture
- Garden
Home Design
- Manor Architecture
- Farmhouse Style Home
- Victorian Architecture
- Brick Foundation
- Stone Foundation
- Asphalt Roof
- Wood Siding
- Aluminum Siding
Interior Spaces
- 6,259 Sq Ft Home
- Property has 3 Levels
- Traditional Floor Plan
- Dual Staircase
- Built-In Features
- Chair Railings
- Crown Molding
- Wainscoting
- Wood Burning Stove
- Stained Glass
- Dining Area
- Unfinished Basement
- Basement Fills Entire Space Under The House
Kitchen
- Second Kitchen
- Eat-In Kitchen
- Butlers Pantry
Flooring
- Wood
- Tile or Brick
Bedrooms and Bathrooms
- 11 Bedrooms
Parking
- 100 Open Parking Spaces
- 102 Parking Spaces
- 2 Attached Carport Spaces
- Circular Driveway
- Stone Driveway
- Gravel Driveway
- Parking Lot
- Secure Parking
Outdoor Features
- Pond
- Exterior Lighting
- Outbuilding
Utilities
- Heating System Uses Oil
- Back Up Oil Heat Pump System
- Radiant Heating System
- Well
- Electric Water Heater
- On Site Septic
Community Details
- No Home Owners Association
Listing and Financial Details
- Tax Lot 00004 01
- Assessor Parcel Number 18-00022-00004 01
Map
Home Values in the Area
Average Home Value in this Area
Tax History
| Year | Tax Paid | Tax Assessment Tax Assessment Total Assessment is a certain percentage of the fair market value that is determined by local assessors to be the total taxable value of land and additions on the property. | Land | Improvement |
|---|---|---|---|---|
| 2025 | $13,814 | $425,700 | $156,000 | $269,700 |
| 2024 | $13,912 | $425,700 | $156,000 | $269,700 |
| 2023 | $13,912 | $425,700 | $156,000 | $269,700 |
| 2022 | $14,052 | $425,700 | $156,000 | $269,700 |
| 2021 | $14,346 | $425,700 | $156,000 | $269,700 |
| 2020 | $14,193 | $425,700 | $156,000 | $269,700 |
| 2019 | $13,844 | $425,700 | $156,000 | $269,700 |
| 2018 | $13,273 | $425,700 | $156,000 | $269,700 |
| 2017 | $13,265 | $425,700 | $156,000 | $269,700 |
| 2016 | $13,273 | $425,700 | $156,000 | $269,700 |
| 2015 | $13,137 | $425,700 | $156,000 | $269,700 |
| 2014 | $12,592 | $425,700 | $156,000 | $269,700 |
Property History
| Date | Event | Price | List to Sale | Price per Sq Ft |
|---|---|---|---|---|
| 08/11/2025 08/11/25 | For Sale | $6,500,000 | -- | $1,039 / Sq Ft |
Source: Bright MLS
MLS Number: NJBL2094118
APN: 18-00022-0000-00004-01
- 49 Chamber Ln
- 87 Chamber Ln
- 28546 School House Rd
- 43 Barbary Ln
- 22 Cloverdale Way
- 3 Jasper Dr
- 5 Pheasant Ct
- 3 Pheasant Ct Unit 2710
- 36 Chesterfield Rd
- 51 Lincoln Dr
- 5 Foster Ln
- 17 Belmont Cir
- 2472 Monmouth Rd
- 592 New York Ave
- 350 New York Ave
- 1800 New York Ave
- 175 Atlantic Ave
- 36 White Pine Rd
- 211 Georgetown Wrightstown Rd
- 24381 W Main St
- 34 Birmingham Dr Unit 2287
- 11 Durham Dr
- 57 Greenbrook Dr
- 1 Martha Ave
- 46-48 Georgetown Rd
- 90-105 Saddle Way
- 9000 Lyla Way
- 30 Foulkes Ln Unit 23
- 500 Bluff View Cir
- 2 W Chestnut St
- 30 E Union St
- 406 Arnold Dr
- 374 Farnsworth Ave
- 12 Nelson's Way
- 12 Orchard Ln
- 144 Farnsworth Ave Unit . 2
- 218 Elizabeth St Unit 1
- 272 Ward Ave
- 12000 Hamilton Way
- 221 Cookstown New Egypt Rd Unit F4
