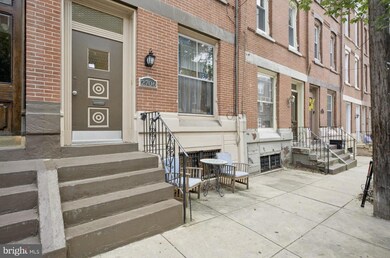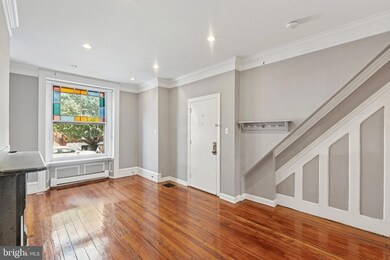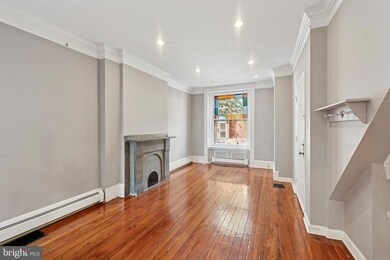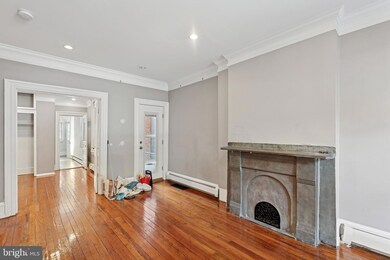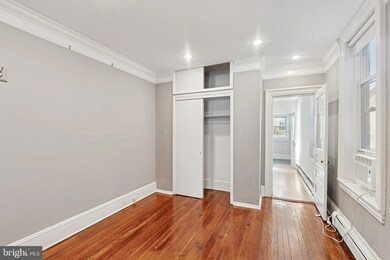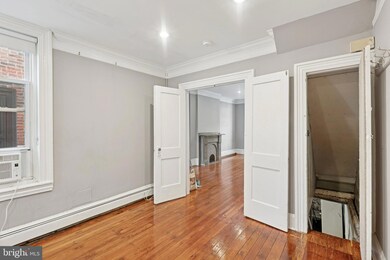2706 Brown St Unit 1 Philadelphia, PA 19130
Fairmount NeighborhoodHighlights
- Straight Thru Architecture
- No HOA
- Patio
- Wood Flooring
- Eat-In Kitchen
- Living Room
About This Home
This sunny and spacious 1-bedroom, 1-bath apartment is located on a quiet, highly desired tree-lined block in the heart of Fairmount steps from the Art Museum, Kelly Drive and the vibrant Fairmount Ave business corridor! The unit spans the entire first floor of a well-maintained picturesque Fairmount brick-front home, and includes private access to an unfinished basement for storage as well as a private rear patio perfect for grilling or relaxing in peace! The apartment is filled with natural light, and boasts historic charm via its original hard wood floors, stained glass and mantle. The modern eat-in kitchen features ample cabinet space as well as space for a dining table. The recently renovated bathroom includes sleek fixtures and classic white subway tile. For added convenience, there's an in-unit washer and dryer, and the landlord provides a window A/C units for comfort in the summer. Whether you’re working from home, hosting guests, or simply enjoying life in the city, this flexible and comfortable space is a perfect fit. Don’t miss this opportunity—schedule your showing today! Cats ok with a fee, no dogs. Tenant pays gas and electric plus a flat monthly water fee.
Listing Agent
BHHS Fox & Roach-Center City Walnut License #RS350980 Listed on: 07/14/2025

Townhouse Details
Home Type
- Townhome
Year Built
- Built in 1917
Parking
- On-Street Parking
Home Design
- Straight Thru Architecture
- Brick Exterior Construction
- Concrete Perimeter Foundation
Interior Spaces
- 750 Sq Ft Home
- Property has 1 Level
- Living Room
- Wood Flooring
- Unfinished Basement
- Laundry in Basement
Kitchen
- Eat-In Kitchen
- Range Hood
Bedrooms and Bathrooms
- 1 Main Level Bedroom
- En-Suite Primary Bedroom
- 1 Full Bathroom
Laundry
- Dryer
- Washer
Utilities
- Cooling System Mounted In Outer Wall Opening
- Forced Air Heating System
- Natural Gas Water Heater
- Private Sewer
Additional Features
- Patio
- 935 Sq Ft Lot
Listing and Financial Details
- Residential Lease
- Security Deposit $3,000
- 12-Month Min and 36-Month Max Lease Term
- Available 7/14/25
- Assessor Parcel Number 152248600
Community Details
Overview
- No Home Owners Association
- Art Museum Area Subdivision
Pet Policy
- Pet Deposit Required
- Cats Allowed
Map
Source: Bright MLS
MLS Number: PAPH2516378
- 2601 Pennsylvania Ave Unit 924
- 2601 Pennsylvania Ave Unit 710
- 2601 Pennsylvania Ave Unit 952
- 2601 Pennsylvania Ave Unit 927
- 2601 Pennsylvania Ave Unit 252
- 2801 Pennsylvania Ave Unit A206
- 825 N 27th St
- 2729 Reno St
- 761-65 N 26th St
- 829 Lecount St
- 814 N 26th St
- 827 N Newkirk St
- 841 N Newkirk St
- 820 N Stillman St
- 825 N 29th St Unit 4I
- 825 N 29th St Unit 5G
- 825 N 29th St Unit 1B
- 3861 Fairmount Ave
- 2821 Parrish St Unit F
- 775 N 25th St

