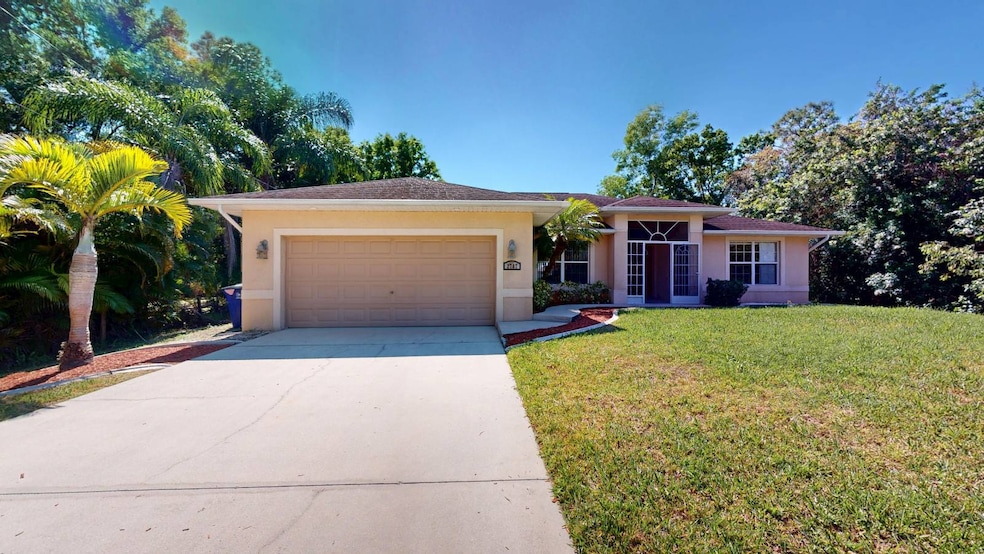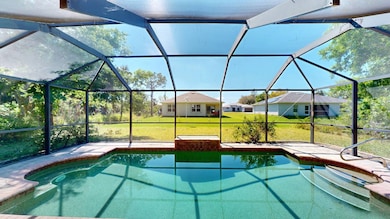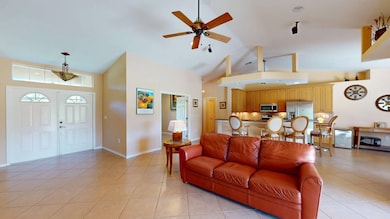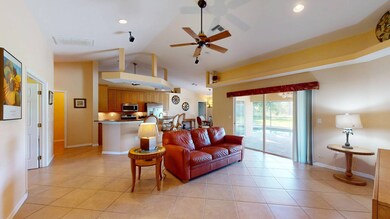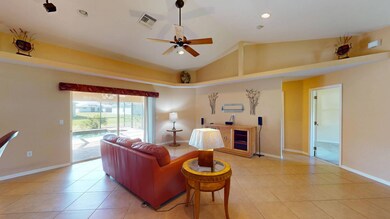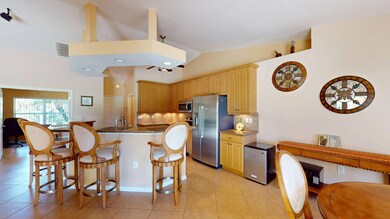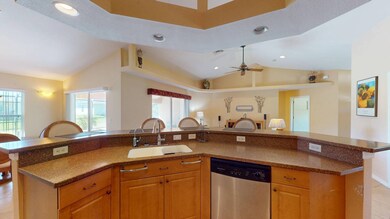
2707 7th St W Lehigh Acres, FL 33971
Richmond NeighborhoodEstimated payment $2,124/month
Highlights
- In Ground Pool
- Great Room
- Den
- Open Floorplan
- Screened Porch
- Stainless Steel Appliances
About This Home
Buy this home and if YOU ARE NOT SATISFIED with your purchase in the first 12 Months I'LL BUY IT BACK or SELL IT FOR FREE. NO GIMMICKS! For more information on this Exclusive Buyer Protection Plan, call the listing agent directly. This home qualifies for a 1% buy-down rate for OUR VIP Buyers *Bonus 1 Don't get stuck owning two homes. BUY THIS HOME and I'LL BUY YOURS! If you're looking to buy a home but have one to sell, you're finding yourself in the same dilemma that most homeowners find themselves in. We can help! To discuss the details of this incredible option or for a free report on this exclusive offer and how it works call the listing agent directly *Bonus 2 As a VIP Buyer YOU will walk away with a 1 Year Home Warranty free to you at closing! Call me to become a VIP Buyer Today! This custom-built pool home is a must-see! *Motivated sellers* are offering up to $10,000 toward closing costs for those who qualify when you use our preferred lender-making this an incredible opportunity! Nestled just off Lee Boulevard, this three-bedroom plus den home offers the perfect blend of style, comfort, and convenience. With easy access to restaurants, medical facilities, shopping, and more, you'll have everything you need within minutes. Step inside and be greeted by an open-concept design that maximizes natural light and flow. The split-bedroom layout ensures privacy, with the primary suite featuring a luxurious en-suite bath and spacious walk-in closet. The heart of the home is the chef's kitchen, boasting custom cabinetry, solid surface countertops, stainless steel appliances, and an oversized island-perfect for meal prep, casual dining, and entertaining. The great room and dining area seamlessly connect to the screened lanai where you'll find your private outdoor oasis. Enjoy the custom-designed pool, sun deck, and plenty of space for relaxing or entertaining in true Florida style. The versatile den can serve as a home office, media room, or playroom to suit your needs. Additional features include an indoor laundry room with ample storage, and a two-car garage Thoughtfully designed for modern living, this home combines elegance and functionality in a highly desirable location. Homes like this don't last long! Schedule your private tour today and take advantage of this incredible opportunity before it's gone!
Listing Agent
Your Home Sold Guaranteed Realty-Vasbinder International,llc Listed on: 02/19/2025
Home Details
Home Type
- Single Family
Est. Annual Taxes
- $2,893
Year Built
- Built in 2007
Parking
- Driveway
Home Design
- Asphalt Roof
- Block Exterior
- Stucco
Interior Spaces
- 1,888 Sq Ft Home
- 1-Story Property
- Open Floorplan
- Entrance Foyer
- Great Room
- Den
- Screened Porch
Kitchen
- <<OvenToken>>
- <<microwave>>
- Dishwasher
- Stainless Steel Appliances
Flooring
- Carpet
- Tile
Bedrooms and Bathrooms
- 3 Bedrooms
- En-Suite Primary Bedroom
- Walk-In Closet
- 2 Full Bathrooms
Laundry
- Laundry Room
- Dryer
- Washer
Outdoor Features
- In Ground Pool
- Patio
Additional Features
- 0.25 Acre Lot
- Forced Air Zoned Heating and Cooling System
Community Details
- Richmond Community
Map
Home Values in the Area
Average Home Value in this Area
Tax History
| Year | Tax Paid | Tax Assessment Tax Assessment Total Assessment is a certain percentage of the fair market value that is determined by local assessors to be the total taxable value of land and additions on the property. | Land | Improvement |
|---|---|---|---|---|
| 2024 | $2,893 | $207,138 | -- | -- |
| 2023 | $2,775 | $201,105 | $0 | $0 |
| 2022 | $2,619 | $195,248 | $0 | $0 |
| 2021 | $2,542 | $216,985 | $7,800 | $209,185 |
| 2020 | $1,186 | $79,949 | $0 | $0 |
| 2019 | $1,148 | $78,152 | $0 | $0 |
| 2018 | $1,117 | $76,695 | $0 | $0 |
| 2017 | $1,073 | $75,118 | $0 | $0 |
| 2016 | $1,047 | $155,168 | $3,700 | $151,468 |
| 2015 | $1,044 | $137,511 | $3,700 | $133,811 |
| 2014 | $956 | $123,099 | $2,715 | $120,384 |
| 2013 | -- | $99,204 | $2,400 | $96,804 |
Property History
| Date | Event | Price | Change | Sq Ft Price |
|---|---|---|---|---|
| 07/22/2025 07/22/25 | Pending | -- | -- | -- |
| 06/03/2025 06/03/25 | Price Changed | $339,900 | -2.9% | $180 / Sq Ft |
| 05/07/2025 05/07/25 | Price Changed | $349,900 | -6.7% | $185 / Sq Ft |
| 03/04/2025 03/04/25 | Price Changed | $374,900 | -3.9% | $199 / Sq Ft |
| 02/19/2025 02/19/25 | For Sale | $390,000 | -- | $207 / Sq Ft |
Purchase History
| Date | Type | Sale Price | Title Company |
|---|---|---|---|
| Divorce Dissolution Of Marriage Transfer | -- | Attorney |
Mortgage History
| Date | Status | Loan Amount | Loan Type |
|---|---|---|---|
| Previous Owner | $15,200 | Stand Alone Second | |
| Previous Owner | $232,000 | Fannie Mae Freddie Mac |
Similar Homes in Lehigh Acres, FL
Source: My State MLS
MLS Number: 11431358
APN: 25-44-26-L3-06056.0070
- 2702 7th St W
- 2713 8th St W
- 2712 5th St W Unit 6
- 2612 6th St W
- 2610 Elva Place
- 2706 9th St W
- 2607 8th St W
- 2619 10th St W
- 2519 7th St W
- 2524 Dora Ct
- 2805 11th St W
- 2812 10th St W
- 2900 5th St W
- 2904 6th St W
- 2512 10th St W
- 2809 12th St W
- 1200 Elaine Ave N
- 1107 Connie Ave N
- 1207 Gene Ave N
- 2803 13th St W
- 2709 6th St W
- 2806 5th St W Unit 6
- 1107 Connie Ave N
- 3000 8th St W
- 2903 13th St W
- 2913 1st St W
- 8137 Gopher Tortoise Trail
- 8149 Gopher Tortoise Trail
- 3106 10th St W
- 1702 Ann Ave N
- 3101 15th St W
- 2517 19th St W
- 1301 Olive Ave N
- 18110 Star Jasmine Ct
- 8111 Penta Ct
- 3306 8th St W
- 18149 Horizon View Blvd
- 209 Rockcliff Ave
- 18167 Horizon View Blvd
- 2600 21st St W
