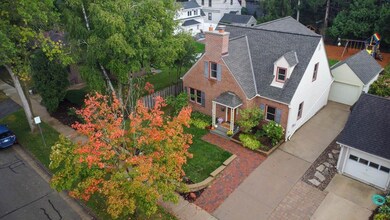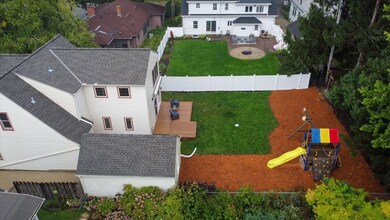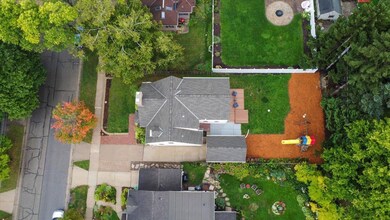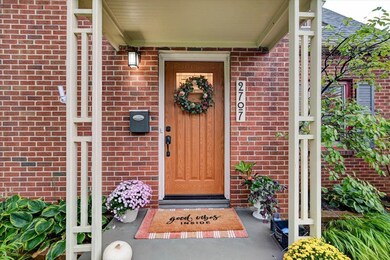
2707 Mason St Madison, WI 53705
Regent NeighborhoodHighlights
- Open Floorplan
- Cape Cod Architecture
- Recreation Room
- Randall Elementary School Rated A-
- Deck
- Wood Flooring
About This Home
As of February 2024Welcome to this fabulous home nestled in the Madison's near west side! Hard to find classic 4 BR gem offers a vibrant lifestyle. Boasting an open floor plan on the main level with cozy living room, fireplace, reading corner, dining space, upgraded kitchen with SS appliances, eat-in dinette, newer, light filled family-room with private yard view, walkout to deck. Enjoy your backyard with gardening, coffee, kids playset, set-up for hot tub. Upper level features remodeled primary bedroom with office/den and in-suite bathroom, tiled shower, walk-in closet. Two other good sized bedrooms with nice windows and storages. Basement finished with an office, and entertainment space, working bench for crafts. 1 car garage. All updates listed are per seller. Dimensions are approximate, buyer to verify.
Last Agent to Sell the Property
Coldwell Banker Real Estate Group License #84826-94 Listed on: 09/19/2023

Home Details
Home Type
- Single Family
Est. Annual Taxes
- $13,508
Year Built
- Built in 1940
Lot Details
- 6,098 Sq Ft Lot
- Lot Dimensions are 50x125
- Property is zoned TR-C2
Home Design
- Cape Cod Architecture
- Brick Exterior Construction
- Poured Concrete
- Vinyl Siding
Interior Spaces
- 2-Story Property
- Open Floorplan
- Wood Burning Fireplace
- Great Room
- Den
- Recreation Room
- Wood Flooring
Kitchen
- Breakfast Bar
- Oven or Range
- <<microwave>>
- Dishwasher
- Kitchen Island
- Disposal
Bedrooms and Bathrooms
- 4 Bedrooms
- 3 Full Bathrooms
- Bathtub
- Walk-in Shower
Laundry
- Laundry on upper level
- Dryer
- Washer
Partially Finished Basement
- Basement Fills Entire Space Under The House
- Sump Pump
Parking
- 1 Car Detached Garage
- Garage Door Opener
Accessible Home Design
- Accessible Full Bathroom
- Accessible Bedroom
Outdoor Features
- Deck
Schools
- Franklin/Randall Elementary School
- Hamilton Middle School
- West High School
Utilities
- Forced Air Cooling System
- Water Softener
- High Speed Internet
- Internet Available
Ownership History
Purchase Details
Home Financials for this Owner
Home Financials are based on the most recent Mortgage that was taken out on this home.Similar Homes in the area
Home Values in the Area
Average Home Value in this Area
Purchase History
| Date | Type | Sale Price | Title Company |
|---|---|---|---|
| Warranty Deed | $805,000 | None Listed On Document |
Mortgage History
| Date | Status | Loan Amount | Loan Type |
|---|---|---|---|
| Open | $764,750 | New Conventional | |
| Previous Owner | $390,000 | New Conventional | |
| Previous Owner | $360,000 | Construction | |
| Previous Owner | $238,000 | New Conventional | |
| Previous Owner | $236,000 | New Conventional |
Property History
| Date | Event | Price | Change | Sq Ft Price |
|---|---|---|---|---|
| 07/10/2025 07/10/25 | Price Changed | $924,900 | -2.6% | $341 / Sq Ft |
| 06/18/2025 06/18/25 | For Sale | $950,000 | 0.0% | $350 / Sq Ft |
| 05/30/2025 05/30/25 | Off Market | $950,000 | -- | -- |
| 05/29/2025 05/29/25 | For Sale | $950,000 | +18.0% | $350 / Sq Ft |
| 02/14/2024 02/14/24 | Sold | $805,000 | -0.6% | $297 / Sq Ft |
| 11/06/2023 11/06/23 | Price Changed | $809,900 | -3.6% | $299 / Sq Ft |
| 09/19/2023 09/19/23 | For Sale | $839,900 | -- | $310 / Sq Ft |
Tax History Compared to Growth
Tax History
| Year | Tax Paid | Tax Assessment Tax Assessment Total Assessment is a certain percentage of the fair market value that is determined by local assessors to be the total taxable value of land and additions on the property. | Land | Improvement |
|---|---|---|---|---|
| 2024 | $29,280 | $846,900 | $194,500 | $652,400 |
| 2023 | $13,786 | $777,000 | $178,400 | $598,600 |
| 2021 | $13,048 | $625,000 | $143,500 | $481,500 |
| 2020 | $13,197 | $599,500 | $134,100 | $465,400 |
| 2019 | $13,225 | $599,500 | $130,200 | $469,300 |
| 2018 | $12,352 | $560,300 | $121,700 | $438,600 |
| 2017 | $12,598 | $549,300 | $119,300 | $430,000 |
| 2016 | $12,192 | $518,200 | $112,500 | $405,700 |
| 2015 | $11,745 | $350,500 | $103,000 | $247,500 |
| 2014 | $8,282 | $350,500 | $103,000 | $247,500 |
| 2013 | $7,453 | $337,000 | $99,000 | $238,000 |
Agents Affiliated with this Home
-
Sabra Gent

Seller's Agent in 2025
Sabra Gent
@properties-elleven Christie's
(608) 215-4589
46 Total Sales
-
Xue Yu

Seller's Agent in 2024
Xue Yu
Coldwell Banker Real Estate Group
(608) 698-1500
2 in this area
100 Total Sales
-
Mark Gladue

Buyer's Agent in 2024
Mark Gladue
Lauer Realty Group, Inc.
(608) 658-0467
6 in this area
225 Total Sales
Map
Source: South Central Wisconsin Multiple Listing Service
MLS Number: 1964288
APN: 0709-212-2302-3
- 20 Grand Ave
- 2813 Regent St
- 3914 Priscilla Ln
- 3620 Speedway Rd
- 414 Virginia Terrace
- 2305 Kendall Ave
- 2818 Marshall Ct
- 334 N Allen St Unit 5
- 340 N Allen St Unit 18
- 332 N Allen St Unit 2
- 4122 Hillcrest Dr
- 201 N Owen Dr
- 923 Swarthmore Ct
- 2010 van Hise Ave
- 2332 Monroe St
- 3526 Lucia Crest
- 3910 Birch Ave
- 2809 Columbia Rd
- 3553 Heather Crest
- 2339 Monroe St






