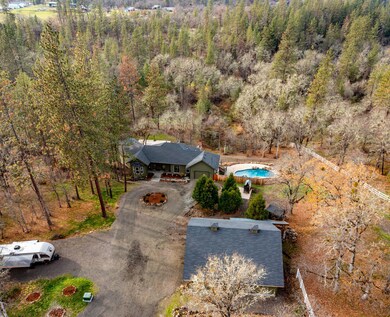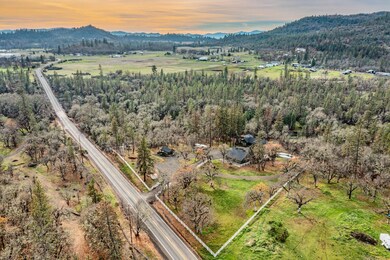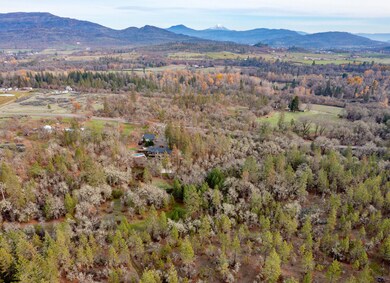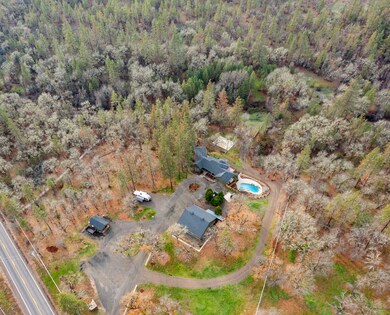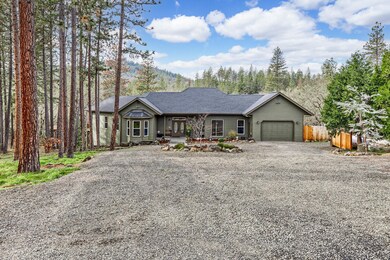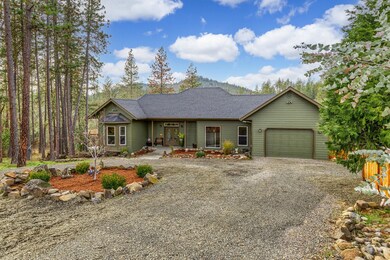
2707 Rogue River Dr Eagle Point, OR 97524
Highlights
- Home fronts a creek
- Second Garage
- Gated Parking
- Outdoor Pool
- RV Garage
- Two Primary Bedrooms
About This Home
As of March 2022It's rare when a property this comprehensive, this unique, this incredible comes along! A 3,434 SF custom home, 42 x 40 shop/RV barn, detached 280 SF office/rec room with heat and a/c, custom saltwater pool, hot tub and water feature, sport court, RV parking, timber framed gazebo and much more! It's all privately situated with gated access on two 10+ acre tax lots for a total of 20.74 acres of mixed terrain and foliage; it's perfect for walking, trail riding or simply enjoying nature! The 5 bedroom custom home was built with an ICF foundation system, 2 master suites, dual climate control central HVAC plus a wood fuel radiant heating system, central vac, a lower level patio and full-length main level Trex deck. It's truly a spectacular setting, packed with value and conveniently located with easy access to communities throughout the Rogue Valley, and yet just minutes from the Rogue River. It's an absolutely perfect place to call home! Inquire for a detailed information packet.
Last Agent to Sell the Property
John L. Scott Medford License #201105057 Listed on: 12/27/2021

Home Details
Home Type
- Single Family
Est. Annual Taxes
- $5,426
Year Built
- Built in 2005
Lot Details
- 20.74 Acre Lot
- Home fronts a creek
- Fenced
- Additional Parcels
- Property is zoned EFU, EFU
Parking
- 5 Car Attached Garage
- Second Garage
- Garage Door Opener
- Gated Parking
- RV Garage
Property Views
- Ridge
- Mountain
- Territorial
Home Design
- Craftsman Architecture
- Frame Construction
- Insulated Concrete Forms
- Composition Roof
- Concrete Perimeter Foundation
Interior Spaces
- 3,434 Sq Ft Home
- 2-Story Property
- Open Floorplan
- Central Vacuum
- Vaulted Ceiling
- Ceiling Fan
- Double Pane Windows
- Vinyl Clad Windows
- Mud Room
- Living Room
- Dining Room
- Home Office
- Bonus Room
- Natural lighting in basement
- Laundry Room
Kitchen
- Kitchen Island
- Granite Countertops
- Laminate Countertops
Flooring
- Engineered Wood
- Carpet
- Tile
- Vinyl
Bedrooms and Bathrooms
- 5 Bedrooms
- Primary Bedroom on Main
- Double Master Bedroom
- Linen Closet
- Walk-In Closet
- In-Law or Guest Suite
- 4 Full Bathrooms
- Double Vanity
- <<bathWSpaHydroMassageTubToken>>
Home Security
- Smart Thermostat
- Carbon Monoxide Detectors
- Fire and Smoke Detector
Outdoor Features
- Outdoor Pool
- Deck
- Patio
- Fire Pit
- Gazebo
- Separate Outdoor Workshop
Schools
- Hillside Elementary School
- Eagle Point Middle School
- Eagle Point High School
Utilities
- Forced Air Heating and Cooling System
- Radiant Heating System
- Heating System Uses Steam
- Private Water Source
- Well
- Septic Tank
Community Details
- No Home Owners Association
Listing and Financial Details
- Assessor Parcel Number 10593614
Ownership History
Purchase Details
Home Financials for this Owner
Home Financials are based on the most recent Mortgage that was taken out on this home.Purchase Details
Home Financials for this Owner
Home Financials are based on the most recent Mortgage that was taken out on this home.Similar Homes in Eagle Point, OR
Home Values in the Area
Average Home Value in this Area
Purchase History
| Date | Type | Sale Price | Title Company |
|---|---|---|---|
| Warranty Deed | $1,075,000 | First American Title | |
| Warranty Deed | $400,000 | Amerititle |
Mortgage History
| Date | Status | Loan Amount | Loan Type |
|---|---|---|---|
| Open | $263,197 | New Conventional | |
| Closed | $100,000 | New Conventional | |
| Previous Owner | $270,150 | New Conventional | |
| Previous Owner | $345,955 | Commercial | |
| Previous Owner | $380,000 | Commercial | |
| Previous Owner | $260,206 | Commercial | |
| Previous Owner | $100,000 | Credit Line Revolving |
Property History
| Date | Event | Price | Change | Sq Ft Price |
|---|---|---|---|---|
| 03/09/2022 03/09/22 | Sold | $1,075,000 | 0.0% | $313 / Sq Ft |
| 02/04/2022 02/04/22 | Pending | -- | -- | -- |
| 12/27/2021 12/27/21 | For Sale | $1,075,000 | +168.8% | $313 / Sq Ft |
| 10/09/2012 10/09/12 | Sold | $400,000 | -3.6% | $124 / Sq Ft |
| 06/28/2012 06/28/12 | Pending | -- | -- | -- |
| 05/10/2012 05/10/12 | For Sale | $415,000 | -- | $128 / Sq Ft |
Tax History Compared to Growth
Tax History
| Year | Tax Paid | Tax Assessment Tax Assessment Total Assessment is a certain percentage of the fair market value that is determined by local assessors to be the total taxable value of land and additions on the property. | Land | Improvement |
|---|---|---|---|---|
| 2025 | $4,928 | $441,720 | $114,000 | $327,720 |
| 2024 | $4,928 | $428,860 | $110,670 | $318,190 |
| 2023 | $4,761 | $416,370 | $107,450 | $308,920 |
| 2022 | $4,625 | $416,370 | $107,450 | $308,920 |
| 2021 | $4,477 | $404,250 | $104,310 | $299,940 |
| 2020 | $4,853 | $392,480 | $101,270 | $291,210 |
| 2019 | $4,794 | $369,960 | $95,440 | $274,520 |
| 2018 | $4,296 | $329,450 | $92,670 | $236,780 |
| 2017 | $3,933 | $329,450 | $92,670 | $236,780 |
| 2016 | $3,804 | $310,550 | $87,340 | $223,210 |
| 2015 | $3,672 | $310,550 | $87,340 | $223,210 |
| 2014 | $3,565 | $292,730 | $82,330 | $210,400 |
Agents Affiliated with this Home
-
Luke Scott

Seller's Agent in 2022
Luke Scott
John L. Scott Medford
(541) 324-9960
123 Total Sales
-
Cindy Fuerstenberg
C
Buyer's Agent in 2022
Cindy Fuerstenberg
eXp Realty, LLC
(888) 814-9613
25 Total Sales
-
Jared Hokanson

Seller's Agent in 2012
Jared Hokanson
Hokanson Realty
(541) 772-7653
51 Total Sales
-
Denise Waggoner

Buyer's Agent in 2012
Denise Waggoner
RE/MAX
34 Total Sales
Map
Source: Oregon Datashare
MLS Number: 220136997
APN: 10593614
- 506 Greenleaf Dr
- 5512 Rogue River Dr
- 693 Ironwood Dr
- 151 Hammel Rd
- 349 Capri Dr
- 3840 Beagle Rd
- 510 Chateau Dr
- 7 Brophy Way Unit 23
- 20 Brophy Way Unit 2
- 20055 Highway 62 Unit 3
- 20055 Oregon 62 Unit 35
- 1399 Oregon 234
- 20140 Highway 62
- 20413 Oregon 62
- 344 Rene Dr
- 20459 Highway 62
- 363 Kitty Dr
- 343 Rene Dr
- 4071 Winnetka Rd
- 332 Rene Dr

