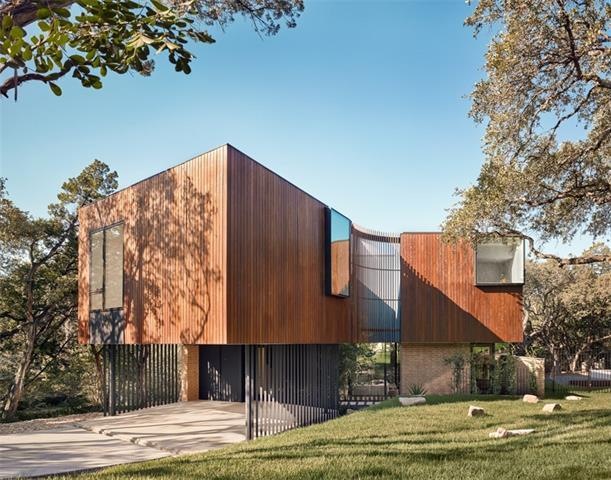
2707 Stratford Dr Unit 1 Austin, TX 78746
Highlights
- Creek or Stream View
- Wood Flooring
- Skylights
- Eanes Elementary School Rated A+
- High Ceiling
- Entertainment System
About This Home
As of June 2024Newly completed contemporary home designed by Alterstudio Architecture and built by Abode Modern Homes. Perched near the hills of Westlake and minutes to downtown on desirable Stratford Drive and a walk away from Zilker Park. Featuring Sub Zero refrigerator/freezer, Wolf gas range, custom floor-to-ceiling, site-glazed windows, wide white oak flooring, imported tile and contemporary designer fixtures throughout.
Last Agent to Sell the Property
Christie's Int'l Real Estate License #0603624 Listed on: 01/02/2020

Home Details
Home Type
- Single Family
Est. Annual Taxes
- $42,791
Year Built
- Built in 2019
Lot Details
- Back Yard
Home Design
- House
- Slab Foundation
- Membrane Roofing
Interior Spaces
- 2,913 Sq Ft Home
- Entertainment System
- Wired For Sound
- High Ceiling
- Skylights
- Wood Flooring
- Creek or Stream Views
Bedrooms and Bathrooms
- 3 Bedrooms
- Walk-In Closet
Home Security
- Prewired Security
- Fire and Smoke Detector
Utilities
- Central Heating
- Electricity To Lot Line
- Sewer in Street
Community Details
- Built by Abode Modern Homes
Listing and Financial Details
- Tax Lot 2
- Assessor Parcel Number 01110902410000
- 2% Total Tax Rate
Ownership History
Purchase Details
Home Financials for this Owner
Home Financials are based on the most recent Mortgage that was taken out on this home.Purchase Details
Home Financials for this Owner
Home Financials are based on the most recent Mortgage that was taken out on this home.Similar Homes in Austin, TX
Home Values in the Area
Average Home Value in this Area
Purchase History
| Date | Type | Sale Price | Title Company |
|---|---|---|---|
| Warranty Deed | -- | None Listed On Document | |
| Warranty Deed | -- | Texas National Title |
Property History
| Date | Event | Price | Change | Sq Ft Price |
|---|---|---|---|---|
| 06/26/2025 06/26/25 | For Sale | $2,600,000 | +13.0% | $894 / Sq Ft |
| 06/21/2024 06/21/24 | Sold | -- | -- | -- |
| 05/31/2024 05/31/24 | Price Changed | $2,300,000 | -14.8% | $790 / Sq Ft |
| 05/23/2024 05/23/24 | Price Changed | $2,700,000 | -8.5% | $927 / Sq Ft |
| 04/22/2024 04/22/24 | Price Changed | $2,950,000 | -6.3% | $1,013 / Sq Ft |
| 04/02/2024 04/02/24 | Price Changed | $3,150,000 | -7.4% | $1,081 / Sq Ft |
| 03/02/2024 03/02/24 | Price Changed | $3,400,000 | -2.9% | $1,167 / Sq Ft |
| 02/01/2024 02/01/24 | For Sale | $3,500,000 | +79.6% | $1,202 / Sq Ft |
| 03/11/2020 03/11/20 | Sold | -- | -- | -- |
| 02/23/2020 02/23/20 | Pending | -- | -- | -- |
| 01/18/2020 01/18/20 | Price Changed | $1,949,000 | -2.3% | $669 / Sq Ft |
| 01/02/2020 01/02/20 | For Sale | $1,995,000 | -- | $685 / Sq Ft |
Tax History Compared to Growth
Tax History
| Year | Tax Paid | Tax Assessment Tax Assessment Total Assessment is a certain percentage of the fair market value that is determined by local assessors to be the total taxable value of land and additions on the property. | Land | Improvement |
|---|---|---|---|---|
| 2023 | $42,791 | $2,664,824 | $0 | $0 |
| 2022 | $47,844 | $2,422,567 | $0 | $0 |
| 2021 | $47,938 | $2,202,334 | $787,500 | $1,414,834 |
| 2020 | $34,314 | $1,599,812 | $787,500 | $812,312 |
| 2018 | $13,284 | $787,500 | $787,500 | $0 |
| 2017 | $13,381 | $600,000 | $600,000 | $0 |
Agents Affiliated with this Home
-
Kimberly Fry

Seller's Agent in 2025
Kimberly Fry
Brodsky Properties
(512) 851-3021
1 in this area
73 Total Sales
-
Sue Mercado

Seller's Agent in 2024
Sue Mercado
Mercado Vincent Real Estate
(512) 466-4745
2 in this area
37 Total Sales
-
Christine White

Seller's Agent in 2020
Christine White
Christie's Int'l Real Estate
(512) 784-6684
1 in this area
27 Total Sales
-
Wendy Papasan

Buyer's Agent in 2020
Wendy Papasan
Keller Williams Realty
(512) 297-9431
292 Total Sales
Map
Source: Unlock MLS (Austin Board of REALTORS®)
MLS Number: 5659520
APN: 877778
- 2605 Stratford Dr
- 2 Chris Cove
- 2905 Stratford Dr
- 7 Inwood Cir
- 2909 Stratford Dr
- 400 Almarion Dr
- 203 Ridgewood Rd
- 2505 Stratford Dr
- 3219 Park Hills Dr
- 407 Almarion Dr
- 19 Sugar Shack Dr
- 3111 Above Stratford Place
- 4810 Timberline Dr
- 3206 Pickwick Ln
- 419 Brady Ln
- 803 Norwalk Ln
- 601 Hearn St Unit 207
- 4907 Timberline Dr
- 4704 Timberline Dr
- 4901 Southcrest Dr
