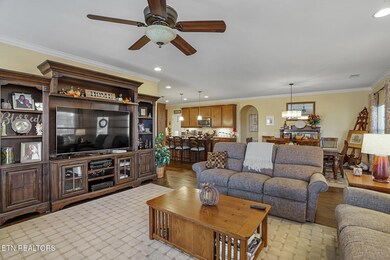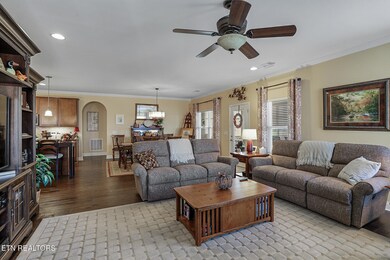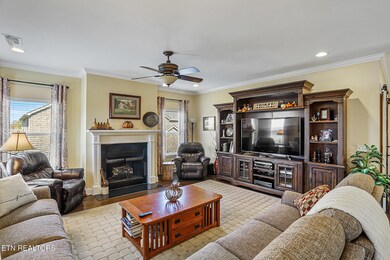
2707 Tallgrass Ln Knoxville, TN 37932
Hardin Valley NeighborhoodHighlights
- Craftsman Architecture
- Mountain View
- Wood Flooring
- Hardin Valley Middle School Rated A-
- Deck
- Main Floor Primary Bedroom
About This Home
As of February 2025So much to offer with this all one-level living from garage to interior of home, plus throw in mountain views! Step inside front-door to wide foyer, hardwood floors that lead to kitchen, dining and living room, beautiful crown molding. Kitchen has double pantry, roll-out trays in cabinetry , upscale appliances : Miele Futura Dishwasher, Advantium double oven, and Bosch Induction Range with warming drawer. Double-barn doors open up to Flex Room perfect for den/office use. Home has ample windows that allow natural light. Master Suite has trey ceilings, large walk-in closets,. Split bedroom floor plan. Sellers converted back porch to a all-season room for year round enjoyment. Quality finishes in this lovely home and so very convenient to Hardin Valley, Turkey Creek, I-40, Pellissippi College and Oak Ridge Natl Lab. .
Last Agent to Sell the Property
Realty Executives Associates License #321905 Listed on: 10/31/2024

Last Buyer's Agent
Christine Chenot
Keller Williams Realty
Home Details
Home Type
- Single Family
Est. Annual Taxes
- $1,892
Year Built
- Built in 2019
Lot Details
- 0.27 Acre Lot
- Irregular Lot
HOA Fees
- $47 Monthly HOA Fees
Parking
- 2 Car Attached Garage
- Parking Available
- Garage Door Opener
- Off-Street Parking
Home Design
- Craftsman Architecture
- Slab Foundation
- Frame Construction
- Cement Siding
Interior Spaces
- 2,524 Sq Ft Home
- Tray Ceiling
- Ceiling Fan
- Gas Log Fireplace
- Insulated Windows
- Drapes & Rods
- Family Room
- Living Room
- Formal Dining Room
- Home Office
- Bonus Room
- Sun or Florida Room
- Mountain Views
- Fire and Smoke Detector
Kitchen
- Breakfast Bar
- <<selfCleaningOvenToken>>
- Range<<rangeHoodToken>>
- Dishwasher
- Kitchen Island
- Disposal
Flooring
- Wood
- Carpet
- Tile
Bedrooms and Bathrooms
- 3 Bedrooms
- Primary Bedroom on Main
- Split Bedroom Floorplan
- Walk-In Closet
- 2 Full Bathrooms
- Walk-in Shower
Laundry
- Laundry Room
- Washer and Dryer Hookup
Outdoor Features
- Deck
- Enclosed patio or porch
Schools
- Mill Creek Elementary School
- Hardin Valley Middle School
- Hardin Valley Academy High School
Utilities
- Zoned Heating and Cooling System
- Heating System Uses Natural Gas
- Internet Available
Listing and Financial Details
- Property Available on 10/31/24
- Assessor Parcel Number 103FC035
Community Details
Overview
- Hayden Hill S/D Phase 1C Subdivision
- Mandatory home owners association
Recreation
- Community Playground
- Community Pool
Ownership History
Purchase Details
Home Financials for this Owner
Home Financials are based on the most recent Mortgage that was taken out on this home.Purchase Details
Home Financials for this Owner
Home Financials are based on the most recent Mortgage that was taken out on this home.Similar Homes in Knoxville, TN
Home Values in the Area
Average Home Value in this Area
Purchase History
| Date | Type | Sale Price | Title Company |
|---|---|---|---|
| Warranty Deed | $550,000 | Signature Title | |
| Warranty Deed | $550,000 | Signature Title | |
| Warranty Deed | $366,315 | None Available |
Mortgage History
| Date | Status | Loan Amount | Loan Type |
|---|---|---|---|
| Open | $462,000 | New Conventional | |
| Closed | $462,000 | New Conventional | |
| Previous Owner | $278,000 | VA | |
| Previous Owner | $273,250 | VA |
Property History
| Date | Event | Price | Change | Sq Ft Price |
|---|---|---|---|---|
| 02/16/2025 02/16/25 | Sold | $2,900 | 0.0% | $1 / Sq Ft |
| 02/16/2025 02/16/25 | Rented | -- | -- | -- |
| 02/16/2025 02/16/25 | Under Contract | -- | -- | -- |
| 02/11/2025 02/11/25 | Price Changed | $2,900 | -6.5% | $1 / Sq Ft |
| 01/25/2025 01/25/25 | For Sale | $3,100 | 0.0% | $1 / Sq Ft |
| 01/21/2025 01/21/25 | For Rent | -- | -- | -- |
| 12/13/2024 12/13/24 | Sold | $550,000 | 0.0% | $218 / Sq Ft |
| 11/09/2024 11/09/24 | Pending | -- | -- | -- |
| 10/31/2024 10/31/24 | For Sale | $550,000 | +50.1% | $218 / Sq Ft |
| 02/26/2019 02/26/19 | Sold | $366,315 | -- | $159 / Sq Ft |
Tax History Compared to Growth
Tax History
| Year | Tax Paid | Tax Assessment Tax Assessment Total Assessment is a certain percentage of the fair market value that is determined by local assessors to be the total taxable value of land and additions on the property. | Land | Improvement |
|---|---|---|---|---|
| 2024 | $1,892 | $121,725 | $0 | $0 |
| 2023 | $1,892 | $121,725 | $0 | $0 |
| 2022 | $1,892 | $121,725 | $0 | $0 |
| 2021 | $1,924 | $90,750 | $0 | $0 |
| 2020 | $1,924 | $90,750 | $0 | $0 |
| 2019 | $1,924 | $90,750 | $0 | $0 |
| 2018 | $191 | $9,000 | $0 | $0 |
| 2017 | $0 | $0 | $0 | $0 |
Agents Affiliated with this Home
-
Christine Chenot

Seller's Agent in 2025
Christine Chenot
BHHS Lakeside Realty
(865) 323-8555
3 in this area
46 Total Sales
-
C
Buyer's Agent in 2025
Christine Chenot Gilbert
Realty Executives Associates
-
Pamala Poteat

Seller's Agent in 2024
Pamala Poteat
Realty Executives Associates
(865) 256-9393
2 in this area
171 Total Sales
-
J
Seller's Agent in 2019
Jenna Skuza
Goodall Homes
Map
Source: East Tennessee REALTORS® MLS
MLS Number: 1280857
APN: 103FC-035
- 2704 Tallgrass Ln
- 2622 Honey Locust Ln
- 11003 Big Sky Ln
- 11010 Big Sky Ln
- 11378 Narrow Leaf Dr
- 2927 Cardiff Castle Ln
- 2958 Spencer Ridge Ln
- 2514 Silverstone Ln
- 2679 Brooke Willow Blvd
- 10630 Lady May Ln
- 10631 Lady May Ln
- 2636 Turkey Trot Ln
- 3140 George Light Rd
- 2610 Brooke Willow Blvd
- 2740 Red Barn Rd
- 2332 Brighton Farms Blvd
- 2336 Brighton Farms Blvd
- 2507 Brooke Willow Blvd
- 3312 Guinn Rd
- 2531 Mishas Meadow Way






